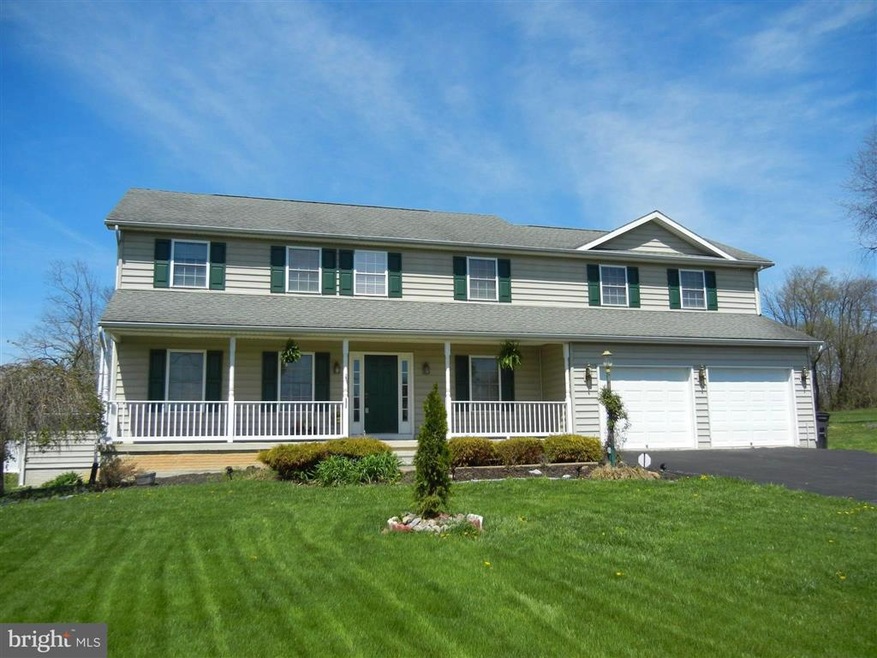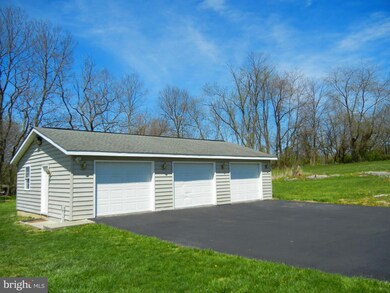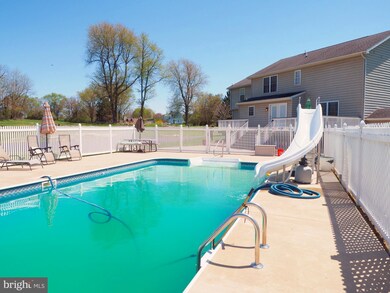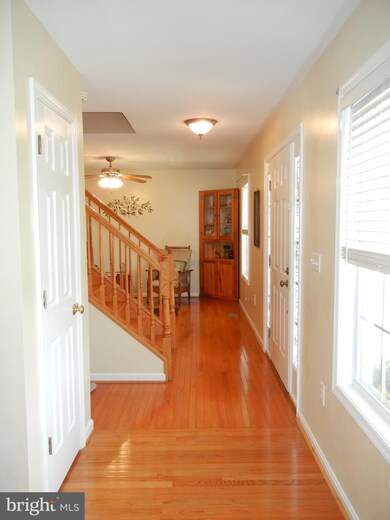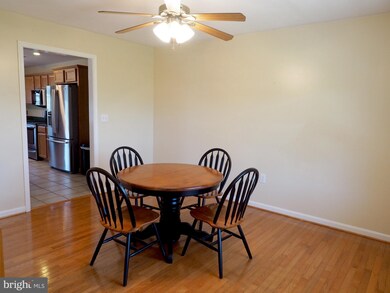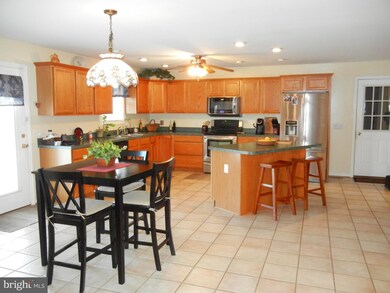
3425 Old Leetown Pike Ranson, WV 25438
Highlights
- Private Pool
- Open Floorplan
- Colonial Architecture
- 2.05 Acre Lot
- Pasture Views
- Wood Flooring
About This Home
As of December 2020MOTIVATED SELLERS!! This property offers something for everyone! Over 3500 finished square feet; 5 car garage bays, heated in ground salt water pool, and 2 acres for activities or a garden. No HOA House boasts large country kitchen, 4 large bedrooms and 3.5 baths. Hardwood floors on main level and in upstairs hall and one bedroom; Finished lower level with walk up stairs ;deck; Home Warranty
Home Details
Home Type
- Single Family
Est. Annual Taxes
- $2,327
Year Built
- Built in 2002
Lot Details
- 2.05 Acre Lot
- Corner Lot
- Open Lot
- Property is in very good condition
- Property is zoned 101
Parking
- 5 Car Garage
- Front Facing Garage
Home Design
- Colonial Architecture
- Vinyl Siding
Interior Spaces
- Property has 3 Levels
- Open Floorplan
- Window Treatments
- French Doors
- Family Room
- Dining Room
- Game Room
- Wood Flooring
- Pasture Views
Kitchen
- Eat-In Kitchen
- Electric Oven or Range
- Freezer
- Dishwasher
Bedrooms and Bathrooms
- 4 Bedrooms
- En-Suite Primary Bedroom
- En-Suite Bathroom
- 3.5 Bathrooms
Laundry
- Front Loading Dryer
- ENERGY STAR Qualified Washer
Finished Basement
- Heated Basement
- Connecting Stairway
- Side Exterior Basement Entry
Outdoor Features
- Private Pool
- Shed
Utilities
- Cooling Available
- Heat Pump System
- Well
- Electric Water Heater
- Septic Equal To The Number Of Bedrooms
- Septic Tank
Community Details
- No Home Owners Association
Listing and Financial Details
- Tax Lot 1
- Assessor Parcel Number 19027005300150000
Ownership History
Purchase Details
Home Financials for this Owner
Home Financials are based on the most recent Mortgage that was taken out on this home.Purchase Details
Home Financials for this Owner
Home Financials are based on the most recent Mortgage that was taken out on this home.Purchase Details
Home Financials for this Owner
Home Financials are based on the most recent Mortgage that was taken out on this home.Purchase Details
Home Financials for this Owner
Home Financials are based on the most recent Mortgage that was taken out on this home.Purchase Details
Similar Homes in Ranson, WV
Home Values in the Area
Average Home Value in this Area
Purchase History
| Date | Type | Sale Price | Title Company |
|---|---|---|---|
| Deed | $500,000 | None Available | |
| Deed | $365,000 | None Available | |
| Deed | $355,000 | None Available | |
| Deed | $343,500 | None Available | |
| Interfamily Deed Transfer | -- | None Available |
Mortgage History
| Date | Status | Loan Amount | Loan Type |
|---|---|---|---|
| Open | $475,000 | New Conventional | |
| Previous Owner | $346,750 | New Conventional | |
| Previous Owner | $366,715 | VA | |
| Previous Owner | $337,277 | FHA |
Property History
| Date | Event | Price | Change | Sq Ft Price |
|---|---|---|---|---|
| 12/11/2020 12/11/20 | Sold | $500,000 | +3.1% | $114 / Sq Ft |
| 11/03/2020 11/03/20 | For Sale | $484,900 | +32.8% | $110 / Sq Ft |
| 06/29/2018 06/29/18 | Sold | $365,000 | -2.6% | $103 / Sq Ft |
| 06/04/2018 06/04/18 | Pending | -- | -- | -- |
| 05/14/2018 05/14/18 | Price Changed | $374,900 | -1.3% | $106 / Sq Ft |
| 05/02/2018 05/02/18 | Price Changed | $379,900 | -1.8% | $107 / Sq Ft |
| 04/03/2018 04/03/18 | Price Changed | $387,000 | -1.8% | $109 / Sq Ft |
| 03/12/2018 03/12/18 | For Sale | $394,000 | +11.0% | $111 / Sq Ft |
| 12/15/2015 12/15/15 | Sold | $355,000 | -2.7% | $91 / Sq Ft |
| 11/08/2015 11/08/15 | Pending | -- | -- | -- |
| 10/14/2015 10/14/15 | For Sale | $365,000 | +6.3% | $94 / Sq Ft |
| 09/18/2015 09/18/15 | Sold | $343,500 | 0.0% | $88 / Sq Ft |
| 07/29/2015 07/29/15 | Pending | -- | -- | -- |
| 07/10/2015 07/10/15 | For Sale | $343,500 | -- | $88 / Sq Ft |
Tax History Compared to Growth
Tax History
| Year | Tax Paid | Tax Assessment Tax Assessment Total Assessment is a certain percentage of the fair market value that is determined by local assessors to be the total taxable value of land and additions on the property. | Land | Improvement |
|---|---|---|---|---|
| 2024 | $3,275 | $279,800 | $77,400 | $202,400 |
| 2023 | $3,268 | $279,800 | $77,400 | $202,400 |
| 2022 | $2,967 | $249,000 | $72,400 | $176,600 |
| 2021 | $2,269 | $186,800 | $49,300 | $137,500 |
| 2020 | $1,911 | $167,900 | $39,000 | $128,900 |
| 2019 | $2,480 | $213,900 | $47,800 | $166,100 |
| 2018 | $2,353 | $200,300 | $45,900 | $154,400 |
| 2017 | $2,327 | $198,100 | $42,100 | $156,000 |
| 2016 | $2,435 | $207,900 | $47,200 | $160,700 |
| 2015 | $2,201 | $186,900 | $47,200 | $139,700 |
| 2014 | $1,956 | $166,400 | $36,300 | $130,100 |
Agents Affiliated with this Home
-
Kiya Tabb

Seller's Agent in 2020
Kiya Tabb
Touchstone Realty, LLC
4 in this area
31 Total Sales
-
Kathy Colville

Buyer's Agent in 2020
Kathy Colville
Century 21 Redwood Realty
(703) 475-3484
9 in this area
267 Total Sales
-
Mary Carrigan
M
Seller's Agent in 2018
Mary Carrigan
Long & Foster
(304) 582-3688
15 in this area
44 Total Sales
-
Reinie Brawner

Seller's Agent in 2015
Reinie Brawner
Brawner & Associates
(304) 725-5067
32 in this area
265 Total Sales
-
Kevin Coomler

Seller's Agent in 2015
Kevin Coomler
ERA Liberty Realty
(304) 676-6102
38 in this area
139 Total Sales
Map
Source: Bright MLS
MLS Number: 1000257802
APN: 02-7-00530015
- 3447 Old Leetown Pike
- 3495 Old Leetown Pike
- 33 Lone Oak Rd
- 79 Homestead Ln
- 111 Huntwell Ave W
- 184 Huntwell Blvd W
- 180 Huntwell Blvd W
- LOT 181 Huntwell Ave W
- 172 Huntwell Blvd W
- LOT 179 Huntwell Ave W
- 157 Huntwell Ave W
- 153 Huntwell Ave W
- 151 Huntwell Ave W
- 198 Ellery St
- 156 Huntwell Ave W
- 197 Ellery St
- 000 Huntwell Ave W
- 000 Monroe Ave
- 102 Monroe Ave
- 115 Huntwell Blvd W
