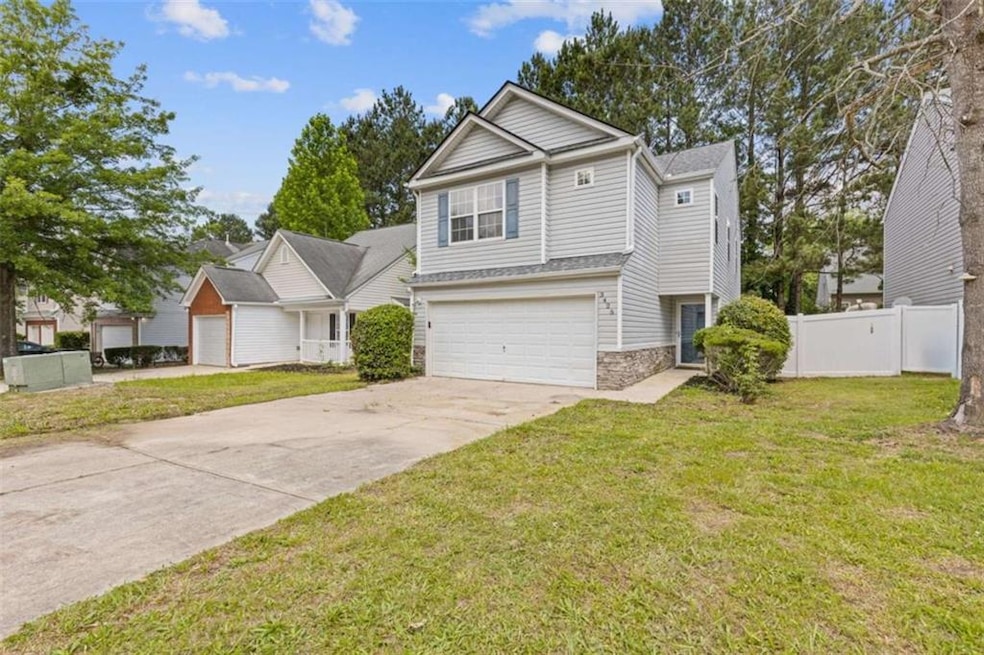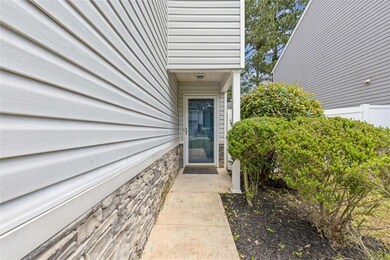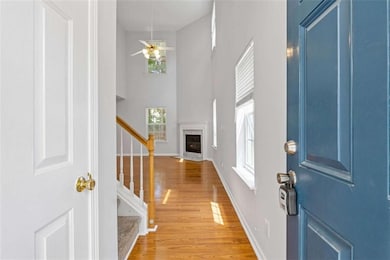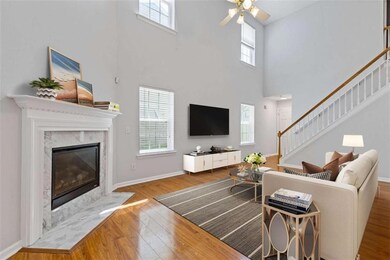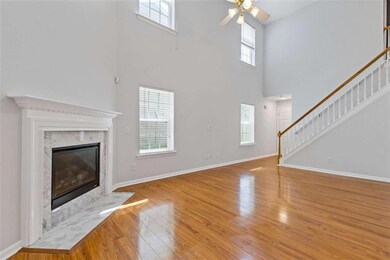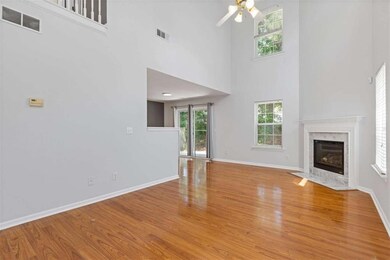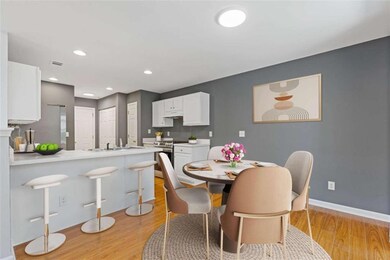
$240,000
- 2 Beds
- 1.5 Baths
- 5780 Bearing Way
- Atlanta, GA
BACK ON THE MARKET DUE TO NO FAULT OF THE SELLER! I'm thrilled to present this beautifully renovated home, thoughtfully designed to provide a cozy and tranquil living experience. Featuring a spacious yard, it's perfect for hosting family and friends, whether for barbecues, celebrations, or simply enjoying the outdoors. The versatile loft space overlooks the stunning two-story living room,
Janeen Sizemore The Atlanta Key Firm, LLC
