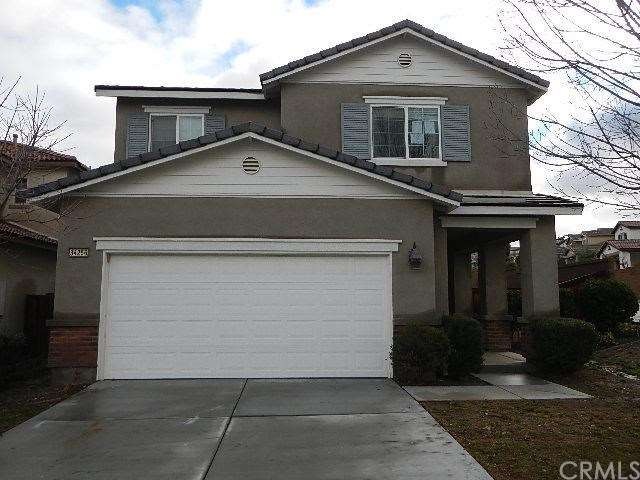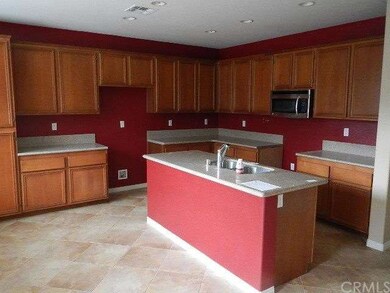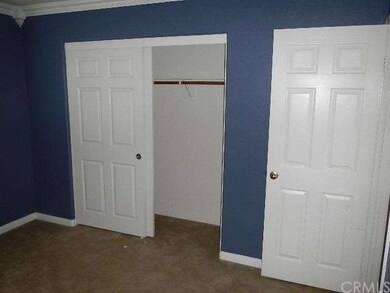
34256 Devlin Dr Beaumont, CA 92223
Fairway Canyon NeighborhoodHighlights
- Mountain View
- 2 Car Attached Garage
- Central Air
About This Home
As of April 2016***HUD HOME*** Great Beaumont location! This home is ready for your personal touches. Tile Flooring at entry continuing through the main living areas. Formal Living Room with high ceiling sits opposite the cozy Formal Dining Room. Large kitchen with island, granite counters and warm amber toned cabinetry, a large pantry cabinet and a dinette that offers a large window. An inviting Family Room adjoins the kitchen and provides a fireplace and a media niche. The half bath has cabinets for those extra towels and soap; the Laundry Room also provides overhead cabinets and a folding counter. The carpeted stairs bring you to the upper level offering a large roomy Master bedroom with walk in closet, wall niche and a Master Bath offering a large oval soaking tub. There are 3 additional bedrooms and a Hall Bath with separate dual sink vanity. The upper hall looks down over the Living Room. Rear yard is ready for your personal touches.
Last Agent to Sell the Property
VETERANS REALTY GROUP License #01373456 Listed on: 02/05/2016
Home Details
Home Type
- Single Family
Est. Annual Taxes
- $6,509
Year Built
- Built in 2007
HOA Fees
- $150 Monthly HOA Fees
Parking
- 2 Car Attached Garage
Property Views
- Mountain
- Neighborhood
Interior Spaces
- 2,432 Sq Ft Home
- Family Room with Fireplace
Bedrooms and Bathrooms
- 4 Bedrooms
- 3 Full Bathrooms
Additional Features
- 6,098 Sq Ft Lot
- Central Air
Community Details
- Fairway Canyon Association
Listing and Financial Details
- Tax Lot 21
- Tax Tract Number 31462
- Assessor Parcel Number 413720004
Ownership History
Purchase Details
Home Financials for this Owner
Home Financials are based on the most recent Mortgage that was taken out on this home.Purchase Details
Home Financials for this Owner
Home Financials are based on the most recent Mortgage that was taken out on this home.Purchase Details
Purchase Details
Purchase Details
Purchase Details
Home Financials for this Owner
Home Financials are based on the most recent Mortgage that was taken out on this home.Similar Homes in the area
Home Values in the Area
Average Home Value in this Area
Purchase History
| Date | Type | Sale Price | Title Company |
|---|---|---|---|
| Grant Deed | $276,000 | Ticor Title | |
| Interfamily Deed Transfer | -- | Ticor Title | |
| Grant Deed | -- | Ticor Title Riv | |
| Trustee Deed | $310,427 | Orange Coast Title | |
| Interfamily Deed Transfer | -- | None Available | |
| Interfamily Deed Transfer | -- | None Available | |
| Grant Deed | $282,000 | North American Title Company |
Mortgage History
| Date | Status | Loan Amount | Loan Type |
|---|---|---|---|
| Closed | $230,537 | Construction | |
| Closed | $220,800 | New Conventional | |
| Previous Owner | $277,399 | FHA |
Property History
| Date | Event | Price | Change | Sq Ft Price |
|---|---|---|---|---|
| 06/25/2025 06/25/25 | Price Changed | $480,000 | -4.0% | $197 / Sq Ft |
| 06/13/2025 06/13/25 | Price Changed | $500,000 | 0.0% | $206 / Sq Ft |
| 06/13/2025 06/13/25 | For Sale | $500,000 | -5.7% | $206 / Sq Ft |
| 06/06/2025 06/06/25 | For Sale | $529,999 | 0.0% | $218 / Sq Ft |
| 05/22/2025 05/22/25 | Pending | -- | -- | -- |
| 04/22/2025 04/22/25 | Pending | -- | -- | -- |
| 03/06/2025 03/06/25 | Price Changed | $529,999 | -1.9% | $218 / Sq Ft |
| 03/04/2025 03/04/25 | Price Changed | $540,000 | -0.9% | $222 / Sq Ft |
| 01/30/2025 01/30/25 | Price Changed | $545,000 | -0.9% | $224 / Sq Ft |
| 12/10/2024 12/10/24 | Price Changed | $550,000 | -1.8% | $226 / Sq Ft |
| 11/16/2024 11/16/24 | For Sale | $560,000 | +102.9% | $230 / Sq Ft |
| 04/05/2016 04/05/16 | Sold | $276,000 | +0.4% | $113 / Sq Ft |
| 02/17/2016 02/17/16 | Pending | -- | -- | -- |
| 02/05/2016 02/05/16 | For Sale | $275,000 | 0.0% | $113 / Sq Ft |
| 01/27/2016 01/27/16 | Pending | -- | -- | -- |
| 01/13/2016 01/13/16 | For Sale | $275,000 | -- | $113 / Sq Ft |
Tax History Compared to Growth
Tax History
| Year | Tax Paid | Tax Assessment Tax Assessment Total Assessment is a certain percentage of the fair market value that is determined by local assessors to be the total taxable value of land and additions on the property. | Land | Improvement |
|---|---|---|---|---|
| 2025 | $6,509 | $594,254 | $59,186 | $535,068 |
| 2023 | $6,509 | $314,036 | $56,889 | $257,147 |
| 2022 | $6,432 | $307,879 | $55,774 | $252,105 |
| 2021 | $6,389 | $301,843 | $54,681 | $247,162 |
| 2020 | $6,468 | $298,749 | $54,121 | $244,628 |
| 2019 | $6,427 | $292,892 | $53,060 | $239,832 |
| 2018 | $6,466 | $287,150 | $52,020 | $235,130 |
| 2017 | $6,611 | $281,520 | $51,000 | $230,520 |
| 2016 | $6,954 | $275,000 | $50,000 | $225,000 |
| 2015 | $5,691 | $186,475 | $56,351 | $130,124 |
| 2014 | $5,635 | $182,825 | $55,249 | $127,576 |
Agents Affiliated with this Home
-
J
Seller's Agent in 2024
JOSEPH NANDINO
CENTURY 21 KING
-
D
Seller's Agent in 2016
Dustin Luce
VETERANS REALTY GROUP
Map
Source: California Regional Multiple Listing Service (CRMLS)
MLS Number: IV16007933
APN: 413-720-004
- 34135 Crenshaw St
- 34940 Middlecoff Ct
- 1180 Little Leaf St
- 34988 Keiser Ct
- 11375 Brewer Dr
- 35107 Hogan Dr
- 1023 Barberry Ln
- 35197 Hogan Dr
- 1031 Coriander St
- 35258 Hogan Dr
- 1011 Balsam St
- 35212 Smith Ave
- 35317 Trevino Trail
- 35203 Lopez Ln
- 35375 Trevino Trail
- 35330 Trevino Trail
- 35210 Lopez Ln
- 35221 Lopez Ln
- 35216 Lopez Ln
- 35260 Guldahl Ct






