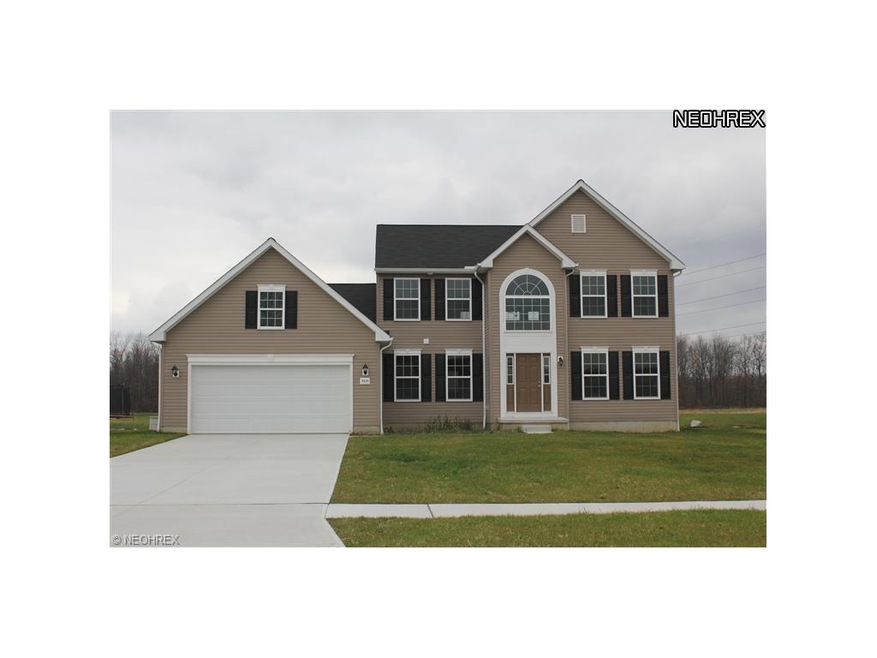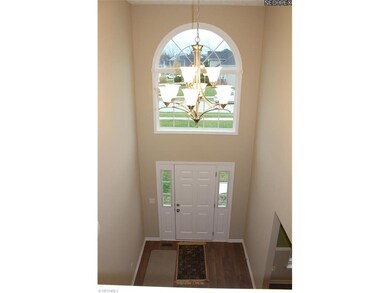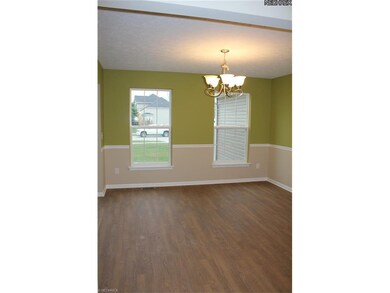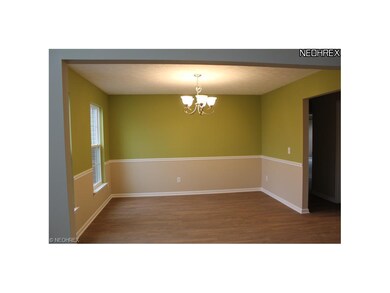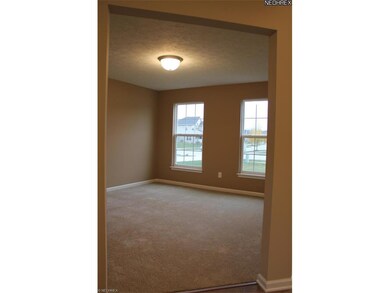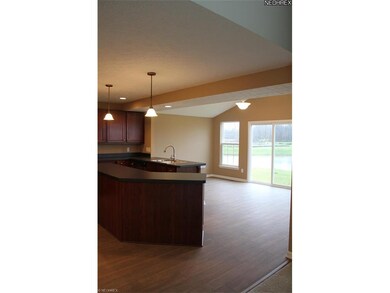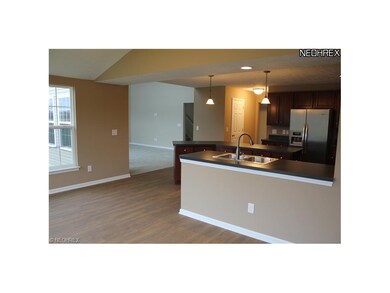
Highlights
- Water Views
- Colonial Architecture
- 1 Fireplace
- Avon Heritage South Elementary School Rated A
- Pond
- Porch
About This Home
As of November 2015Enjoy the luxury of new construction without the wait! Newly built, never lived in, K. Hovnanian Rothchild home. 4 bedroom, 2.5 baths; Over $15,000 in upgrades after market! Plank flooring in kitchen along with a chef's island with pendant lighting & tons of storage; cherry cabinetry in kitchen & baths; granite cntr top in mstr bath w/soaking tub and separate shower; sunroom/eat-in area off kitch; brand new stainless appliances; great rm has cathedral ceiling with a custom floor to ceiling wood-burning stone fireplace; brushed nickel fixtures and lighting all with dimmers; upgraded sinks and faucets; 8' basement and Guardian windows; 2 car attached garage; gorgeous lot with pond views; very tasteful and neutral paint colors; Very easy to show.
Last Agent to Sell the Property
RE/MAX Real Estate Group License #388374 Listed on: 11/13/2012

Co-Listed By
Maggi Szczepaniak
Deleted Agent License #2000007022
Home Details
Home Type
- Single Family
Est. Annual Taxes
- $7,416
Year Built
- Built in 2012
Lot Details
- Lot Dimensions are 75.92 x 150.72
HOA Fees
- $17 Monthly HOA Fees
Parking
- 2 Car Attached Garage
Home Design
- Colonial Architecture
- Asphalt Roof
- Vinyl Construction Material
Interior Spaces
- 2,587 Sq Ft Home
- 1 Fireplace
- Water Views
- Basement Fills Entire Space Under The House
Kitchen
- Built-In Oven
- Range
- Freezer
- Dishwasher
Bedrooms and Bathrooms
- 4 Bedrooms
Outdoor Features
- Pond
- Porch
Utilities
- Forced Air Heating and Cooling System
- Heating System Uses Gas
Community Details
- Arlington Community
Listing and Financial Details
- Assessor Parcel Number 04-00-002-105-002
Ownership History
Purchase Details
Home Financials for this Owner
Home Financials are based on the most recent Mortgage that was taken out on this home.Purchase Details
Home Financials for this Owner
Home Financials are based on the most recent Mortgage that was taken out on this home.Purchase Details
Home Financials for this Owner
Home Financials are based on the most recent Mortgage that was taken out on this home.Purchase Details
Similar Homes in Avon, OH
Home Values in the Area
Average Home Value in this Area
Purchase History
| Date | Type | Sale Price | Title Company |
|---|---|---|---|
| Warranty Deed | $307,000 | -- | |
| Survivorship Deed | $274,200 | True Title Agency Inc | |
| Limited Warranty Deed | $259,100 | Truetitle | |
| Limited Warranty Deed | $1,511,700 | True Title Agency Inc |
Mortgage History
| Date | Status | Loan Amount | Loan Type |
|---|---|---|---|
| Open | $272,000 | New Conventional | |
| Closed | $291,650 | New Conventional | |
| Previous Owner | $269,233 | FHA | |
| Previous Owner | $200,000 | New Conventional |
Property History
| Date | Event | Price | Change | Sq Ft Price |
|---|---|---|---|---|
| 11/06/2015 11/06/15 | Sold | $307,000 | -9.4% | $111 / Sq Ft |
| 09/29/2015 09/29/15 | Pending | -- | -- | -- |
| 08/25/2015 08/25/15 | For Sale | $339,000 | +23.6% | $122 / Sq Ft |
| 01/31/2013 01/31/13 | Sold | $274,200 | -3.8% | $106 / Sq Ft |
| 01/21/2013 01/21/13 | Pending | -- | -- | -- |
| 11/13/2012 11/13/12 | For Sale | $285,000 | +10.0% | $110 / Sq Ft |
| 10/08/2012 10/08/12 | Sold | $259,100 | +16.2% | $100 / Sq Ft |
| 02/02/2012 02/02/12 | Pending | -- | -- | -- |
| 12/13/2011 12/13/11 | For Sale | $222,990 | -- | $86 / Sq Ft |
Tax History Compared to Growth
Tax History
| Year | Tax Paid | Tax Assessment Tax Assessment Total Assessment is a certain percentage of the fair market value that is determined by local assessors to be the total taxable value of land and additions on the property. | Land | Improvement |
|---|---|---|---|---|
| 2024 | $7,416 | $150,857 | $38,588 | $112,270 |
| 2023 | $6,948 | $125,601 | $24,633 | $100,968 |
| 2022 | $6,883 | $125,601 | $24,633 | $100,968 |
| 2021 | $6,897 | $125,601 | $24,633 | $100,968 |
| 2020 | $6,550 | $111,950 | $21,960 | $89,990 |
| 2019 | $6,416 | $111,950 | $21,960 | $89,990 |
| 2018 | $5,944 | $111,950 | $21,960 | $89,990 |
| 2017 | $6,098 | $106,990 | $21,240 | $85,750 |
| 2016 | $6,169 | $106,990 | $21,240 | $85,750 |
| 2015 | $6,231 | $106,990 | $21,240 | $85,750 |
| 2014 | $5,498 | $95,210 | $18,900 | $76,310 |
| 2013 | $5,247 | $90,360 | $18,900 | $71,460 |
Agents Affiliated with this Home
-
Debora Ferrara
D
Seller's Agent in 2015
Debora Ferrara
Russell Real Estate Services
(440) 823-6082
18 Total Sales
-
Sherry Gloor

Buyer's Agent in 2015
Sherry Gloor
Howard Hanna
(216) 214-0074
46 Total Sales
-
Lou Barbee

Seller's Agent in 2013
Lou Barbee
RE/MAX
(440) 899-0000
3 in this area
117 Total Sales
-
M
Seller Co-Listing Agent in 2013
Maggi Szczepaniak
Deleted Agent
-
H
Seller's Agent in 2012
Heather Srodek
Deleted Agent
Map
Source: MLS Now
MLS Number: 3364830
APN: 04-00-002-105-002
- 3617 Weston Dr
- 39075 Caistor Dr
- 3133 Grove Ln
- 3137 Wheaton Dr
- 3124 Fairview Dr
- 3101 Fairview Dr
- 5430 Hawks Nest Cir
- 3947 Old Abbe Rd
- 5302 Charlotte's Way Unit 33
- 5301 Charlotte's Way
- 5303 Charlotte's Way
- 5305 Charlotte's Way Unit 3
- 5318 Charlotte's Way Unit 26
- 2760 Fairview Dr
- 38476 Avondale Dr
- 39761 Westfield Dr
- 3000 Century Ln
- 2516 Berkshire Ave
- 38784 Bradford Ln
- 38145 & 38147 French Creek Rd
