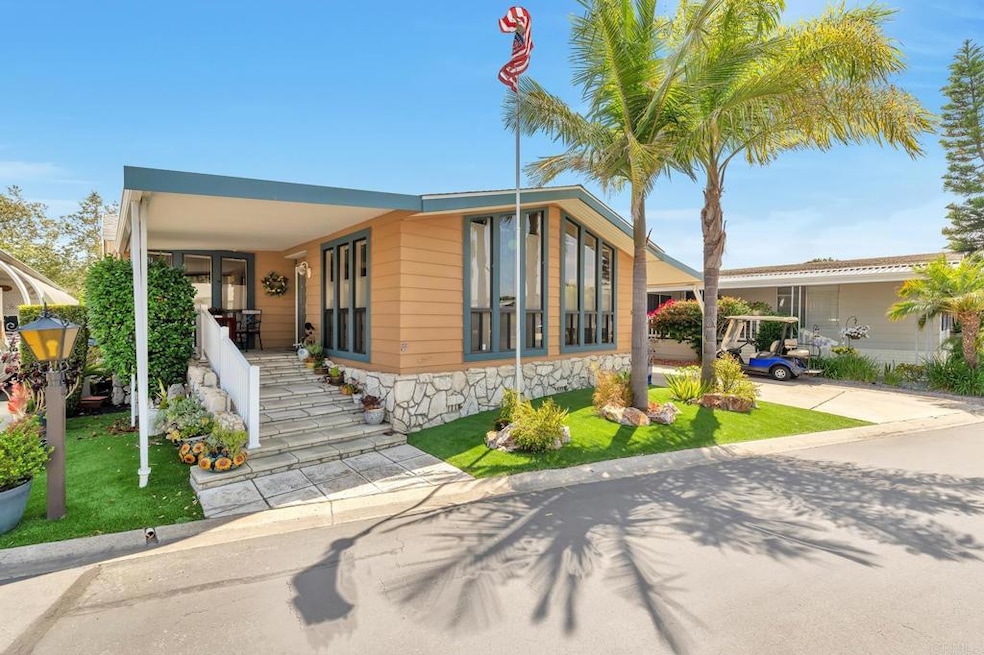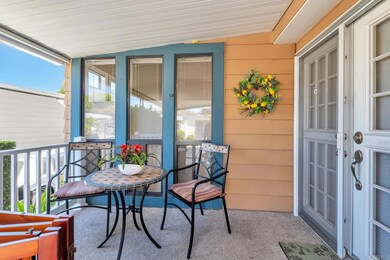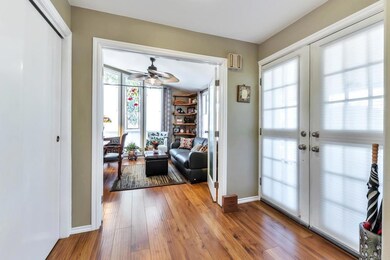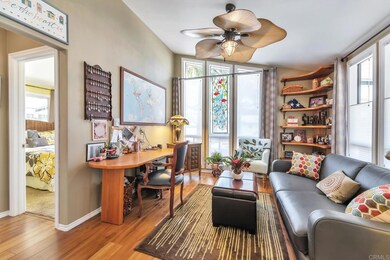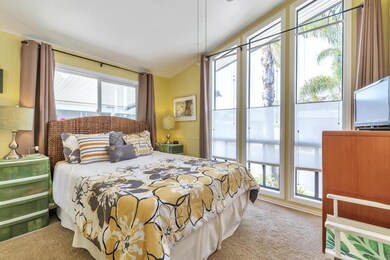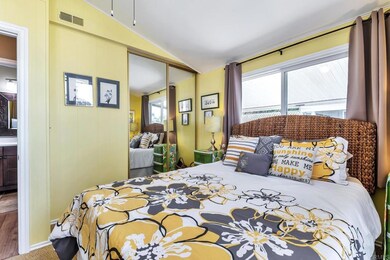
3426 Don Jose Dr Carlsbad, CA 92010
Rancho Carlsbad NeighborhoodHighlights
- Golf Course Community
- 24-Hour Security
- Senior Community
- Fitness Center
- Heated In Ground Pool
- RV Parking in Community
About This Home
As of July 2022Rancho Carlsbad is a 55+ active senior community of 504 land owned homes on 137 acres. Welcome to this "one of a kind" floor plan created by a well designed, thoughtful renovation making all 2,176 sq feet an easy place to call home. The six foot wide flagstone steps lead to the front porch and the double front doors with retractable screens. Once inside, note the flooring--warm tones of composite wood plank throughout the home, ceramic tile in the kitchen and bathrooms, and carpet in two of the bedrooms. Five skylights as well as recessed and track lights are found in the vaulted ceilings. 26 windows--most with custom pleated shades give light or privacy as desired. An open floor plan gives this home great flow between the living room with wood burning fire place and teak wall unit. The kitchen features granite counter tops, under shelf lighting, stainless steel appliances and direct access to the extended carport. It is then your choice to use the eat in counter or the dining room when guests arrive. The rare split floor plan gives the owner two separate "En Suites", on each side of the living room.Guests can close the frosted glass french doors giving them a private office/sitting room, bedroom and full bathroom. The master suite on the other side of the living room includes generous closets, soaking tub, separate shower, double sinks, linen closet and private commode area. The " Sanctuary" private back porch opens from the master bedroom looking out on the mature lemon and pomegranate trees. The third bedroom includes a large closet, built in shelves, lighted laundry closet and direct access to the 11'x13' screened in shed attached to the home.The front and back yards are landscaped with low maintenance artificial grass, drip system and 30" retractable lighted in ground flag pole.
Last Agent to Sell the Property
Doris Queen
HomeSmart Realty West License #02017566 Listed on: 06/18/2022
Last Buyer's Agent
Ron Albright
Ron Albright License #00868178
Home Details
Home Type
- Single Family
Year Built
- Built in 1980 | Remodeled
Lot Details
- 4,400 Sq Ft Lot
- Drip System Landscaping
- Rectangular Lot
- Level Lot
- Sprinkler System
- Back and Front Yard
- Property is zoned R-1: Single Family Residence
HOA Fees
- $365 Monthly HOA Fees
Home Design
- Turnkey
- Pillar, Post or Pier Foundation
- Composition Roof
Interior Spaces
- 2,176 Sq Ft Home
- Open Floorplan
- Crown Molding
- Cathedral Ceiling
- Ceiling Fan
- Skylights
- Recessed Lighting
- Track Lighting
- Wood Burning Fireplace
- Double Pane Windows
- Custom Window Coverings
- Casement Windows
- Window Screens
- Entryway
- Great Room with Fireplace
- Den
- Neighborhood Views
Kitchen
- Updated Kitchen
- Double Self-Cleaning Convection Oven
- Gas Range
- Free-Standing Range
- Recirculated Exhaust Fan
- Microwave
- Ice Maker
- Dishwasher
- Granite Countertops
- Pots and Pans Drawers
- Disposal
Flooring
- Carpet
- Laminate
- Tile
Bedrooms and Bathrooms
- 3 Bedrooms
- Primary Bedroom on Main
- Remodeled Bathroom
- 2 Full Bathrooms
- Granite Bathroom Countertops
- Dual Vanity Sinks in Primary Bathroom
- Private Water Closet
- Low Flow Toliet
- Soaking Tub
- Separate Shower
- Low Flow Shower
- Exhaust Fan In Bathroom
- Closet In Bathroom
Laundry
- Laundry Room
- Dryer
- Washer
Home Security
- Carbon Monoxide Detectors
- Fire and Smoke Detector
Parking
- 3 Parking Spaces
- 3 Carport Spaces
Pool
- Heated In Ground Pool
- Fence Around Pool
Outdoor Features
- Covered patio or porch
- Exterior Lighting
- Shed
- Rain Gutters
Location
- Property is near a clubhouse
- Property is near public transit
- Suburban Location
Utilities
- Central Heating and Cooling System
- Well
- Gas Water Heater
Listing and Financial Details
- Tax Tract Number 17985
- Assessor Parcel Number 1680504033
Community Details
Overview
- Senior Community
- Rancho Carlsbad Owners Association, Phone Number (760) 438-0332
- RV Parking in Community
- Community Lake
Amenities
- Outdoor Cooking Area
- Community Barbecue Grill
- Sauna
- Clubhouse
- Banquet Facilities
- Billiard Room
- Meeting Room
- Card Room
- Recreation Room
Recreation
- Golf Course Community
- Tennis Courts
- Pickleball Courts
- Bocce Ball Court
- Fitness Center
- Community Pool
- Community Spa
- Park
- Dog Park
- Bike Trail
Security
- 24-Hour Security
- Resident Manager or Management On Site
- Controlled Access
Similar Homes in the area
Home Values in the Area
Average Home Value in this Area
Property History
| Date | Event | Price | Change | Sq Ft Price |
|---|---|---|---|---|
| 07/22/2022 07/22/22 | Sold | $698,000 | -5.0% | $321 / Sq Ft |
| 07/01/2022 07/01/22 | Pending | -- | -- | -- |
| 06/22/2022 06/22/22 | Price Changed | $735,000 | -3.9% | $338 / Sq Ft |
| 06/17/2022 06/17/22 | For Sale | $765,000 | +93.7% | $352 / Sq Ft |
| 10/13/2014 10/13/14 | Sold | $395,000 | 0.0% | $182 / Sq Ft |
| 09/10/2014 09/10/14 | Pending | -- | -- | -- |
| 05/15/2014 05/15/14 | For Sale | $395,000 | -- | $182 / Sq Ft |
Tax History Compared to Growth
Agents Affiliated with this Home
-
D
Seller's Agent in 2022
Doris Queen
HomeSmart Realty West
-
R
Buyer's Agent in 2022
Ron Albright
Ron Albright
-
L
Seller's Agent in 2014
Leota Heathman
Rancho Carlsbad Home Sales
Map
Source: California Regional Multiple Listing Service (CRMLS)
MLS Number: NDP2206298
APN: 168-050-40-33
- 3461 Don Arturo Dr
- 3390 Don Diablo Dr
- 3466 Don Lorenzo Dr Unit 324
- 5147 Don Ricardo Dr
- 3460 Don Lorenzo Dr Unit 321
- 3432 Don Ortega Dr Unit 354
- 5151 Don Mata Dr
- 3446 Don Juan Dr
- 5127 Don Miguel Dr Unit 163
- 3329 Don Diablo Dr
- 3302 Don Diablo Dr
- 3462 Don Jose Dr
- 3651 Summit Trail Ct
- 3749 Arapaho Place
- 5077 Ashberry Rd
- 2185 Twain Ave
- 2302 Bryant Dr
- 4729 Crater Rim Rd
- 2336 Summerwind Place
- 4719 Crespi Ct
