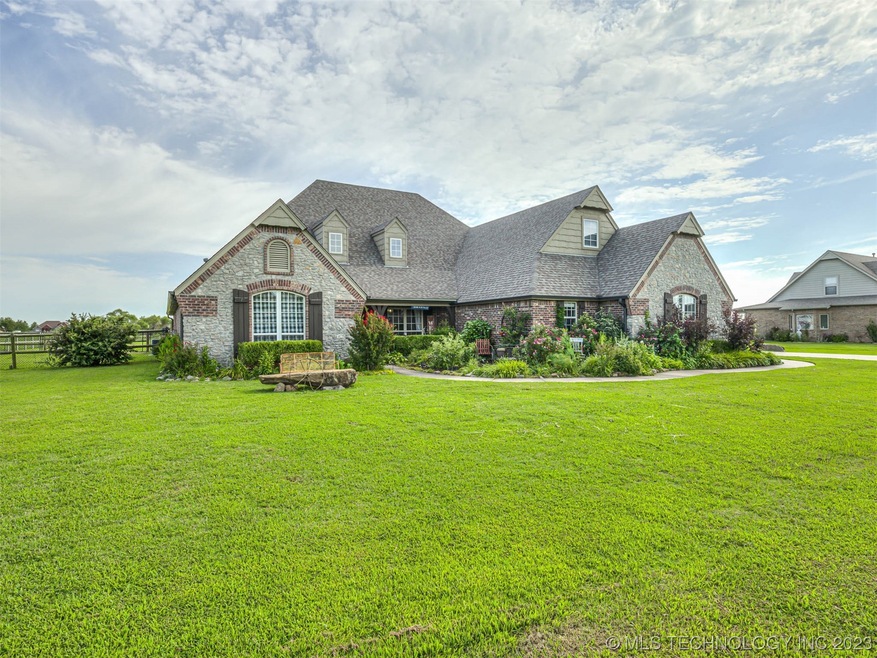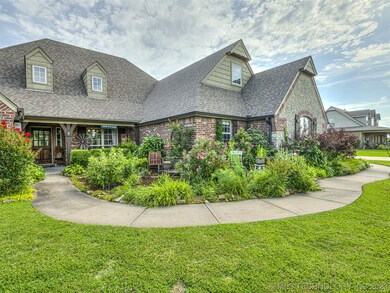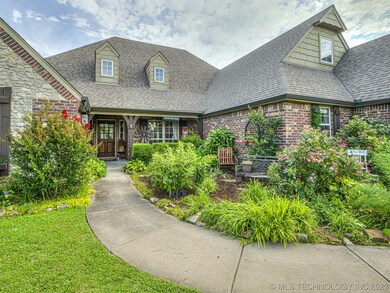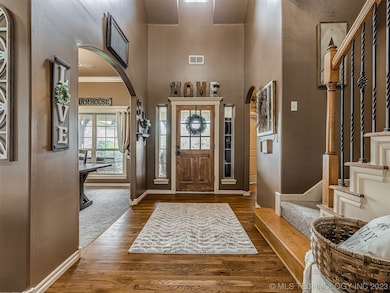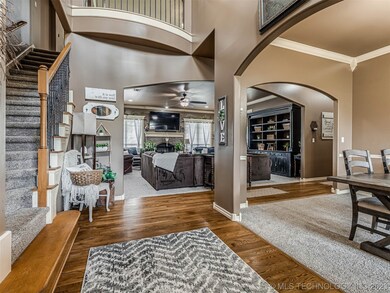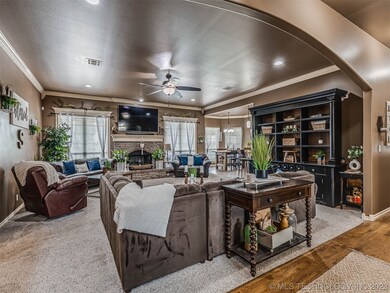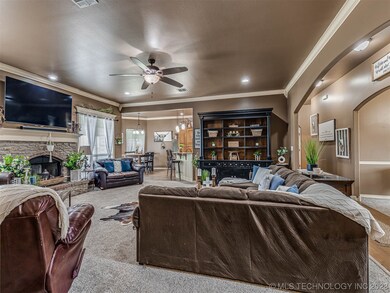
3426 E 184th St N Skiatook, OK 74070
Highlights
- Horses Allowed On Property
- Mature Trees
- Outdoor Fireplace
- Herald Elementary School Rated A
- Vaulted Ceiling
- Wood Flooring
About This Home
As of June 2024Welcome home to Woodbury Farms! This beautiful home is situated on 2 acres. Elevated Foyer is perfectly inviting with views up to the second story Game room. Open formal dining room. Large Living room with a stone and brick fireplace perfect for wintertime gatherings. Kitchen with granite counter tops, lots of cabinet space, canned lighting, decorative vent hood, and built in Oven, Microwave, Cooktop, and breakfast nook. Master suite with double recessed ceiling, and a large 3 seasonal master closet. Master bath suite has a large walk in shower w/ bench and shelves, Jacuzzi tub and double sinks. Large Game room upstairs with large storage closet and a full Bathroom. 4 bedrooms downstairs. Spacious office or additional entertainment room upstairs along with a media room. Custom Crown molding throughout the home. Outdoor living with a covered patio, extended open patio, built in firepit. 4 car or more 1100 square foot garage!! New in 2020- Roof with guttering, exterior paint, and water heater. Detached Shed negotiable to be removed. Professionally landscaped, Covered extended front porch. Floored attics for more storage and access. Easy access to Hwy 75 for commuting. Neighborhood with a Stocked Fishing pond! A must see!
Last Agent to Sell the Property
Keller Williams Advantage License #150891 Listed on: 07/20/2023

Home Details
Home Type
- Single Family
Est. Annual Taxes
- $4,900
Year Built
- Built in 2006
Lot Details
- 2 Acre Lot
- North Facing Home
- Split Rail Fence
- Property is Fully Fenced
- Landscaped
- Sprinkler System
- Mature Trees
HOA Fees
- $17 Monthly HOA Fees
Parking
- 4 Car Attached Garage
- Side Facing Garage
Home Design
- Brick Exterior Construction
- Slab Foundation
- Wood Frame Construction
- Fiberglass Roof
- Asphalt
Interior Spaces
- 4,456 Sq Ft Home
- 2-Story Property
- Vaulted Ceiling
- Ceiling Fan
- Wood Burning Fireplace
- Vinyl Clad Windows
- Insulated Windows
- Insulated Doors
- Fire and Smoke Detector
- Washer and Electric Dryer Hookup
- Attic
Kitchen
- Electric Oven
- Electric Range
- Stove
- Microwave
- Dishwasher
- Granite Countertops
- Disposal
Flooring
- Wood
- Carpet
- Tile
Bedrooms and Bathrooms
- 5 Bedrooms
- Pullman Style Bathroom
Eco-Friendly Details
- Energy-Efficient Windows
- Energy-Efficient Doors
- Ventilation
Outdoor Features
- Covered patio or porch
- Outdoor Fireplace
- Fire Pit
- Separate Outdoor Workshop
- Shed
- Rain Gutters
Schools
- Collinsville Elementary School
- Collinsville High School
Utilities
- Zoned Heating and Cooling
- Multiple Heating Units
- Programmable Thermostat
- Electric Water Heater
- Aerobic Septic System
- Satellite Dish
- Cable TV Available
Additional Features
- Accessible Entrance
- Horses Allowed On Property
Community Details
- Woodberry Farms Subdivision
Ownership History
Purchase Details
Home Financials for this Owner
Home Financials are based on the most recent Mortgage that was taken out on this home.Purchase Details
Home Financials for this Owner
Home Financials are based on the most recent Mortgage that was taken out on this home.Purchase Details
Home Financials for this Owner
Home Financials are based on the most recent Mortgage that was taken out on this home.Purchase Details
Home Financials for this Owner
Home Financials are based on the most recent Mortgage that was taken out on this home.Purchase Details
Home Financials for this Owner
Home Financials are based on the most recent Mortgage that was taken out on this home.Purchase Details
Home Financials for this Owner
Home Financials are based on the most recent Mortgage that was taken out on this home.Similar Homes in Skiatook, OK
Home Values in the Area
Average Home Value in this Area
Purchase History
| Date | Type | Sale Price | Title Company |
|---|---|---|---|
| Warranty Deed | $504,000 | Oklahoma Secured Title | |
| Warranty Deed | $391,500 | Apex Ttl & Closing Serviecs | |
| Warranty Deed | $355,000 | First American Title & Abst | |
| Warranty Deed | $350,000 | First American Title & Abstr | |
| Corporate Deed | $339,000 | First Amer Title & Abstract | |
| Quit Claim Deed | -- | None Available |
Mortgage History
| Date | Status | Loan Amount | Loan Type |
|---|---|---|---|
| Open | $485,885 | VA | |
| Previous Owner | $58,770 | New Conventional | |
| Previous Owner | $371,545 | New Conventional | |
| Previous Owner | $284,000 | New Conventional | |
| Previous Owner | $281,600 | New Conventional | |
| Previous Owner | $19,200 | Credit Line Revolving | |
| Previous Owner | $35,000 | Credit Line Revolving | |
| Previous Owner | $280,000 | New Conventional | |
| Previous Owner | $339,000 | Purchase Money Mortgage | |
| Previous Owner | $260,000 | Construction |
Property History
| Date | Event | Price | Change | Sq Ft Price |
|---|---|---|---|---|
| 06/17/2024 06/17/24 | Sold | $503,900 | -6.7% | $113 / Sq Ft |
| 03/19/2024 03/19/24 | Pending | -- | -- | -- |
| 02/26/2024 02/26/24 | Price Changed | $540,000 | -1.8% | $121 / Sq Ft |
| 01/09/2024 01/09/24 | Price Changed | $550,000 | -2.7% | $123 / Sq Ft |
| 12/27/2023 12/27/23 | Price Changed | $565,000 | -1.7% | $127 / Sq Ft |
| 11/27/2023 11/27/23 | Price Changed | $575,000 | -0.9% | $129 / Sq Ft |
| 10/28/2023 10/28/23 | Price Changed | $580,000 | -3.3% | $130 / Sq Ft |
| 10/03/2023 10/03/23 | Price Changed | $599,900 | -1.5% | $135 / Sq Ft |
| 09/01/2023 09/01/23 | Price Changed | $609,000 | -2.6% | $137 / Sq Ft |
| 08/03/2023 08/03/23 | Price Changed | $625,000 | -3.8% | $140 / Sq Ft |
| 07/20/2023 07/20/23 | For Sale | $650,000 | +66.2% | $146 / Sq Ft |
| 03/06/2020 03/06/20 | Sold | $391,100 | -8.0% | $88 / Sq Ft |
| 01/02/2020 01/02/20 | Pending | -- | -- | -- |
| 01/02/2020 01/02/20 | For Sale | $424,900 | +19.7% | $95 / Sq Ft |
| 07/26/2013 07/26/13 | Sold | $355,000 | -2.7% | $86 / Sq Ft |
| 06/26/2013 06/26/13 | Pending | -- | -- | -- |
| 06/26/2013 06/26/13 | For Sale | $365,000 | -- | $89 / Sq Ft |
Tax History Compared to Growth
Tax History
| Year | Tax Paid | Tax Assessment Tax Assessment Total Assessment is a certain percentage of the fair market value that is determined by local assessors to be the total taxable value of land and additions on the property. | Land | Improvement |
|---|---|---|---|---|
| 2024 | $5,149 | $47,479 | $3,387 | $44,092 |
| 2023 | $5,149 | $45,218 | $3,191 | $42,027 |
| 2022 | $4,900 | $43,065 | $4,191 | $38,874 |
| 2021 | $4,969 | $43,065 | $4,191 | $38,874 |
| 2020 | $4,400 | $38,050 | $4,084 | $33,966 |
| 2019 | $4,335 | $38,050 | $4,084 | $33,966 |
| 2018 | $4,379 | $38,050 | $4,084 | $33,966 |
| 2017 | $4,300 | $39,050 | $4,191 | $34,859 |
| 2016 | $4,207 | $39,050 | $4,191 | $34,859 |
| 2015 | $4,249 | $39,050 | $4,191 | $34,859 |
| 2014 | $4,139 | $39,050 | $4,191 | $34,859 |
Agents Affiliated with this Home
-
Jessica Scott

Seller's Agent in 2024
Jessica Scott
Keller Williams Advantage
(918) 361-0104
579 Total Sales
-
Jared Reese
J
Buyer's Agent in 2024
Jared Reese
Keller Williams Advantage
(918) 241-7653
30 Total Sales
-
Tim Barnes

Seller's Agent in 2020
Tim Barnes
1632 Real Estate Company
(918) 551-9405
103 Total Sales
-
Barbara Hopper

Buyer's Agent in 2020
Barbara Hopper
Chinowth & Cohen
(918) 335-7202
189 Total Sales
-
Marilyn Hardacre
M
Seller's Agent in 2013
Marilyn Hardacre
Keller Williams Premier
(918) 638-4461
44 Total Sales
Map
Source: MLS Technology
MLS Number: 2324698
APN: 56430-23-04-51430
- 3482 E 184th St N
- 3438 E 181st St N
- 18576 N Jamestown
- 0 N Louisville Ave
- 40560 N 3967 Ln
- 398286 W 4100 Rd
- 397960 W 4000 Rd
- 40682 N 3950 Rd
- 40223 N 3990 Rd
- 1805 E 166th St N
- 0 N Hwy 75 Hwy Unit 2525327
- 2445 E 156th St N
- 7207 E 166th St N
- 2001 E 158th St N
- 0 N Memorial Dr W
- 6 Longacre Dr
- 7 Oaklawn Dr
- 2270 E 154th St N
- 18 Longacre Dr
- 2155 E 154th St N
