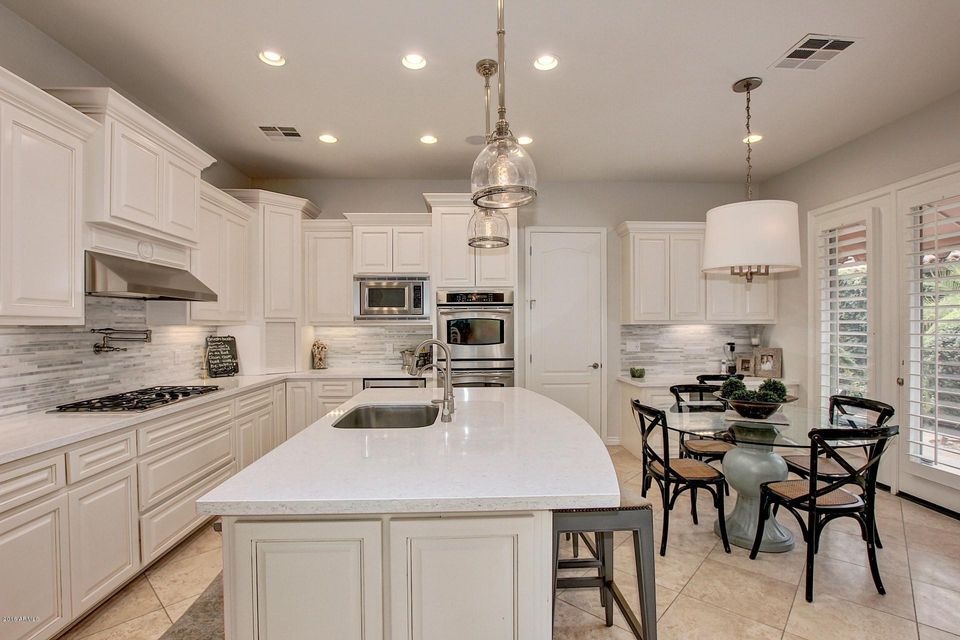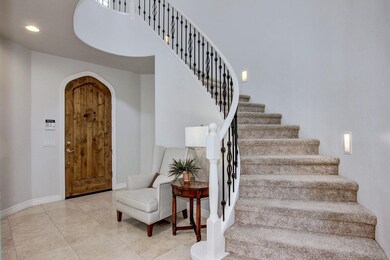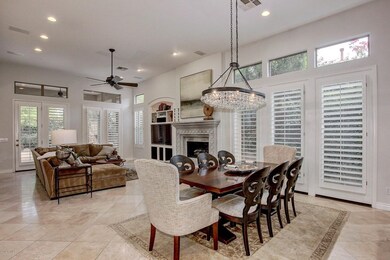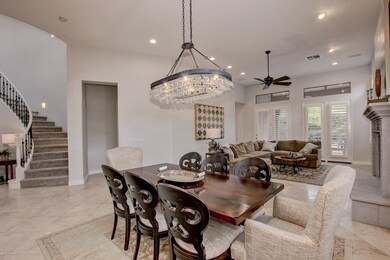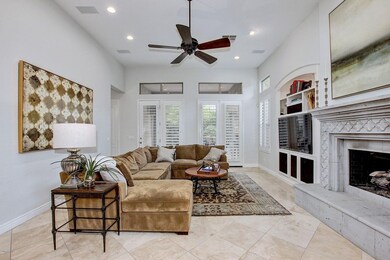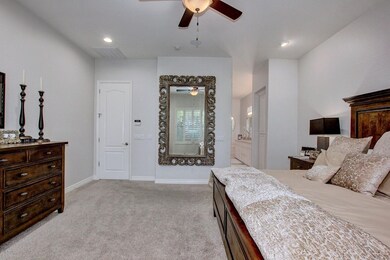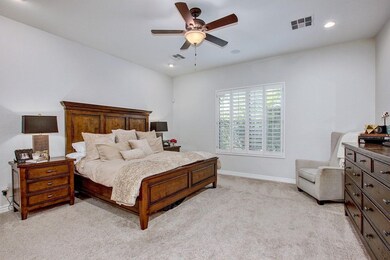
3426 E Pyrenees Pass Phoenix, AZ 85018
Camelback East Village NeighborhoodHighlights
- Gated Community
- Living Room with Fireplace
- Main Floor Primary Bedroom
- Phoenix Coding Academy Rated A
- Vaulted Ceiling
- Santa Barbara Architecture
About This Home
As of March 2025This STUNNING, TURN KEY, LOW MAINTENANCE home in the quiet and beautiful GATED Andorra community is BACK ON THE MARKET!!
Main floor has a GORGEOUS UPDATED KITCHEN with HIGH END APPLIANCES; large ENTERTAINING living and dining rooms with a beautiful, inviting FIREPLACE; and a HUGE MASTER BEDROOM with a LUXURIOUS SPA-LIKE ON-SUITE with separate shower, jet tub and TWO WALK-IN CLOSETS! Not to mention the large private CASITA.
Upstairs are two OVERSIZED BEDROOMS w/ ADJOINING BATHROOMS AND WALK-IN CLOSETS; and an OFFICE/DEN that could easily be converted into an additional bedroom with bathroom.
BEAUTIFUL LOW-MAINTENANCE, ENTERTAINING BACKYARD w/a BUILT-IN BBQ, GAS FIREPLACE, ARTIFICIAL TURF & MISTERS!
*LARGE LAUNDRY w/LOCKERS, 3 CAR GARAGE, CONTROL 4 SmartHome, 10 Ft Ceilings &
Last Agent to Sell the Property
RETSY License #SA654446000 Listed on: 10/12/2016

Home Details
Home Type
- Single Family
Est. Annual Taxes
- $8,885
Year Built
- Built in 2004
Lot Details
- 6,032 Sq Ft Lot
- Wrought Iron Fence
- Block Wall Fence
- Artificial Turf
- Misting System
- Sprinklers on Timer
- Private Yard
- Grass Covered Lot
HOA Fees
- $215 Monthly HOA Fees
Parking
- 3 Car Garage
- Garage Door Opener
Home Design
- Santa Barbara Architecture
- Wood Frame Construction
- Tile Roof
- Stucco
Interior Spaces
- 3,384 Sq Ft Home
- 2-Story Property
- Vaulted Ceiling
- Ceiling Fan
- Gas Fireplace
- Double Pane Windows
- Living Room with Fireplace
- 2 Fireplaces
Kitchen
- Eat-In Kitchen
- Breakfast Bar
- Gas Cooktop
- Built-In Microwave
- Kitchen Island
Flooring
- Carpet
- Stone
Bedrooms and Bathrooms
- 4 Bedrooms
- Primary Bedroom on Main
- Primary Bathroom is a Full Bathroom
- 4.5 Bathrooms
- Dual Vanity Sinks in Primary Bathroom
- Hydromassage or Jetted Bathtub
- Bathtub With Separate Shower Stall
Home Security
- Security System Owned
- Smart Home
Outdoor Features
- Balcony
- Covered patio or porch
- Outdoor Fireplace
- Built-In Barbecue
Location
- Property is near a bus stop
Schools
- Biltmore Preparatory Academy Elementary And Middle School
- Camelback High School
Utilities
- Refrigerated Cooling System
- Heating System Uses Natural Gas
- Water Filtration System
- Water Softener
- High Speed Internet
- Cable TV Available
Listing and Financial Details
- Tax Lot 11
- Assessor Parcel Number 170-14-071
Community Details
Overview
- Association fees include insurance, sewer, ground maintenance, (see remarks), street maintenance, front yard maint, trash
- Osselaer Association, Phone Number (602) 277-4418
- Built by Earlie Homes
- Andorra Subdivision, La Vella Floorplan
Recreation
- Community Playground
- Heated Community Pool
Security
- Gated Community
Ownership History
Purchase Details
Home Financials for this Owner
Home Financials are based on the most recent Mortgage that was taken out on this home.Purchase Details
Home Financials for this Owner
Home Financials are based on the most recent Mortgage that was taken out on this home.Purchase Details
Purchase Details
Purchase Details
Purchase Details
Home Financials for this Owner
Home Financials are based on the most recent Mortgage that was taken out on this home.Purchase Details
Home Financials for this Owner
Home Financials are based on the most recent Mortgage that was taken out on this home.Purchase Details
Home Financials for this Owner
Home Financials are based on the most recent Mortgage that was taken out on this home.Purchase Details
Home Financials for this Owner
Home Financials are based on the most recent Mortgage that was taken out on this home.Similar Homes in Phoenix, AZ
Home Values in the Area
Average Home Value in this Area
Purchase History
| Date | Type | Sale Price | Title Company |
|---|---|---|---|
| Warranty Deed | $1,400,000 | Great American Title Agency | |
| Warranty Deed | $865,000 | First American Title Insuran | |
| Interfamily Deed Transfer | -- | None Available | |
| Cash Sale Deed | $675,000 | Clear Title Agency Of Arizon | |
| Interfamily Deed Transfer | -- | -- | |
| Special Warranty Deed | $710,309 | Security Title Agency | |
| Special Warranty Deed | -- | Security Title Agency | |
| Special Warranty Deed | -- | -- | |
| Special Warranty Deed | -- | Security Title Agency | |
| Warranty Deed | -- | Security Title Agency | |
| Special Warranty Deed | -- | Security Title Agency |
Mortgage History
| Date | Status | Loan Amount | Loan Type |
|---|---|---|---|
| Open | $1,120,000 | New Conventional | |
| Previous Owner | $500,000 | Credit Line Revolving | |
| Previous Owner | $333,700 | Purchase Money Mortgage | |
| Previous Owner | $415,000 | Construction | |
| Previous Owner | $415,000 | Construction |
Property History
| Date | Event | Price | Change | Sq Ft Price |
|---|---|---|---|---|
| 03/06/2025 03/06/25 | Sold | $1,400,000 | -5.1% | $428 / Sq Ft |
| 01/22/2025 01/22/25 | For Sale | $1,475,000 | +70.5% | $451 / Sq Ft |
| 08/31/2017 08/31/17 | Sold | $865,000 | -3.4% | $256 / Sq Ft |
| 05/13/2017 05/13/17 | Pending | -- | -- | -- |
| 03/11/2017 03/11/17 | Price Changed | $895,000 | -0.5% | $264 / Sq Ft |
| 11/25/2016 11/25/16 | Price Changed | $899,500 | 0.0% | $266 / Sq Ft |
| 11/16/2016 11/16/16 | Price Changed | $899,900 | -2.2% | $266 / Sq Ft |
| 11/05/2016 11/05/16 | Price Changed | $920,000 | -0.5% | $272 / Sq Ft |
| 10/12/2016 10/12/16 | For Sale | $925,000 | -- | $273 / Sq Ft |
Tax History Compared to Growth
Tax History
| Year | Tax Paid | Tax Assessment Tax Assessment Total Assessment is a certain percentage of the fair market value that is determined by local assessors to be the total taxable value of land and additions on the property. | Land | Improvement |
|---|---|---|---|---|
| 2025 | $9,423 | $77,096 | -- | -- |
| 2024 | $9,307 | $73,425 | -- | -- |
| 2023 | $9,307 | $87,780 | $17,550 | $70,230 |
| 2022 | $8,918 | $73,310 | $14,660 | $58,650 |
| 2021 | $9,150 | $71,170 | $14,230 | $56,940 |
| 2020 | $8,913 | $73,330 | $14,660 | $58,670 |
| 2019 | $8,846 | $72,500 | $14,500 | $58,000 |
| 2018 | $8,652 | $73,530 | $14,700 | $58,830 |
| 2017 | $8,294 | $68,660 | $13,730 | $54,930 |
| 2016 | $8,885 | $64,370 | $12,870 | $51,500 |
| 2015 | $8,224 | $56,580 | $11,310 | $45,270 |
Agents Affiliated with this Home
-

Seller's Agent in 2025
Sandra Adler
Arizona Best Real Estate
(480) 250-5400
6 in this area
72 Total Sales
-

Seller Co-Listing Agent in 2025
Robert Adler
Arizona Best Real Estate
(602) 684-4126
8 in this area
105 Total Sales
-

Buyer's Agent in 2025
Jonah Joffe
Compass
(602) 626-0775
130 in this area
177 Total Sales
-
M
Seller's Agent in 2017
Michelle Batschelet
RETSY
(602) 391-7884
3 in this area
12 Total Sales
Map
Source: Arizona Regional Multiple Listing Service (ARMLS)
MLS Number: 5510609
APN: 170-14-071
- 3406 E Pyrenees Pass
- 3424 E Lions St
- 5112 N 32nd Place
- 4814 N 35th St
- 4820 N 35th St
- 4817 N 35th St
- 5104 N 32nd St Unit 107
- 5104 N 32nd St Unit 114
- 5104 N 32nd St Unit 311
- 4816 N 35th St Unit 2
- 3235 E Camelback Rd Unit 211
- 3612 E Pierson St
- 3301 E Elm St
- 5132 N 31st Way Unit 114
- 5132 N 31st Way Unit 123
- 5132 N 31st Way Unit 144
- 5132 N 31st Way Unit 147
- 5132 N 31st Way Unit 134
- 4710 N 33rd Place
- 3812 E Camelback Rd
