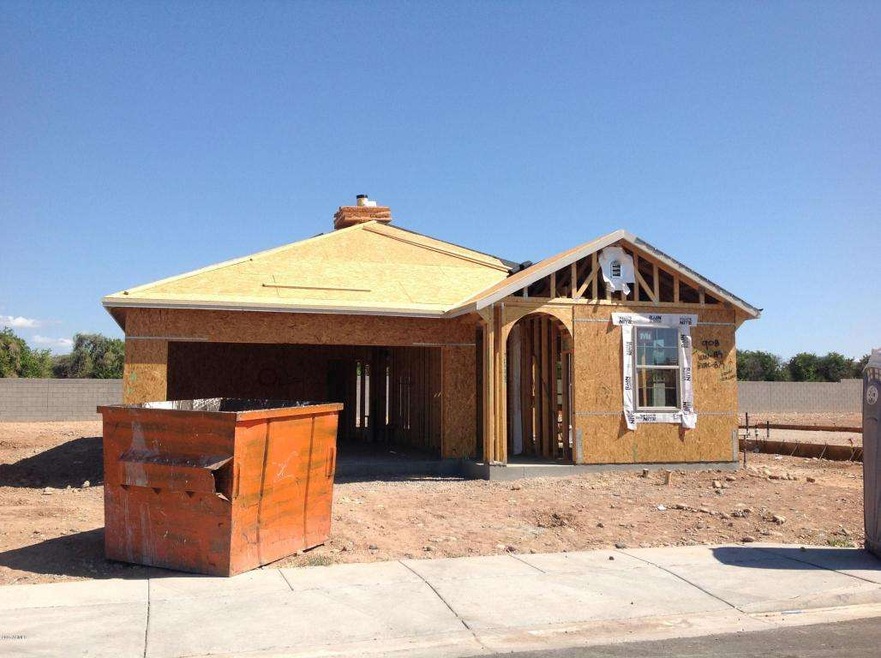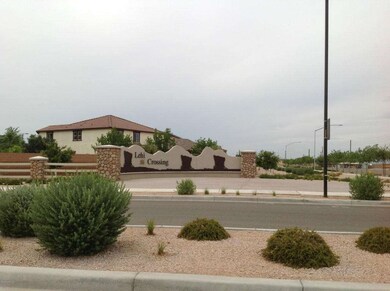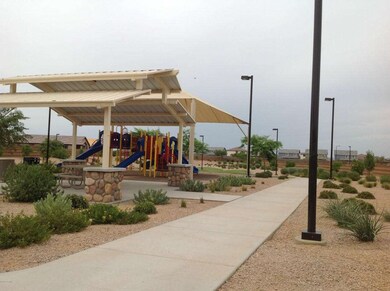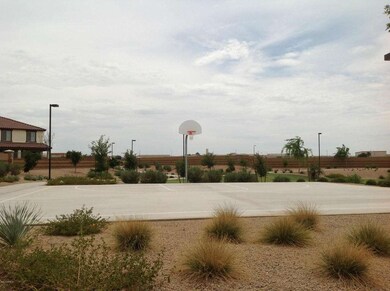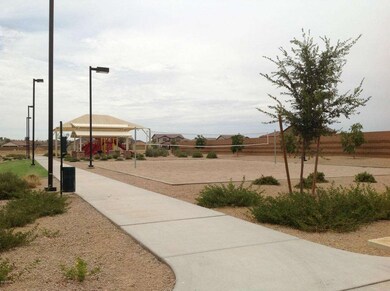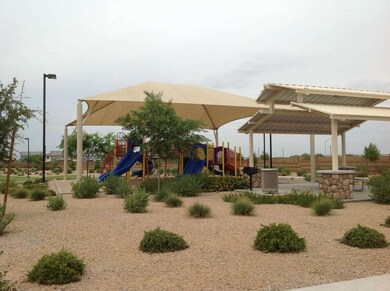
3426 E Riverdale St Mesa, AZ 85213
Lehi NeighborhoodHighlights
- Gated Community
- Granite Countertops
- Covered Patio or Porch
- Ishikawa Elementary School Rated A-
- Private Yard
- 2 Car Direct Access Garage
About This Home
As of October 2020This beautiful 3 bedroom+Den, 2 bath single level home, with no one behind, is under construction. This home backs to the orchard. Current price includes Chrome hardware/light fixtures, wet spray cellulose insulation, 42''-5th upgrade Maple cabinets, granite @ kitchen and ceramic tile. Buyer can still choose granite and flooring and may upgrade if they wish. All of this in a gated community, close to all of metro Phoenix, Tempe and Scottsdale! This one definitely won't last long!
Last Agent to Sell the Property
Pamela Brimm
William Lyon Homes License #SA524397000 Listed on: 08/22/2015
Home Details
Home Type
- Single Family
Est. Annual Taxes
- $2,033
Year Built
- Built in 2015 | Under Construction
Lot Details
- 5,500 Sq Ft Lot
- Desert faces the front of the property
- Private Streets
- Block Wall Fence
- Front Yard Sprinklers
- Private Yard
Parking
- 2 Car Direct Access Garage
- Garage Door Opener
Home Design
- Wood Frame Construction
- Spray Foam Insulation
- Tile Roof
- Stucco
Interior Spaces
- 1,700 Sq Ft Home
- 1-Story Property
- Ceiling height of 9 feet or more
- Double Pane Windows
- Low Emissivity Windows
- Vinyl Clad Windows
Kitchen
- Breakfast Bar
- Dishwasher
- Kitchen Island
- Granite Countertops
Flooring
- Carpet
- Tile
Bedrooms and Bathrooms
- 3 Bedrooms
- Walk-In Closet
- 2 Bathrooms
- Dual Vanity Sinks in Primary Bathroom
Laundry
- Laundry in unit
- Washer and Dryer Hookup
Accessible Home Design
- Doors with lever handles
- No Interior Steps
Outdoor Features
- Covered Patio or Porch
Schools
- Ishikawa Elementary School
- Stapley Junior High School
- Mountain View High School
Utilities
- Refrigerated Cooling System
- Heating Available
- Water Softener
- High Speed Internet
- Cable TV Available
Listing and Financial Details
- Tax Lot 908
- Assessor Parcel Number 141-19-608
Community Details
Overview
- Property has a Home Owners Association
- Lehi Crossing Association, Phone Number (602) 437-4777
- Built by William Lyon Homes
- Lehi Crossing Phase 6 Subdivision, 3506C Floorplan
Recreation
- Community Playground
- Bike Trail
Security
- Gated Community
Ownership History
Purchase Details
Home Financials for this Owner
Home Financials are based on the most recent Mortgage that was taken out on this home.Purchase Details
Home Financials for this Owner
Home Financials are based on the most recent Mortgage that was taken out on this home.Purchase Details
Home Financials for this Owner
Home Financials are based on the most recent Mortgage that was taken out on this home.Purchase Details
Home Financials for this Owner
Home Financials are based on the most recent Mortgage that was taken out on this home.Purchase Details
Home Financials for this Owner
Home Financials are based on the most recent Mortgage that was taken out on this home.Similar Homes in Mesa, AZ
Home Values in the Area
Average Home Value in this Area
Purchase History
| Date | Type | Sale Price | Title Company |
|---|---|---|---|
| Warranty Deed | $358,000 | American Title Svc Agcy Llc | |
| Interfamily Deed Transfer | -- | American Title Svc Agcy Llc | |
| Warranty Deed | $289,900 | Driggs Title Agency Inc | |
| Special Warranty Deed | -- | Security Title Agency Inc | |
| Special Warranty Deed | $250,060 | Security Title Agency Inc |
Mortgage History
| Date | Status | Loan Amount | Loan Type |
|---|---|---|---|
| Previous Owner | $286,400 | New Conventional | |
| Previous Owner | $260,910 | New Conventional | |
| Previous Owner | $255,436 | VA |
Property History
| Date | Event | Price | Change | Sq Ft Price |
|---|---|---|---|---|
| 10/15/2020 10/15/20 | Sold | $358,000 | +0.3% | $211 / Sq Ft |
| 08/18/2020 08/18/20 | Pending | -- | -- | -- |
| 08/10/2020 08/10/20 | For Sale | $357,000 | +23.1% | $211 / Sq Ft |
| 03/02/2018 03/02/18 | Sold | $289,900 | 0.0% | $171 / Sq Ft |
| 01/16/2018 01/16/18 | Pending | -- | -- | -- |
| 01/12/2018 01/12/18 | Price Changed | $289,900 | -0.7% | $171 / Sq Ft |
| 01/11/2018 01/11/18 | Price Changed | $292,000 | -0.7% | $172 / Sq Ft |
| 01/08/2018 01/08/18 | Price Changed | $294,000 | -0.3% | $173 / Sq Ft |
| 01/05/2018 01/05/18 | Price Changed | $295,000 | -0.7% | $174 / Sq Ft |
| 01/01/2018 01/01/18 | Price Changed | $297,000 | -0.3% | $175 / Sq Ft |
| 12/27/2017 12/27/17 | Price Changed | $298,000 | -0.3% | $176 / Sq Ft |
| 12/22/2017 12/22/17 | For Sale | $299,000 | +19.6% | $176 / Sq Ft |
| 11/24/2015 11/24/15 | Sold | $250,060 | +0.5% | $147 / Sq Ft |
| 09/27/2015 09/27/15 | Pending | -- | -- | -- |
| 08/22/2015 08/22/15 | For Sale | $248,810 | -- | $146 / Sq Ft |
Tax History Compared to Growth
Tax History
| Year | Tax Paid | Tax Assessment Tax Assessment Total Assessment is a certain percentage of the fair market value that is determined by local assessors to be the total taxable value of land and additions on the property. | Land | Improvement |
|---|---|---|---|---|
| 2025 | $2,033 | $24,500 | -- | -- |
| 2024 | $2,057 | $23,333 | -- | -- |
| 2023 | $2,057 | $37,670 | $7,530 | $30,140 |
| 2022 | $2,012 | $29,310 | $5,860 | $23,450 |
| 2021 | $2,067 | $27,010 | $5,400 | $21,610 |
| 2020 | $2,039 | $24,910 | $4,980 | $19,930 |
| 2019 | $1,889 | $22,770 | $4,550 | $18,220 |
| 2018 | $1,804 | $21,950 | $4,390 | $17,560 |
| 2017 | $1,747 | $21,550 | $4,310 | $17,240 |
| 2016 | $1,715 | $20,780 | $4,150 | $16,630 |
| 2015 | $377 | $3,968 | $3,968 | $0 |
Agents Affiliated with this Home
-
Mike Warren

Seller's Agent in 2020
Mike Warren
HomeSmart Lifestyles
(602) 741-6584
1 in this area
62 Total Sales
-
Theodore J Brennan
T
Buyer's Agent in 2020
Theodore J Brennan
West USA Realty
(602) 882-3838
1 in this area
17 Total Sales
-
Elizabeth Harris

Seller's Agent in 2018
Elizabeth Harris
Liz Harris Realty
(480) 313-3924
34 Total Sales
-
P
Seller's Agent in 2015
Pamela Brimm
William Lyon Homes
Map
Source: Arizona Regional Multiple Listing Service (ARMLS)
MLS Number: 5324599
APN: 141-19-608
- 3329 E Roland St
- 3323 E Roland St
- 3520 N Helms
- 3621 E Rochelle Cir
- 3541 N Arco
- 3116 E Regina St
- 3722 E Rochelle Cir
- 3523 E Presidio Cir
- 3326 N 31st St
- 3427 N Los Alamos
- 3137 N Loma Vista
- 3133 N Loma Vista
- 2061 North Orchard Unit 42
- 3559 E Pearl Cir
- 2815 E Russell St
- 2655 E Virginia St
- 2648 E Virginia St
- 2630 E Virginia Cir
- 6446 E Omega Cir
- 6460 E Omega Cir
