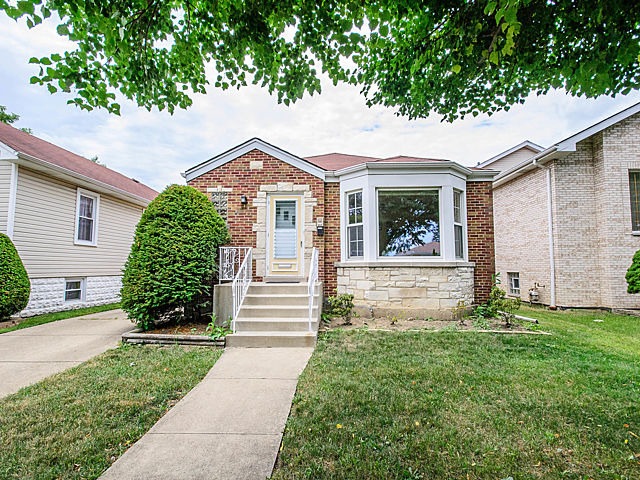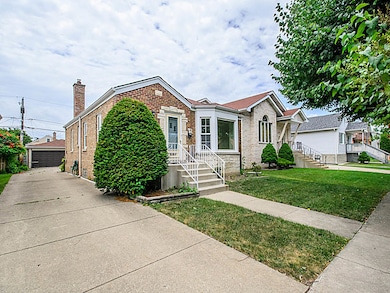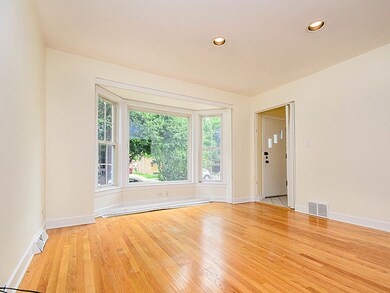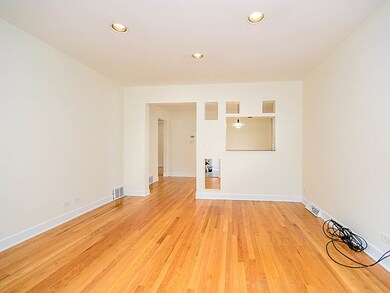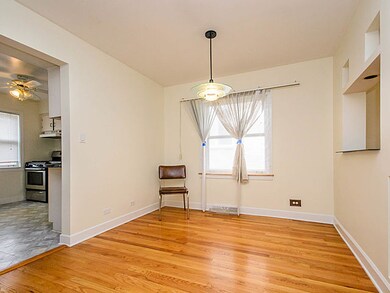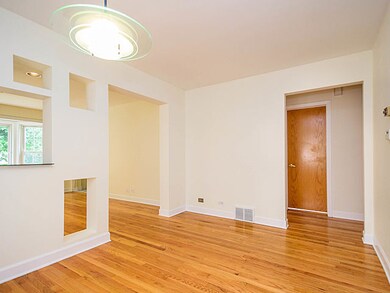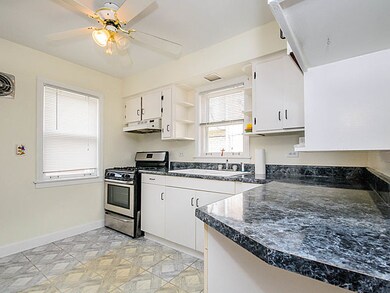
3426 N Odell Ave Chicago, IL 60634
Belmont Heights NeighborhoodHighlights
- Lower Floor Utility Room
- Forced Air Heating and Cooling System
- Senior Tax Exemptions
- Detached Garage
About This Home
As of July 2024Great House Located in the Dunning Neighborhood, 2 bedroom, 2 bath, possible 3rd bedroom or office on the lower level. Some updates include new roof on house and garage (2014), New Garage door(2013), New Stove(2016), New hot water heater (2011) & freshly painted.Located near park, school, transportation.
Last Agent to Sell the Property
Dream Town Real Estate License #475150383 Listed on: 07/14/2016

Home Details
Home Type
- Single Family
Est. Annual Taxes
- $3,789
Year Built
- 1948
Parking
- Detached Garage
- Garage Door Opener
- Driveway
- Parking Included in Price
- Garage Is Owned
Home Design
- Brick Exterior Construction
- Wood Shingle Roof
Interior Spaces
- Lower Floor Utility Room
Partially Finished Basement
- Basement Fills Entire Space Under The House
- Finished Basement Bathroom
Utilities
- Forced Air Heating and Cooling System
- Heating System Uses Gas
- Lake Michigan Water
Listing and Financial Details
- Senior Tax Exemptions
- Homeowner Tax Exemptions
- Senior Freeze Tax Exemptions
Ownership History
Purchase Details
Home Financials for this Owner
Home Financials are based on the most recent Mortgage that was taken out on this home.Purchase Details
Home Financials for this Owner
Home Financials are based on the most recent Mortgage that was taken out on this home.Purchase Details
Purchase Details
Similar Homes in Chicago, IL
Home Values in the Area
Average Home Value in this Area
Purchase History
| Date | Type | Sale Price | Title Company |
|---|---|---|---|
| Warranty Deed | $400,000 | Heritage Title | |
| Warranty Deed | $239,000 | Fidelity National Title | |
| Interfamily Deed Transfer | -- | -- | |
| Warranty Deed | $154,000 | Attorneys Natl Title Network |
Mortgage History
| Date | Status | Loan Amount | Loan Type |
|---|---|---|---|
| Open | $392,755 | FHA | |
| Previous Owner | $25,000 | Credit Line Revolving | |
| Previous Owner | $25,000 | Credit Line Revolving | |
| Previous Owner | $164,000 | New Conventional |
Property History
| Date | Event | Price | Change | Sq Ft Price |
|---|---|---|---|---|
| 07/31/2024 07/31/24 | Sold | $400,000 | +5.5% | $440 / Sq Ft |
| 06/22/2024 06/22/24 | Pending | -- | -- | -- |
| 06/19/2024 06/19/24 | For Sale | $379,000 | +58.6% | $416 / Sq Ft |
| 09/12/2016 09/12/16 | Sold | $239,000 | -2.0% | $263 / Sq Ft |
| 07/17/2016 07/17/16 | Pending | -- | -- | -- |
| 07/14/2016 07/14/16 | For Sale | $244,000 | -- | $268 / Sq Ft |
Tax History Compared to Growth
Tax History
| Year | Tax Paid | Tax Assessment Tax Assessment Total Assessment is a certain percentage of the fair market value that is determined by local assessors to be the total taxable value of land and additions on the property. | Land | Improvement |
|---|---|---|---|---|
| 2024 | $3,789 | $32,001 | $11,718 | $20,283 |
| 2023 | $3,789 | $21,833 | $9,374 | $12,459 |
| 2022 | $3,789 | $21,833 | $9,374 | $12,459 |
| 2021 | $4,310 | $24,753 | $9,374 | $15,379 |
| 2020 | $3,514 | $18,867 | $5,858 | $13,009 |
| 2019 | $3,525 | $20,964 | $5,858 | $15,106 |
| 2018 | $3,560 | $21,446 | $5,858 | $15,588 |
| 2017 | $3,928 | $21,611 | $5,155 | $16,456 |
| 2016 | $1,222 | $21,611 | $5,155 | $16,456 |
| 2015 | $1,175 | $24,086 | $5,155 | $18,931 |
| 2014 | $1,165 | $21,847 | $4,687 | $17,160 |
| 2013 | $1,169 | $21,847 | $4,687 | $17,160 |
Agents Affiliated with this Home
-
Tatiyana Piper

Seller's Agent in 2024
Tatiyana Piper
Berkshire Hathaway HomeServices Starck Real Estate
(847) 922-0811
1 in this area
152 Total Sales
-
Nely Piper

Seller Co-Listing Agent in 2024
Nely Piper
Berkshire Hathaway HomeServices Starck Real Estate
(815) 382-6356
1 in this area
123 Total Sales
-
Jose Fernandez
J
Buyer's Agent in 2024
Jose Fernandez
Vista Realty Group LLC
(630) 272-4615
1 in this area
145 Total Sales
-
Maureen Chiavola
M
Seller's Agent in 2016
Maureen Chiavola
Dream Town Real Estate
(773) 250-0400
4 Total Sales
-
Corina Flores-Moradi

Buyer's Agent in 2016
Corina Flores-Moradi
RE/MAX
(773) 203-9204
3 in this area
133 Total Sales
Map
Source: Midwest Real Estate Data (MRED)
MLS Number: MRD09286507
APN: 12-24-412-024-0000
- 3507 N Osceola Ave
- 3436 N Harlem Ave Unit 1
- 3229 N Oketo Ave
- 3533 N Oconto Ave
- 7416 W Addison St
- 7314 W Addison St
- 3620 N Odell Ave
- 7238 W Belmont Ave Unit 3E
- 3342 N Nottingham Ave
- 3630 N Harlem Ave Unit 410
- 3630 N Harlem Ave Unit 205
- 3525 N Ottawa Ave
- 3113 N Osceola Ave
- 3129 N Oconto Ave
- 3631 N Oriole Ave
- 3421 N Overhill Ave
- 3418 N Nordica Ave
- 3531 N Nottingham Ave
- 3220 N Nottingham Ave
- 3626 N Oriole Ave
