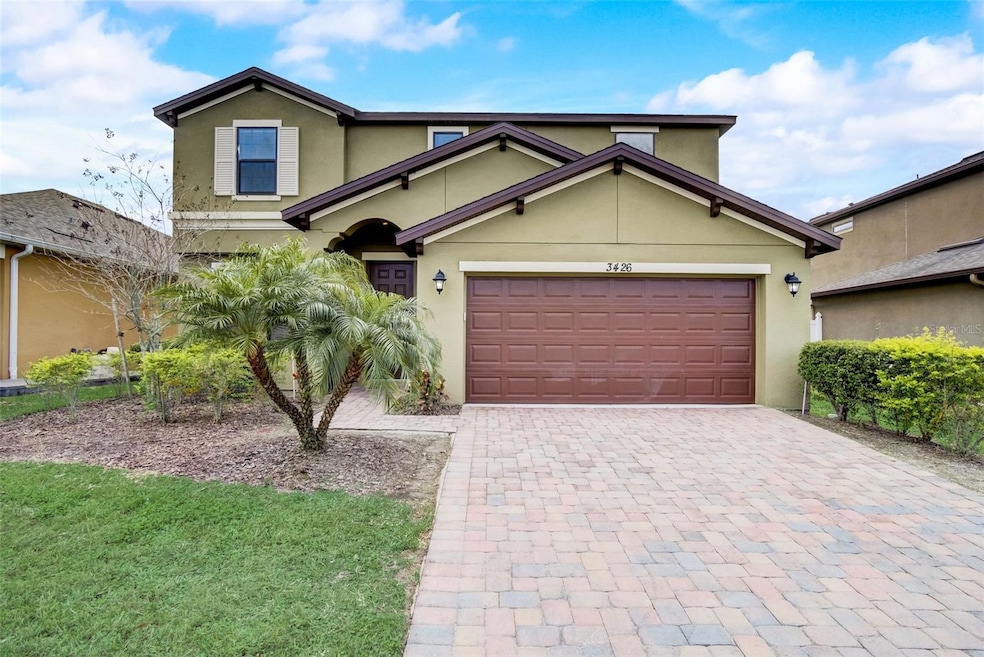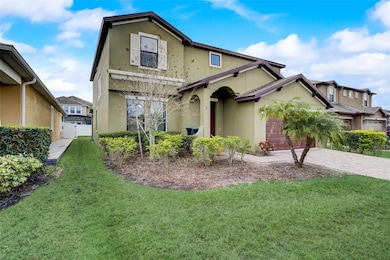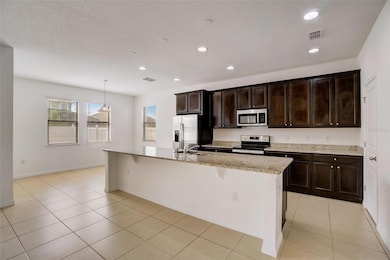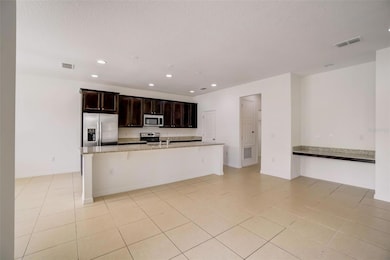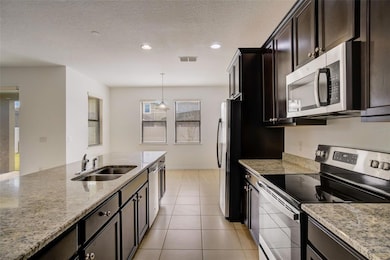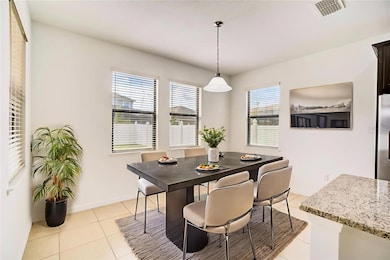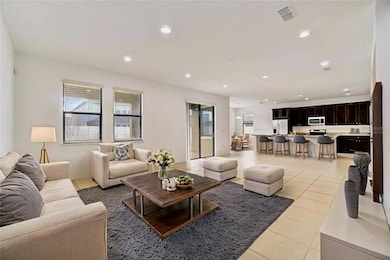3426 Puxton Dr Orlando, FL 32824
Highlights
- Gated Community
- Wood Flooring
- Great Room
- Deck
- Loft
- Community Pool
About This Home
One or more photo(s) has been virtually staged. Welcome Home to Somerset Park! Discover your perfect blend of comfort and convenience in this beautifully designed 4-bedroom, 3.5-bath home with a spacious loft, dining room, and breakfast nook. Ideally located in South Orlando just off Lake Nona Boulevard, this home offers the modern lifestyle you’ve been looking for. Step inside to an open and inviting floor plan featuring a chef-inspired kitchen with 42" cabinets, granite countertops, and stainless steel appliances — perfect for casual meals or entertaining friends. Upstairs, the loft provides a flexible space for a home office, media area, or playroom. Retreat to the primary bedroom suite, complete with a luxurious walk-in closet and private bath. Two additional bedrooms also feature walk-in closets and share a convenient Jack-and-Jill bathroom, offering comfort and privacy for family or guests. Enjoy the peace of mind of living in a gated community, with access to resort-style amenities including a sparkling community pool and park. Basic cable and internet are included, adding extra value and convenience. Perfectly situated near Lake Nona’s Medical City, major highways, shopping, dining, and top-rated schools, this home keeps you close to everything while providing a peaceful retreat at the end of the day. Schedule your private showing today!
Listing Agent
RE/MAX TOWN & COUNTRY REALTY Brokerage Phone: 407-695-2066 License #3323135 Listed on: 10/21/2025

Home Details
Home Type
- Single Family
Est. Annual Taxes
- $7,892
Year Built
- Built in 2017
Lot Details
- 5,999 Sq Ft Lot
- Metered Sprinkler System
Parking
- 2 Car Attached Garage
Home Design
- Bi-Level Home
Interior Spaces
- 3,087 Sq Ft Home
- Great Room
- Dining Room
- Loft
- Fire and Smoke Detector
- Laundry in unit
Kitchen
- Breakfast Area or Nook
- Range
- Microwave
- Dishwasher
Flooring
- Wood
- Carpet
- Ceramic Tile
Bedrooms and Bathrooms
- 4 Bedrooms
- Walk-In Closet
Outdoor Features
- Deck
- Covered Patio or Porch
Schools
- Stonewyck Elementary School
- South Creek Middle School
- Cypress Creek High School
Utilities
- Central Heating and Cooling System
- Cable TV Available
Listing and Financial Details
- Residential Lease
- Security Deposit $2,995
- Property Available on 11/1/25
- The owner pays for cable TV, internet
- 12-Month Minimum Lease Term
- $50 Application Fee
- 2-Year Minimum Lease Term
- Assessor Parcel Number 29-24-30-7631-01-790
Community Details
Overview
- Property has a Home Owners Association
- Owner Will Manage The Property Association
- Built by Century Homes
- Somerset Park Ph 2 Subdivision, Siena 2 Floorplan
Recreation
- Community Pool
Pet Policy
- Pets Allowed
- $450 Pet Fee
Security
- Gated Community
Map
Source: Stellar MLS
MLS Number: O6354362
APN: 29-2430-7631-01-790
- 3450 Puxton Dr
- 3166 Somerset Park Dr
- 3378 Puxton Dr
- 3366 Puxton Dr
- 12177 Northover Loop
- 13506 Silver Strand Falls Dr
- 2603 Carrickton Cir
- 3454 Somerset Park Dr
- 2145 Mountleigh Trail
- 2178 J Lawson Blvd
- 15004 Braywood Trail
- 3162 Rodrick Cir
- 12356 Northover Loop
- 1730 Ribbon Falls Pkwy
- 14963 Braywood Trail
- 1862 Great Falls Way
- 12351 Northover Loop
- 2853 Adelaide Ct
- 3600 Plainview Dr
- 2938 Rodrick Cir
- 2706 Carrickton Cir
- 2021 Beacon Landing Cir
- 3158 Rodrick Cir
- 1927 Ribbon Falls Pkwy
- 2841 Adelaide Ct
- 2853 Adelaide Ct
- 2808 Adelaide Ct
- 14909 Braywood Trail
- 2247 J Lawson Blvd
- 2832 Adelaide Ct
- 2061 Ribbon Falls Pkwy
- 3308 Rodrick Cir
- 3245 Rodrick Cir
- 3431 Rodrick Cir
- 2023 Great Falls Way
- 3510 Rodrick Cir
- 13208 Silver Strand Falls Dr
- 13209 Silver Strand Falls Dr
- 2367 Brewerton Ln
- 1646 J Lawson Blvd
