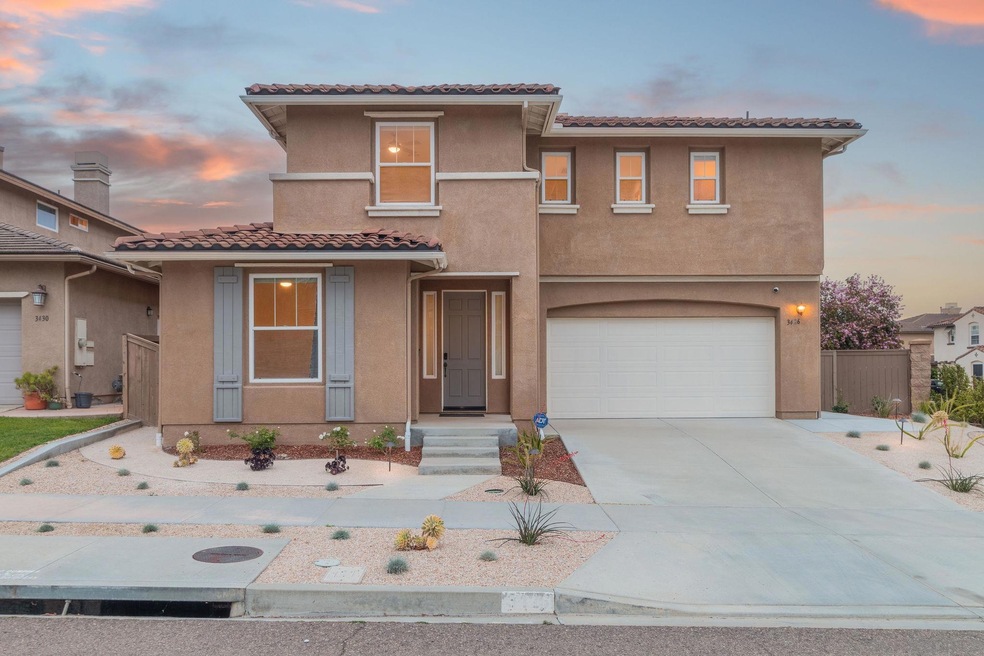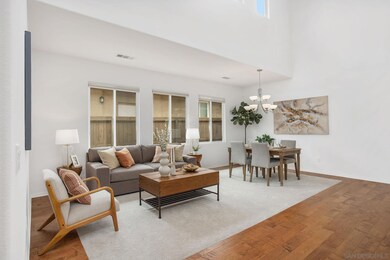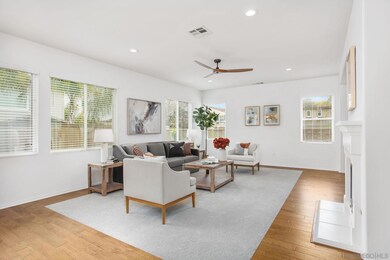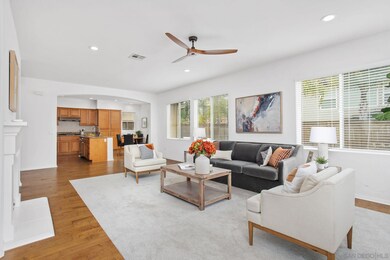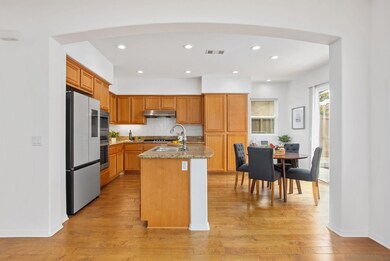
3426 Ravine Dr Carlsbad, CA 92010
Calavera Hills NeighborhoodHighlights
- Updated Kitchen
- Open Floorplan
- Wood Flooring
- Calavera Hills Elementary Rated A
- Two Story Ceilings
- Main Floor Bedroom
About This Home
As of June 2024Welcome to the highly sought-after Ravinia community in the heart of Calavera Hills! This corner lot home boasts an open floorplan and is less than 5 miles from the beach, offering the perfect blend of coastal and suburban living. Sage Creek High School, considered one of the top 10 high schools in San Diego, is within close proximity. The home features 3 bedrooms upstairs and a 4th bedroom downstairs with a full bathroom, providing flexible living arrangements. The main level is adorned with engineered wood flooring and illuminated by newer LED lights, while ceiling fans and custom blinds throughout enhance comfort and style. Enjoy the convenience of a newer HVAC system, alarm system, EV charger, tankless water heater, water softener, and a smart refrigerator. The kitchen is equipped with newer stainless-steel appliances, perfect for the home chef. The master bedroom offers double walk-in closets, providing ample storage space. An upstairs laundry room adds to the home's practicality. Step outside to enjoy newer landscaping both front and back, including low-maintenance synthetic turf, a vegetable garden, and fruit trees. The smart garage door motor adds an extra layer of convenience. Close proximity to Calavera Park. This 21-acre park offers a community center, sports fields, covered picnic areas, and a playground. In the summer, they host free concerts that are super fun! Additionally, you're just minutes away from hiking trails, Legoland, Carlsbad Village, Batiquitos Lagoon, the famous Carlsbad Flower Fields, and more. Don't miss this opportunity to own a beautiful home in a prime location with top-notch amenities and modern upgrades.
Last Agent to Sell the Property
Sussy Brown
Redfin Corporation License #01444219 Listed on: 05/24/2024

Last Buyer's Agent
Cassidy Lewis
Compass License #01943342
Home Details
Home Type
- Single Family
Est. Annual Taxes
- $15,542
Year Built
- Built in 2006
Lot Details
- 5,378 Sq Ft Lot
- Security Fence
- Property is Fully Fenced
- Level Lot
- Property is zoned R-1:SINGLE
HOA Fees
- $153 Monthly HOA Fees
Parking
- 2 Car Attached Garage
- Front Facing Garage
- Single Garage Door
- Garage Door Opener
- Driveway
Home Design
- Spanish Tile Roof
- Stucco Exterior
Interior Spaces
- 2,597 Sq Ft Home
- 2-Story Property
- Open Floorplan
- Built-In Features
- Two Story Ceilings
- Ceiling Fan
- Recessed Lighting
- Family Room with Fireplace
- Family Room Off Kitchen
- Living Room
- Dining Area
- Loft
- Pull Down Stairs to Attic
Kitchen
- Updated Kitchen
- Breakfast Area or Nook
- Six Burner Stove
- Built-In Range
- Range Hood
- Microwave
- Water Line To Refrigerator
- Dishwasher
- ENERGY STAR Qualified Appliances
- Kitchen Island
- Granite Countertops
- Ceramic Countertops
- Disposal
Flooring
- Wood
- Carpet
- Tile
Bedrooms and Bathrooms
- 4 Bedrooms
- Main Floor Bedroom
- Walk-In Closet
- Jack-and-Jill Bathroom
- 3 Full Bathrooms
- Bidet
- Bathtub
- Shower Only
Laundry
- Laundry Room
- Laundry on upper level
- Dryer
- Washer
Eco-Friendly Details
- ENERGY STAR Qualified Equipment for Heating
- Sprinklers on Timer
Outdoor Features
- Patio
Utilities
- High Efficiency Air Conditioning
- High Efficiency Heating System
- Separate Water Meter
- Water Filtration System
- Water Softener
Listing and Financial Details
- Assessor Parcel Number 168-331-81-00
- $935 annual special tax assessment
Community Details
Overview
- Association fees include common area maintenance
- Calavara Hills Ii Association, Phone Number (760) 930-7827
- Planned Unit Development
Recreation
- Community Playground
- Community Pool
- Community Spa
Ownership History
Purchase Details
Home Financials for this Owner
Home Financials are based on the most recent Mortgage that was taken out on this home.Purchase Details
Purchase Details
Home Financials for this Owner
Home Financials are based on the most recent Mortgage that was taken out on this home.Purchase Details
Home Financials for this Owner
Home Financials are based on the most recent Mortgage that was taken out on this home.Similar Homes in the area
Home Values in the Area
Average Home Value in this Area
Purchase History
| Date | Type | Sale Price | Title Company |
|---|---|---|---|
| Grant Deed | $1,550,000 | None Listed On Document | |
| Interfamily Deed Transfer | -- | None Available | |
| Grant Deed | $640,000 | First American Title Company | |
| Grant Deed | $700,000 | First American Title Co |
Mortgage History
| Date | Status | Loan Amount | Loan Type |
|---|---|---|---|
| Open | $900,000 | New Conventional | |
| Previous Owner | $300,000 | Unknown | |
| Previous Owner | $100,000 | Credit Line Revolving | |
| Previous Owner | $275,000 | Unknown |
Property History
| Date | Event | Price | Change | Sq Ft Price |
|---|---|---|---|---|
| 06/20/2024 06/20/24 | Sold | $1,550,000 | 0.0% | $597 / Sq Ft |
| 05/27/2024 05/27/24 | Pending | -- | -- | -- |
| 05/24/2024 05/24/24 | For Sale | $1,550,000 | +25.5% | $597 / Sq Ft |
| 10/17/2022 10/17/22 | Sold | $1,235,000 | -4.9% | $476 / Sq Ft |
| 09/20/2022 09/20/22 | Pending | -- | -- | -- |
| 08/12/2022 08/12/22 | Price Changed | $1,299,000 | -2.3% | $500 / Sq Ft |
| 07/28/2022 07/28/22 | Price Changed | $1,330,000 | -4.7% | $512 / Sq Ft |
| 06/08/2022 06/08/22 | Price Changed | $1,395,000 | -6.7% | $537 / Sq Ft |
| 05/28/2022 05/28/22 | For Sale | $1,495,000 | -- | $576 / Sq Ft |
Tax History Compared to Growth
Tax History
| Year | Tax Paid | Tax Assessment Tax Assessment Total Assessment is a certain percentage of the fair market value that is determined by local assessors to be the total taxable value of land and additions on the property. | Land | Improvement |
|---|---|---|---|---|
| 2025 | $15,542 | $1,581,000 | $1,224,000 | $357,000 |
| 2024 | $15,542 | $1,259,700 | $867,000 | $392,700 |
| 2023 | $15,478 | $792,145 | $384,762 | $407,383 |
| 2022 | $10,658 | $792,145 | $384,762 | $407,383 |
| 2021 | $10,989 | $776,614 | $377,218 | $399,396 |
| 2020 | $10,925 | $768,652 | $373,351 | $395,301 |
| 2019 | $10,767 | $753,581 | $366,031 | $387,550 |
| 2018 | $10,427 | $738,805 | $358,854 | $379,951 |
| 2017 | $10,277 | $724,319 | $351,818 | $372,501 |
| 2016 | $9,973 | $710,118 | $344,920 | $365,198 |
| 2015 | $9,733 | $680,000 | $377,000 | $303,000 |
| 2014 | $9,746 | $680,000 | $377,000 | $303,000 |
Agents Affiliated with this Home
-
S
Seller's Agent in 2024
Sussy Brown
Redfin Corporation
-
C
Buyer's Agent in 2024
Cassidy Lewis
Compass
-

Seller's Agent in 2022
Anthony Schmitt
Golden Pacific Real Estate
(760) 390-6779
2 in this area
35 Total Sales
Map
Source: San Diego MLS
MLS Number: 240011709
APN: 168-331-81
- 4729 Crater Rim Rd
- 3444 Moon Field Dr
- 4772 Gateshead Rd
- 4148 Karst Rd Unit 169
- 4597 Salem Place
- 3749 Arapaho Place
- 4719 Crespi Ct
- 3651 Summit Trail Ct
- 4049 Peninsula Dr
- 3473 Don Ortega Dr
- 3462 Don Alberto Dr
- 3461 Don Arturo Dr
- 3390 Don Diablo Dr
- 5108 Don Miguel Dr
- 3466 Don Lorenzo Dr Unit 324
- 5147 Don Ricardo Dr
- 3460 Don Lorenzo Dr Unit 321
- 5151 Don Mata Dr
- 5127 Don Miguel Dr Unit 163
- 3329 Don Diablo Dr
