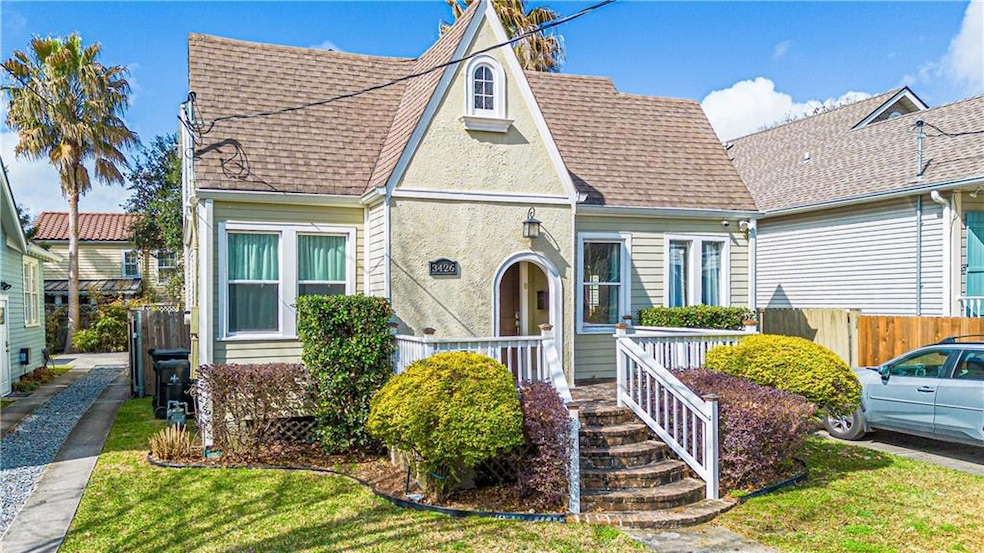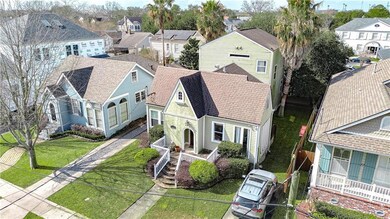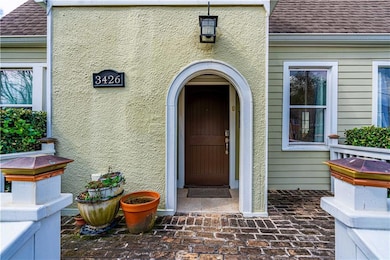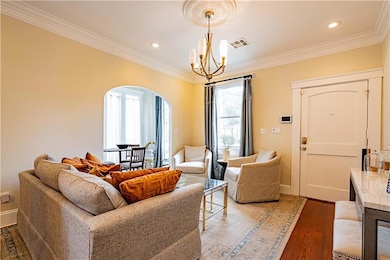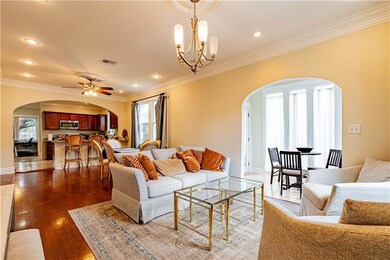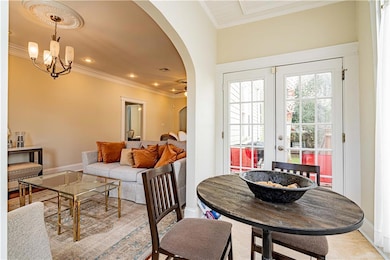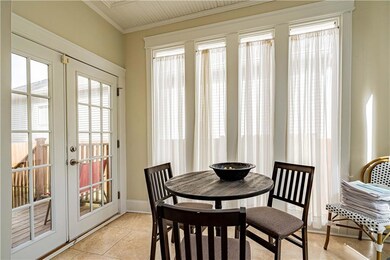
3426 Robert St New Orleans, LA 70125
Broadmoor NeighborhoodHighlights
- Jetted Tub in Primary Bathroom
- Cottage
- Porch
- Granite Countertops
- Stainless Steel Appliances
- Two cooling system units
About This Home
As of March 2025Storybook Cottage Charm Meets Modern Comfort!
Welcome to this enchanting Storybook Cottage, nestled on a generous 30' x 120' lot in an excellent neighborhood. The picturesque façade sets the tone for what’s inside ~ a home brimming with character and warmth, yet designed with modern living in mind.
Step inside to discover a flexible, light-filled floor plan featuring 4 large, separate bedrooms, including not one, but two spacious primary suites ~ one conveniently located downstairs and another Primary upstairs. With 3 full baths and an additional half bath, there is plenty of space and comfort for everyone.
The heart of the home is the open concept living and dining areas, seamlessly flowing into the updated chef’s kitchen, complete with stone countertops, stainless steel appliances, and custom wood cabinetry—perfect for entertaining or cozy family dinners. A charming sunroom offers the ideal space for a home office, reading nook, or creative studio space.
Outside, the magic continues with a large, fenced in backyard featuring an oversized floating wooden deck—perfect for outdoor gatherings, BBQs, or even your next dance party under the stars! Plus, a private driveway provides off-street parking for 3+ vehicles.
Practical features include a first-floor laundry center with extra storage and affordable flood insurance at just $1,271 annually. This move-in-ready gem is more than a house ~ it is the Ideal place to call home.
Don’t miss this rare opportunity to own a storybook cottage with the perfect blend of charm, space, and location. Schedule your showing today!
Home Details
Home Type
- Single Family
Est. Annual Taxes
- $6,128
Year Built
- Built in 1930 | Remodeled
Lot Details
- Lot Dimensions are 30 x 120
- Fenced
- Rectangular Lot
- Property is in excellent condition
Home Design
- Cottage
- Cosmetic Repairs Needed
- Raised Foundation
- Frame Construction
- Shingle Roof
- HardiePlank Type
- Stucco
Interior Spaces
- 2,259 Sq Ft Home
- Property has 2 Levels
- Ceiling Fan
- Fire and Smoke Detector
Kitchen
- Oven
- Range
- Microwave
- Ice Maker
- Dishwasher
- Stainless Steel Appliances
- Granite Countertops
- Disposal
Bedrooms and Bathrooms
- 4 Bedrooms
- Jetted Tub in Primary Bathroom
Laundry
- Dryer
- Washer
Parking
- 3 Parking Spaces
- Driveway
Eco-Friendly Details
- Energy-Efficient Lighting
- Energy-Efficient Insulation
Outdoor Features
- Courtyard
- Porch
Location
- City Lot
Utilities
- Two cooling system units
- Central Heating and Cooling System
Listing and Financial Details
- Tax Lot c
- Assessor Parcel Number 3426Robert
Ownership History
Purchase Details
Home Financials for this Owner
Home Financials are based on the most recent Mortgage that was taken out on this home.Purchase Details
Purchase Details
Home Financials for this Owner
Home Financials are based on the most recent Mortgage that was taken out on this home.Purchase Details
Home Financials for this Owner
Home Financials are based on the most recent Mortgage that was taken out on this home.Purchase Details
Purchase Details
Purchase Details
Purchase Details
Purchase Details
Purchase Details
Home Financials for this Owner
Home Financials are based on the most recent Mortgage that was taken out on this home.Map
Similar Homes in New Orleans, LA
Home Values in the Area
Average Home Value in this Area
Purchase History
| Date | Type | Sale Price | Title Company |
|---|---|---|---|
| Deed | $478,000 | Crescent Title Llc | |
| Interfamily Deed Transfer | -- | None Available | |
| Warranty Deed | $399,000 | -- | |
| Warranty Deed | $365,000 | -- | |
| Warranty Deed | $72,450 | -- | |
| Warranty Deed | $183,811 | -- | |
| Sheriffs Deed | $90,000 | -- | |
| Quit Claim Deed | -- | -- | |
| Quit Claim Deed | -- | -- | |
| Warranty Deed | $100,000 | -- |
Mortgage History
| Date | Status | Loan Amount | Loan Type |
|---|---|---|---|
| Previous Owner | $382,400 | New Conventional | |
| Previous Owner | $399,000 | VA | |
| Previous Owner | $292,000 | No Value Available | |
| Previous Owner | $187,000 | New Conventional | |
| Previous Owner | $92,700 | Future Advance Clause Open End Mortgage | |
| Previous Owner | $40,000 | Small Business Administration |
Property History
| Date | Event | Price | Change | Sq Ft Price |
|---|---|---|---|---|
| 03/28/2025 03/28/25 | Sold | -- | -- | -- |
| 02/17/2025 02/17/25 | Pending | -- | -- | -- |
| 02/10/2025 02/10/25 | For Sale | $549,000 | +4.6% | $243 / Sq Ft |
| 11/20/2020 11/20/20 | Sold | -- | -- | -- |
| 10/21/2020 10/21/20 | Pending | -- | -- | -- |
| 09/07/2020 09/07/20 | For Sale | $525,000 | +31.6% | $234 / Sq Ft |
| 07/01/2013 07/01/13 | Sold | -- | -- | -- |
| 06/01/2013 06/01/13 | Pending | -- | -- | -- |
| 05/21/2013 05/21/13 | For Sale | $399,000 | -- | $177 / Sq Ft |
Tax History
| Year | Tax Paid | Tax Assessment Tax Assessment Total Assessment is a certain percentage of the fair market value that is determined by local assessors to be the total taxable value of land and additions on the property. | Land | Improvement |
|---|---|---|---|---|
| 2025 | $6,128 | $45,670 | $6,300 | $39,370 |
| 2024 | $6,119 | $45,670 | $6,300 | $39,370 |
| 2023 | $6,514 | $47,800 | $3,360 | $44,440 |
| 2022 | $6,514 | $45,580 | $3,360 | $42,220 |
| 2021 | $4,216 | $35,420 | $3,360 | $32,060 |
| 2020 | $4,328 | $35,910 | $3,360 | $32,550 |
| 2019 | $4,489 | $35,910 | $3,360 | $32,550 |
| 2018 | $4,575 | $35,910 | $3,360 | $32,550 |
| 2017 | $4,358 | $35,910 | $3,360 | $32,550 |
| 2016 | $5,096 | $39,900 | $2,100 | $37,800 |
| 2015 | $4,995 | $39,900 | $2,100 | $37,800 |
| 2014 | -- | $39,900 | $2,100 | $37,800 |
| 2013 | -- | $29,570 | $2,100 | $27,470 |
Source: ROAM MLS
MLS Number: 2486553
APN: 6-14-3-459-07
