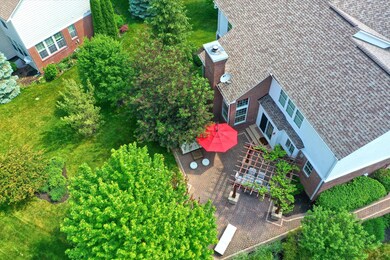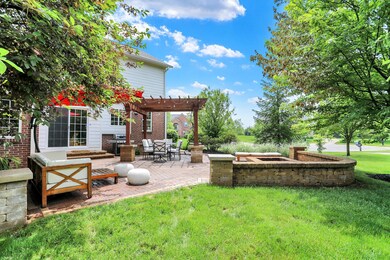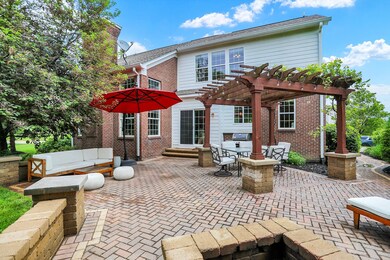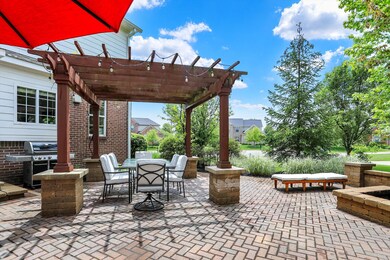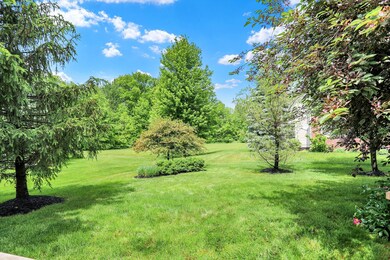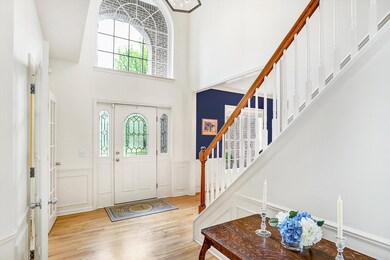
3426 Wexley Ct Carmel, IN 46032
West Carmel NeighborhoodHighlights
- Mature Trees
- Vaulted Ceiling
- Great Room with Fireplace
- West Clay Elementary Rated A+
- Traditional Architecture
- Covered patio or porch
About This Home
As of June 2024Be ready to fall for this beautiful & updated West Carmel home located on a cul-de-sac lot. 2 story Entry & Great Rm will impress with the wall of windows and abundance of natural light. Mature trees and views from nearly every window. The hardwoods floors were just refinished to a light natural tone, creating a timeless look. Stunning Gourmet Kitchen newly updated with painted white cabinets & backsplash, double ovens, newer refrigerator w/ see through panel, stylish light fixtures, and a sink overlooking the patio & backyard. Front study with french doors, perfect for a home office. The Sunroom just off the Great Rm is a great place to relax and unwind. The Formal Dining / Everyday Dining and seating at the island provide options for all occasions. Upstairs features 4 Bedrooms, including the Primary w/ vaulted ceilings, great views, useful built-ins, dual closets, soaking tub, shower, and dual vanities. The Finished Basement provides ample space for all kinds of entertaining. The newly remodeled bar features large mirrors, hanging shelves & new flooring. The outdoor space is a dream for entertaining with paver patio, pergola, firepit, professional landscaping, irrigation, and additional green common space that can be enjoyed. Many recent improvements include Furnace '23, Wtr Htr '22, sump/battery backup '21, A/C '19, Roof '19. Great location across from Carmel schools, parks, and much more. Don't miss your chance at this incredible home!
Last Agent to Sell the Property
Compass Indiana, LLC Brokerage Email: steve@steveclarkteam.com License #RB14045792 Listed on: 05/16/2024

Home Details
Home Type
- Single Family
Est. Annual Taxes
- $4,692
Year Built
- Built in 2005
Lot Details
- 0.36 Acre Lot
- Cul-De-Sac
- Sprinkler System
- Mature Trees
HOA Fees
- $108 Monthly HOA Fees
Parking
- 3 Car Attached Garage
Home Design
- Traditional Architecture
- Brick Exterior Construction
- Cement Siding
- Concrete Perimeter Foundation
Interior Spaces
- 2-Story Property
- Built-in Bookshelves
- Vaulted Ceiling
- Vinyl Clad Windows
- Entrance Foyer
- Great Room with Fireplace
Kitchen
- Double Oven
- Gas Cooktop
- Built-In Microwave
- Dishwasher
- Kitchen Island
- Disposal
Bedrooms and Bathrooms
- 4 Bedrooms
- Walk-In Closet
Laundry
- Laundry on main level
- Dryer
- Washer
Finished Basement
- 9 Foot Basement Ceiling Height
- Sump Pump with Backup
- Basement Window Egress
- Basement Lookout
Home Security
- Radon Detector
- Fire and Smoke Detector
Outdoor Features
- Covered patio or porch
- Fire Pit
Schools
- West Clay Elementary School
- Creekside Middle School
Utilities
- Forced Air Heating System
- Heating System Uses Gas
- Gas Water Heater
Community Details
- Association fees include home owners, maintenance, snow removal
- Association Phone (317) 875-5600
- Wexley Chase Subdivision
- Property managed by Associa
- The community has rules related to covenants, conditions, and restrictions
Listing and Financial Details
- Tax Lot 32
- Assessor Parcel Number 290929009032000018
Ownership History
Purchase Details
Home Financials for this Owner
Home Financials are based on the most recent Mortgage that was taken out on this home.Purchase Details
Home Financials for this Owner
Home Financials are based on the most recent Mortgage that was taken out on this home.Purchase Details
Home Financials for this Owner
Home Financials are based on the most recent Mortgage that was taken out on this home.Purchase Details
Home Financials for this Owner
Home Financials are based on the most recent Mortgage that was taken out on this home.Purchase Details
Purchase Details
Home Financials for this Owner
Home Financials are based on the most recent Mortgage that was taken out on this home.Purchase Details
Similar Homes in Carmel, IN
Home Values in the Area
Average Home Value in this Area
Purchase History
| Date | Type | Sale Price | Title Company |
|---|---|---|---|
| Warranty Deed | $720,000 | Chicago Title | |
| Warranty Deed | -- | None Available | |
| Interfamily Deed Transfer | -- | None Available | |
| Interfamily Deed Transfer | -- | None Available | |
| Warranty Deed | -- | -- | |
| Warranty Deed | -- | -- | |
| Warranty Deed | $635,000 | Stewart Title |
Mortgage History
| Date | Status | Loan Amount | Loan Type |
|---|---|---|---|
| Open | $568,800 | New Conventional | |
| Previous Owner | $360,000 | New Conventional | |
| Previous Owner | $385,200 | New Conventional | |
| Previous Owner | $299,406 | New Conventional | |
| Previous Owner | $39,500 | Credit Line Revolving | |
| Previous Owner | $320,500 | New Conventional | |
| Previous Owner | $332,800 | Unknown | |
| Previous Owner | $30,000 | Credit Line Revolving | |
| Previous Owner | $327,128 | Fannie Mae Freddie Mac | |
| Previous Owner | $40,891 | Stand Alone Second | |
| Closed | $0 | New Conventional |
Property History
| Date | Event | Price | Change | Sq Ft Price |
|---|---|---|---|---|
| 06/18/2024 06/18/24 | Sold | $720,000 | +6.7% | $160 / Sq Ft |
| 05/18/2024 05/18/24 | Pending | -- | -- | -- |
| 05/16/2024 05/16/24 | For Sale | $675,000 | +6.3% | $150 / Sq Ft |
| 06/14/2022 06/14/22 | Sold | $635,000 | 0.0% | $141 / Sq Ft |
| 05/22/2022 05/22/22 | Pending | -- | -- | -- |
| 05/20/2022 05/20/22 | For Sale | $635,000 | 0.0% | $141 / Sq Ft |
| 05/14/2022 05/14/22 | Off Market | $635,000 | -- | -- |
| 05/14/2022 05/14/22 | For Sale | $580,000 | 0.0% | $129 / Sq Ft |
| 05/13/2022 05/13/22 | For Sale | $580,000 | -8.7% | $129 / Sq Ft |
| 05/13/2022 05/13/22 | Off Market | $635,000 | -- | -- |
| 05/12/2022 05/12/22 | For Sale | $580,000 | +35.5% | $129 / Sq Ft |
| 09/29/2014 09/29/14 | Sold | $428,000 | -3.8% | $148 / Sq Ft |
| 07/24/2014 07/24/14 | Price Changed | $444,900 | -1.1% | $153 / Sq Ft |
| 06/20/2014 06/20/14 | For Sale | $449,900 | -- | $155 / Sq Ft |
Tax History Compared to Growth
Tax History
| Year | Tax Paid | Tax Assessment Tax Assessment Total Assessment is a certain percentage of the fair market value that is determined by local assessors to be the total taxable value of land and additions on the property. | Land | Improvement |
|---|---|---|---|---|
| 2024 | $4,628 | $481,700 | $135,700 | $346,000 |
| 2023 | $4,693 | $430,600 | $135,700 | $294,900 |
| 2022 | $4,539 | $399,300 | $105,700 | $293,600 |
| 2021 | $4,308 | $376,500 | $105,700 | $270,800 |
| 2020 | $4,280 | $379,700 | $105,700 | $274,000 |
| 2019 | $4,280 | $379,700 | $86,300 | $293,400 |
| 2018 | $4,308 | $383,100 | $86,300 | $296,800 |
| 2017 | $4,294 | $381,900 | $86,300 | $295,600 |
| 2016 | $7,618 | $371,700 | $86,300 | $285,400 |
| 2014 | $3,942 | $361,300 | $86,300 | $275,000 |
| 2013 | $3,942 | $347,900 | $86,300 | $261,600 |
Agents Affiliated with this Home
-
Steve Clark

Seller's Agent in 2024
Steve Clark
Compass Indiana, LLC
(317) 345-4582
46 in this area
624 Total Sales
-
Shannon Gilbert

Buyer's Agent in 2024
Shannon Gilbert
Highgarden Real Estate
(765) 532-6503
13 in this area
635 Total Sales
-
N
Seller's Agent in 2022
Nancee Dowler
F.C. Tucker Company
-
W
Seller's Agent in 2014
William Mitchell
eXp Realty, LLC
Map
Source: MIBOR Broker Listing Cooperative®
MLS Number: 21978946
APN: 29-09-29-009-032.000-018
- 12635 Tuscany Blvd
- 3345 Kilkenny Cir
- 13004 Tuscany Blvd
- 3549 W 131st St
- 12722 Moonseed Dr
- 13044 Moorland Ln
- 13218 Beckwith Dr
- 2627 Congress St
- 3733 W 121st St
- 3747 W 121st St
- 2570 Congress St
- 13326 Amundson Dr
- 3720 Abney Highland Dr
- 2578 Filson St
- 3853 Abney Highland Dr
- 12997 Moultrie St
- 13191 Roma Bend
- 2436 Gwinnett St
- 3463 Windy Knoll Ln
- 13355 Freenza Ct

