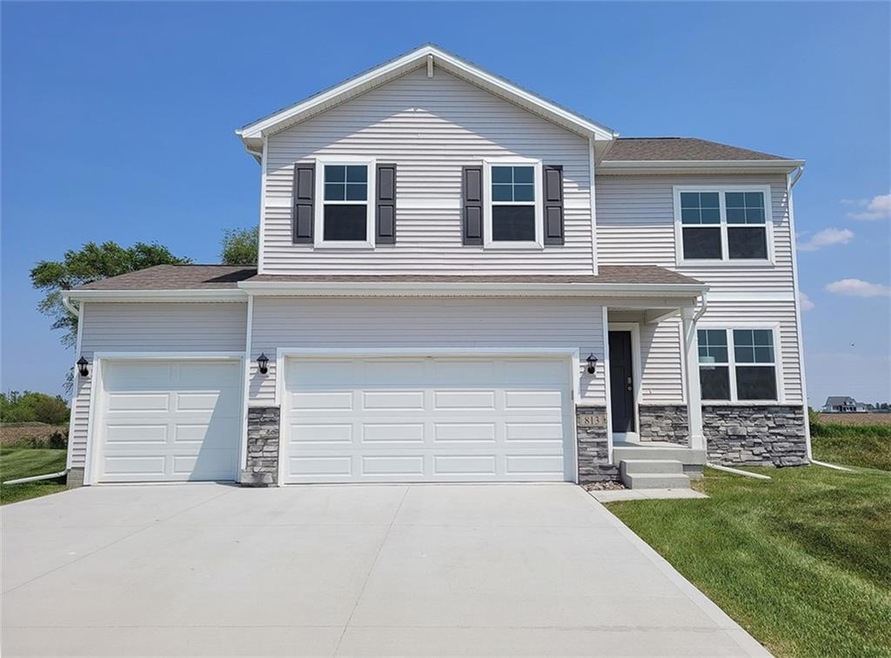
3427 10th Ave SW Altoona, IA 50009
Highlights
- Main Floor Primary Bedroom
- Den
- Luxury Vinyl Plank Tile Flooring
- Clay Elementary School Rated A-
- Eat-In Kitchen
- Forced Air Heating and Cooling System
About This Home
As of October 2024D.R. Horton, America’s Builder, presents the Bellhaven. This home is located in our Brook Ridge community. This community is just a few blocks away from Clay Elementary School, Loupee Park, and the Spring Creek Ridge Sports Complex! - 5 YEAR TAX ABATEMENT - The Bellhaven is a beautiful, open concept 2-story home that includes 4 Large Bedrooms & 2.5 Bathrooms. Upon entering the Bellhaven you’ll find a spacious Study perfect for an office space. As you make your way through the Foyer, you’ll find a spacious and cozy Great Room complete with a fireplace. The Gourmet Kitchen with included Quartz countertops is perfect for entertaining with its Oversized Island overlooking the Dining and Living areas. Heading up to the second level, you’ll find the oversized Primary Bedroom featuring an ensuite bathroom and TWO large walk-in closets. The additional 3 Bedrooms, full Bathroom, and Laundry Room round out the rest of the upper level! All D.R. Horton Iowa homes include our America’s Smart Home™ Technology as well as DEAKO® decorative plug-n-play light switches. This home is currently under construction. Photos may be similar but not necessarily of subject property, including interior and exterior colors, finishes and appliances. Special financing is available through Builder’s preferred lender offering exceptionally low 30-year fixed FHA/VA and Conventional Rates. See Builder representative for details on how to save THOUSANDS of dollars!
Home Details
Home Type
- Single Family
Year Built
- Built in 2024
HOA Fees
- $15 Monthly HOA Fees
Home Design
- Asphalt Shingled Roof
- Vinyl Siding
Interior Spaces
- 2,053 Sq Ft Home
- 2-Story Property
- Electric Fireplace
- Family Room
- Dining Area
- Den
- Luxury Vinyl Plank Tile Flooring
- Unfinished Basement
- Basement Window Egress
- Laundry on upper level
Kitchen
- Eat-In Kitchen
- Stove
- Microwave
Bedrooms and Bathrooms
- 4 Bedrooms
- Primary Bedroom on Main
Parking
- 3 Car Attached Garage
- Driveway
Additional Features
- 10,015 Sq Ft Lot
- Forced Air Heating and Cooling System
Community Details
- Edge Property Management Association
- Built by DR Horton
Listing and Financial Details
- Assessor Parcel Number 17142325330011
Similar Homes in Altoona, IA
Home Values in the Area
Average Home Value in this Area
Property History
| Date | Event | Price | Change | Sq Ft Price |
|---|---|---|---|---|
| 10/04/2024 10/04/24 | Sold | $364,990 | 0.0% | $178 / Sq Ft |
| 08/05/2024 08/05/24 | Pending | -- | -- | -- |
| 04/10/2024 04/10/24 | Off Market | $364,990 | -- | -- |
| 03/12/2024 03/12/24 | For Sale | $364,990 | -- | $178 / Sq Ft |
Tax History Compared to Growth
Tax History
| Year | Tax Paid | Tax Assessment Tax Assessment Total Assessment is a certain percentage of the fair market value that is determined by local assessors to be the total taxable value of land and additions on the property. | Land | Improvement |
|---|---|---|---|---|
| 2024 | -- | $400 | $400 | -- |
Agents Affiliated with this Home
-
K
Seller's Agent in 2024
Kathryn Greer
DRH Realty of Iowa, LLC
(515) 605-7444
67 in this area
2,049 Total Sales
-
C
Buyer's Agent in 2024
Casey Smith
LPT Realty, LLC
(515) 230-5189
1 in this area
19 Total Sales
Map
Source: Des Moines Area Association of REALTORS®
MLS Number: 690987
APN: 171/42325-330-011
- 3438 10th Ave SW
- 3513 10th Ave SW
- Hamilton Plan at Brook Ridge
- Bellhaven Plan at Brook Ridge
- Roland Plan at Brook Ridge
- Aldridge Plan at Brook Ridge
- 3338 9th Ave SW
- 3218 10th Ave SW
- 3231 10th Ave SW
- 3226 10th Ave SW
- 6851 NE 27th Ave
- 4227 5th Ave SW
- 526 43rd St SW
- 4219 5th Ave SW
- 4104 6th Ave SW
- 3317 12th Ave SW
- 3323 12th Ave SW
- 3322 12th Ave SW
- 3328 12th Ave SW
- 6530 NE 27th Ave






