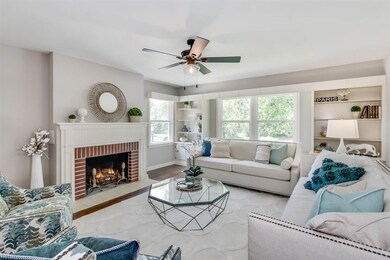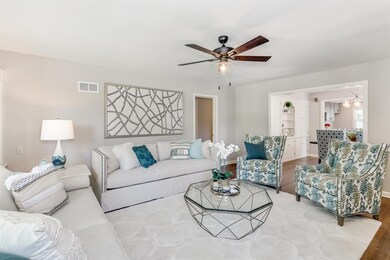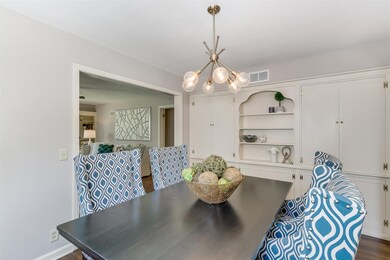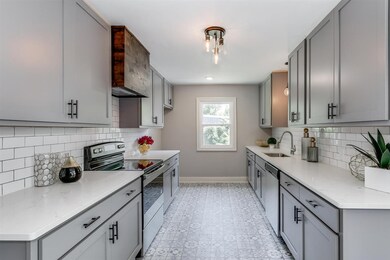
3427 Edgemont St Wichita, KS 67208
Sleepy Hollow NeighborhoodEstimated Value: $257,620 - $295,000
Highlights
- Ranch Style House
- Workshop
- 2 Car Detached Garage
- Wood Flooring
- Formal Dining Room
- Oversized Parking
About This Home
As of August 2019This Sleepy Hollow Charmer has been beautifully updated with refinished original Mahogany hardwood flooring, new windows, new paint throughout, new kitchen cabinets, new quartz counter tops, stainless appliances, new plumbing fixtures, light fixtures, hardware, and the list goes on! In the center of shopping and dining, the location is an easy commute to all areas of town. The Wood Floors set the backdrop for the beautiful neutral paint colors, beautiful Quartz kitchen counter tops, and white subway tile. The open and spacious floor plan flows wonderfully with 3 bedrooms on the main level, two full bathrooms, coffee bar, office nook, drop-zone off of back door, and large laundry room and ample storage in the unfinished basement! The patio next to the newly poured driveway is a nice place to relax and enjoy an evening, and fenced in yard a great space. The seller has purchased a home warranty from American Home Shield that covers systems of the home and transfers to the buyer. No detail has been spared - this beautifully remodeled, turn-key home is ready for new owners to enjoy!
Last Agent to Sell the Property
Real Broker LLC License #00231722 Listed on: 07/11/2019
Home Details
Home Type
- Single Family
Est. Annual Taxes
- $1,394
Year Built
- Built in 1950
Lot Details
- 8,539 Sq Ft Lot
Home Design
- Ranch Style House
- Frame Construction
- Composition Roof
- Vinyl Siding
Interior Spaces
- Ceiling Fan
- Wood Burning Fireplace
- Family Room
- Living Room with Fireplace
- Formal Dining Room
- Wood Flooring
Kitchen
- Oven or Range
- Electric Cooktop
Bedrooms and Bathrooms
- 3 Bedrooms
- En-Suite Primary Bedroom
- 2 Full Bathrooms
- Shower Only
Laundry
- Laundry Room
- Laundry on main level
- Sink Near Laundry
- 220 Volts In Laundry
Unfinished Basement
- Partial Basement
- Workshop
- Crawl Space
- Basement Windows
Home Security
- Storm Windows
- Storm Doors
Parking
- 2 Car Detached Garage
- Oversized Parking
- Garage Door Opener
Outdoor Features
- Patio
- Rain Gutters
Schools
- College Hill Elementary School
- Roosevelt Middle School
- East High School
Utilities
- Forced Air Heating and Cooling System
- Heating System Uses Gas
Community Details
- College Hill Subdivision
Listing and Financial Details
- Assessor Parcel Number 20173-
Ownership History
Purchase Details
Home Financials for this Owner
Home Financials are based on the most recent Mortgage that was taken out on this home.Purchase Details
Home Financials for this Owner
Home Financials are based on the most recent Mortgage that was taken out on this home.Similar Homes in Wichita, KS
Home Values in the Area
Average Home Value in this Area
Purchase History
| Date | Buyer | Sale Price | Title Company |
|---|---|---|---|
| Horn Alexander J | -- | Security 1St Title Llc | |
| Front Door Properties Llc | -- | Security 1St Title Llc |
Mortgage History
| Date | Status | Borrower | Loan Amount |
|---|---|---|---|
| Open | Horn Alexander J | $184,300 | |
| Previous Owner | Front Door Properties Llc | $140,000 |
Property History
| Date | Event | Price | Change | Sq Ft Price |
|---|---|---|---|---|
| 08/15/2019 08/15/19 | Sold | -- | -- | -- |
| 07/13/2019 07/13/19 | Pending | -- | -- | -- |
| 07/11/2019 07/11/19 | For Sale | $189,000 | +89.0% | $105 / Sq Ft |
| 04/05/2019 04/05/19 | Sold | -- | -- | -- |
| 03/15/2019 03/15/19 | Pending | -- | -- | -- |
| 03/12/2019 03/12/19 | For Sale | $100,000 | -- | $55 / Sq Ft |
Tax History Compared to Growth
Tax History
| Year | Tax Paid | Tax Assessment Tax Assessment Total Assessment is a certain percentage of the fair market value that is determined by local assessors to be the total taxable value of land and additions on the property. | Land | Improvement |
|---|---|---|---|---|
| 2023 | $2,756 | $23,231 | $2,243 | $20,988 |
| 2022 | $2,590 | $23,230 | $2,116 | $21,114 |
| 2021 | $2,660 | $23,231 | $1,714 | $21,517 |
| 2020 | $2,469 | $21,506 | $1,714 | $19,792 |
| 2019 | $1,482 | $13,019 | $1,714 | $11,305 |
| 2018 | $1,399 | $12,282 | $1,472 | $10,810 |
| 2017 | $1,400 | $0 | $0 | $0 |
| 2016 | $1,398 | $0 | $0 | $0 |
| 2015 | $1,388 | $0 | $0 | $0 |
| 2014 | $1,360 | $0 | $0 | $0 |
Agents Affiliated with this Home
-
Nicole Kennedy

Seller's Agent in 2019
Nicole Kennedy
Real Broker LLC
(620) 791-8692
1 in this area
193 Total Sales
-
Jack Silvers

Seller's Agent in 2019
Jack Silvers
River City Realty
(316) 993-4040
60 Total Sales
-
Tonya Redmond
T
Buyer's Agent in 2019
Tonya Redmond
NextHome Excel
(316) 655-0455
30 Total Sales
Map
Source: South Central Kansas MLS
MLS Number: 569354
APN: 126-14-0-33-04-004.00
- 3437 Edgemont St
- 3436 Edgemont St
- 3742 E Central Ave
- 407 N Clifton Ave
- 366 N Rutan St
- 541 N Bluff St
- 924 N Rutan St
- 651 N Broadview St
- 204 N Roosevelt St
- 802 N Broadview St
- 837 N Belmont Ave
- 0 Lot 16 Buck's Add Unit SCK653967
- 115 S Rutan Ave
- 115 S Rutan St
- 2629 E 8th St N
- 251 S Clifton Ave
- 621 N Dellrose Ave
- 3427 Edgemont St
- 3433 Edgemont St
- 3421 Edgemont St
- 3417 Edgemont St
- 3430 E Central Ave
- 3426 E Central Ave
- 3430 Edgemont St
- 3441 Edgemont St
- 3441 E Edgemont Place
- 3411 Edgemont St
- 3414 E Central Ave
- 535 N Yale Ave
- 3444 E Central Ave
- 3407 Edgemont St
- 547 N Yale Ave
- 3701 Edgemont St
- 3700 Edgemont St
- 458 N Clifton Ave
- 3702 E Central Ave
- 3705 Edgemont St






