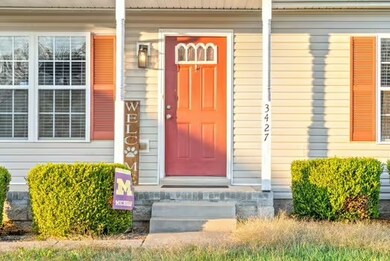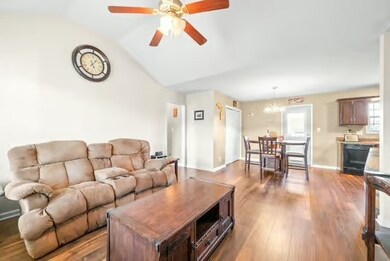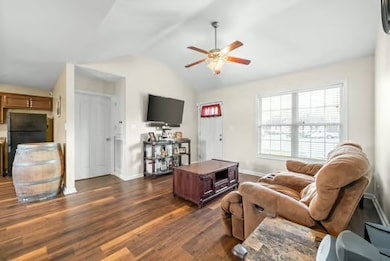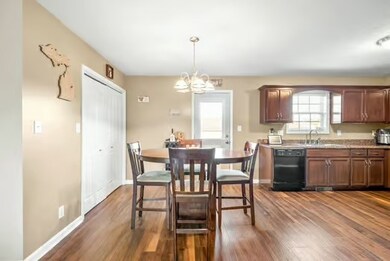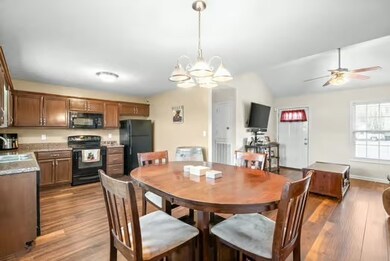
3427 Fox Meadow Way Clarksville, TN 37042
Highlights
- Deck
- Porch
- Cooling Available
- No HOA
- Walk-In Closet
- Outdoor Storage
About This Home
As of March 2025This beautiful well maintained home is ready for its new owners. Tucked away in a cul de sac minutes to Fort Campbell and I24. Big open kitchen with eat in dining room, shed in the fenced back yard, split bedroom plan for privacy in primary bedroom.
Last Agent to Sell the Property
Empire Realty Brokerage Phone: 9312499347 License #323536 Listed on: 01/25/2025
Home Details
Home Type
- Single Family
Est. Annual Taxes
- $1,269
Year Built
- Built in 2010
Lot Details
- 6,534 Sq Ft Lot
Home Design
- Vinyl Siding
Interior Spaces
- 1,080 Sq Ft Home
- Property has 1 Level
- Ceiling Fan
- Crawl Space
Kitchen
- Microwave
- Dishwasher
Flooring
- Carpet
- Laminate
Bedrooms and Bathrooms
- 3 Main Level Bedrooms
- Walk-In Closet
- 2 Full Bathrooms
Outdoor Features
- Deck
- Outdoor Storage
- Porch
Schools
- Barkers Mill Elementary School
- West Creek Middle School
- West Creek High School
Utilities
- Cooling Available
- Central Heating
Community Details
- No Home Owners Association
- Fox Meadow Subdivision
Listing and Financial Details
- Assessor Parcel Number 063006H G 02200 00003006H
Ownership History
Purchase Details
Home Financials for this Owner
Home Financials are based on the most recent Mortgage that was taken out on this home.Purchase Details
Home Financials for this Owner
Home Financials are based on the most recent Mortgage that was taken out on this home.Purchase Details
Home Financials for this Owner
Home Financials are based on the most recent Mortgage that was taken out on this home.Similar Homes in Clarksville, TN
Home Values in the Area
Average Home Value in this Area
Purchase History
| Date | Type | Sale Price | Title Company |
|---|---|---|---|
| Warranty Deed | $239,000 | Stafford Land Title | |
| Warranty Deed | $105,500 | -- | |
| Deed | $109,900 | -- |
Mortgage History
| Date | Status | Loan Amount | Loan Type |
|---|---|---|---|
| Open | $234,671 | FHA | |
| Previous Owner | $147,537 | FHA | |
| Previous Owner | $103,588 | FHA | |
| Previous Owner | $112,262 | No Value Available |
Property History
| Date | Event | Price | Change | Sq Ft Price |
|---|---|---|---|---|
| 03/27/2025 03/27/25 | Sold | $239,000 | 0.0% | $221 / Sq Ft |
| 02/18/2025 02/18/25 | Pending | -- | -- | -- |
| 01/25/2025 01/25/25 | For Sale | $239,000 | -- | $221 / Sq Ft |
Tax History Compared to Growth
Tax History
| Year | Tax Paid | Tax Assessment Tax Assessment Total Assessment is a certain percentage of the fair market value that is determined by local assessors to be the total taxable value of land and additions on the property. | Land | Improvement |
|---|---|---|---|---|
| 2024 | $1,592 | $53,450 | $0 | $0 |
| 2023 | $1,592 | $30,075 | $0 | $0 |
| 2022 | $1,269 | $30,075 | $0 | $0 |
| 2021 | $1,269 | $30,075 | $0 | $0 |
| 2020 | $1,209 | $30,075 | $0 | $0 |
| 2019 | $1,209 | $30,075 | $0 | $0 |
| 2018 | $1,255 | $27,525 | $0 | $0 |
| 2017 | $361 | $29,125 | $0 | $0 |
| 2016 | $894 | $29,125 | $0 | $0 |
| 2015 | $1,228 | $29,125 | $0 | $0 |
| 2014 | $1,211 | $29,125 | $0 | $0 |
| 2013 | $1,138 | $25,975 | $0 | $0 |
Agents Affiliated with this Home
-
Lisa Kennedy

Seller's Agent in 2025
Lisa Kennedy
Empire Realty
(931) 249-9347
97 Total Sales
-
Denozy Brown
D
Buyer's Agent in 2025
Denozy Brown
Keller Williams Realty Nashville/Franklin
1 Total Sale
Map
Source: Realtracs
MLS Number: 2781616
APN: 006H-G-022.00
- 515 Fox Trot Dr
- 520 Oakmont Dr
- 3436 Fox Meadow Way
- 533 Oakmont Dr
- 538 Fox Trot Dr
- 547 Fox Trot Dr
- 532 Falkland Cir
- 3426 Foxrun Ln
- 3464 Fox Meadow Way
- 544 Falkland Cir
- 559 Oakmont Dr
- 3441 Foxrun Ln
- 1019 Shadow Ridge Ave
- 3387 Oak Park Dr
- 3433 Oak Lawn Dr
- 1107 Keith Ave
- 1129 Keith Ave
- 583 Oakmont Dr
- 00 Rolling Acres Us-460
- 1112 Timothy Ave

