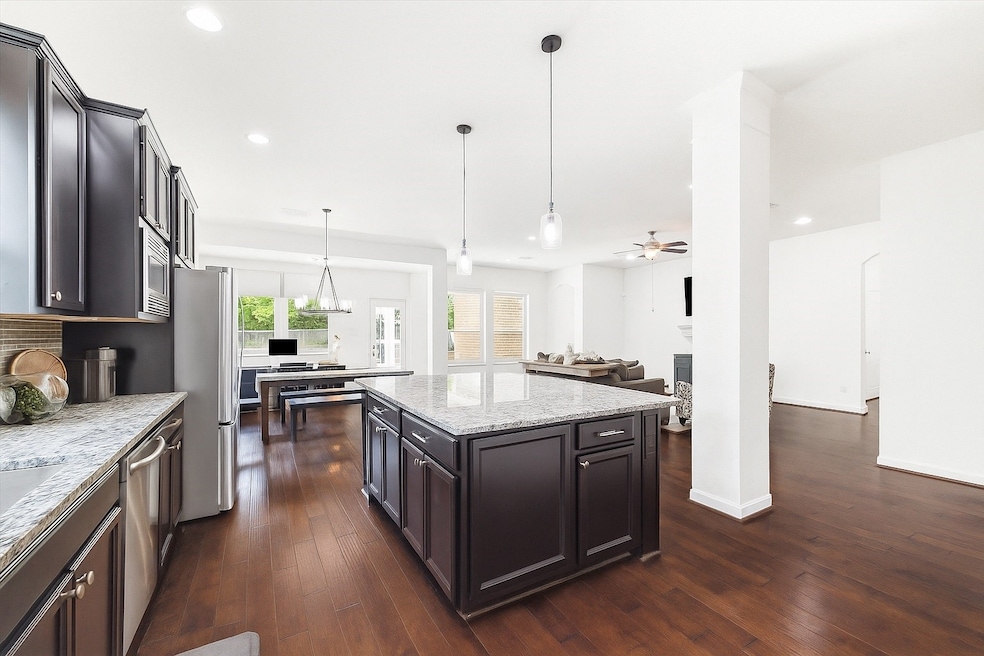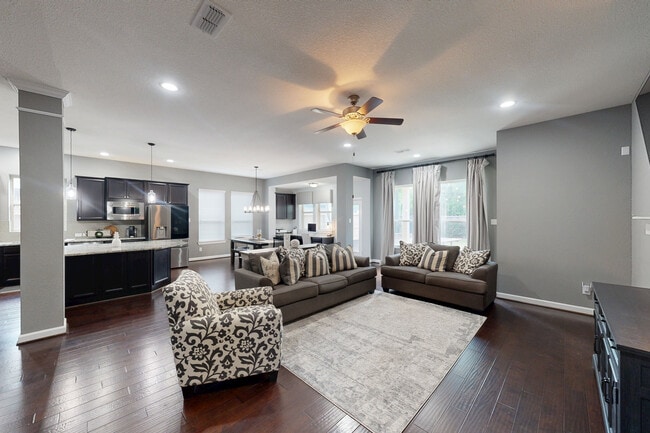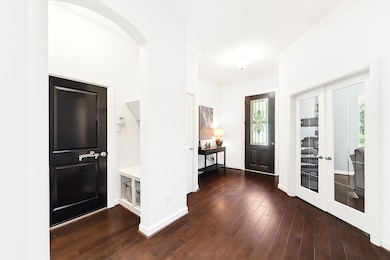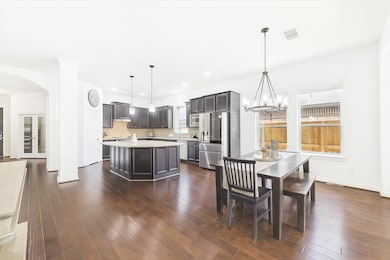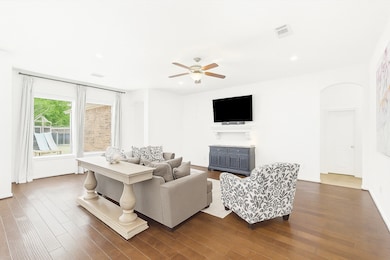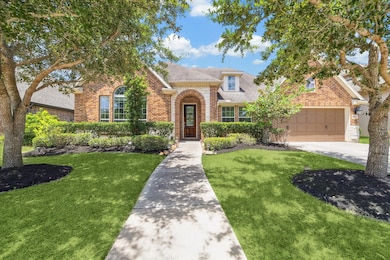
3427 Millhouse Point Way Richmond, TX 77406
Harvest Green NeighborhoodEstimated payment $3,564/month
Highlights
- Popular Property
- Deck
- Wood Flooring
- James C. Neill Elementary School Rated A-
- Traditional Architecture
- High Ceiling
About This Home
PRICED TO SELL! Enjoy the beauty of the serene and private wooded view you'll get to enjoy daily in this quality David Weekley home! Situated just minutes away from shopping, dining, and entertainment for ultimate convenience. The 3/4 bedroom design has the primary suite at the rear of the home. Separately, two guest rooms flank a flex space which makes a perfect set up as a play area for the kids or game room/TV room. The study, which sits at the front of the home, provides an optional 4th bedroom space. This home offers an ideal layout enhanced by modern finishes with all the amenities of the master planned community of Harvest Green! Come and see it today!
Open House Schedule
-
Saturday, November 01, 20251:00 to 3:00 pm11/1/2025 1:00:00 PM +00:0011/1/2025 3:00:00 PM +00:00Add to Calendar
Home Details
Home Type
- Single Family
Est. Annual Taxes
- $13,227
Year Built
- Built in 2016
Lot Details
- 8,381 Sq Ft Lot
- Back Yard Fenced
- Sprinkler System
HOA Fees
- $101 Monthly HOA Fees
Parking
- 2 Car Attached Garage
- Garage Door Opener
- Driveway
Home Design
- Traditional Architecture
- Brick Exterior Construction
- Slab Foundation
- Composition Roof
- Stone Siding
Interior Spaces
- 2,857 Sq Ft Home
- 1-Story Property
- Crown Molding
- High Ceiling
- Ceiling Fan
- Window Treatments
- Family Room Off Kitchen
- Home Office
- Game Room
- Utility Room
- Washer and Electric Dryer Hookup
Kitchen
- Breakfast Bar
- Walk-In Pantry
- Oven
- Gas Cooktop
- Microwave
- Dishwasher
- Kitchen Island
- Granite Countertops
- Disposal
Flooring
- Wood
- Carpet
- Tile
Bedrooms and Bathrooms
- 3 Bedrooms
- En-Suite Primary Bedroom
- Double Vanity
- Bathtub with Shower
Eco-Friendly Details
- ENERGY STAR Qualified Appliances
- Energy-Efficient Windows with Low Emissivity
- Energy-Efficient Lighting
- Energy-Efficient Thermostat
Outdoor Features
- Deck
- Covered Patio or Porch
Schools
- Neill Elementary School
- Bowie Middle School
- Travis High School
Utilities
- Central Heating and Cooling System
- Heating System Uses Gas
- Programmable Thermostat
Listing and Financial Details
- Exclusions: Metal shelving on rear wall of garage
Community Details
Overview
- Harvest Green Hoa/Sbb Mgmt Co Association, Phone Number (972) 960-2800
- Harvest Green Sec 4 Subdivision
Recreation
- Community Pool
Matterport 3D Tour
Floorplan
Map
Home Values in the Area
Average Home Value in this Area
Tax History
| Year | Tax Paid | Tax Assessment Tax Assessment Total Assessment is a certain percentage of the fair market value that is determined by local assessors to be the total taxable value of land and additions on the property. | Land | Improvement |
|---|---|---|---|---|
| 2025 | $11,832 | $531,215 | $83,720 | $466,477 |
| 2024 | $11,832 | $482,923 | $1,327 | $481,596 |
| 2023 | $11,832 | $439,021 | $0 | $509,766 |
| 2022 | $11,302 | $399,110 | $0 | $456,690 |
| 2021 | $11,295 | $362,830 | $64,400 | $298,430 |
| 2020 | $11,249 | $357,860 | $64,400 | $293,460 |
| 2019 | $11,050 | $341,680 | $64,400 | $277,280 |
| 2018 | $11,426 | $352,750 | $64,400 | $288,350 |
| 2017 | $10,530 | $322,600 | $64,400 | $258,200 |
| 2016 | $1,079 | $59,500 | $59,500 | $0 |
Property History
| Date | Event | Price | List to Sale | Price per Sq Ft |
|---|---|---|---|---|
| 10/29/2025 10/29/25 | Price Changed | $450,000 | -1.1% | $158 / Sq Ft |
| 10/03/2025 10/03/25 | Price Changed | $455,000 | -2.2% | $159 / Sq Ft |
| 09/18/2025 09/18/25 | For Sale | $465,000 | -- | $163 / Sq Ft |
Purchase History
| Date | Type | Sale Price | Title Company |
|---|---|---|---|
| Vendors Lien | -- | Priority Title | |
| Deed | -- | -- | |
| Deed | -- | -- |
Mortgage History
| Date | Status | Loan Amount | Loan Type |
|---|---|---|---|
| Open | $230,500 | New Conventional |
About the Listing Agent

A client favorite and consistently top producing agent, Kay has the expertise to be a valuable asset whether you’re buying or selling in your residential real estate transaction. She is highly trained in the art of negotiation. With an eye for functional design, she is gifted at helping her sellers stage their homes to make a great impression as well as assisting buyers with discovering the home of their dreams!
Her genuine care, concern, attention to details, and quick follow-up help to
Kay's Other Listings
Source: Houston Association of REALTORS®
MLS Number: 88211119
APN: 3801-04-002-0090-907
- 3335 Breeze Bluff Way
- 3531 Cotton Farms Dr
- 1423 Hackberry Heights Dr
- 1314 Malea Daisy Ln
- 715 Suncatcher Cir
- 710 Suncatcher Cir
- 706 Suncatcher Cir
- 3718 Pelican Lake Dr
- 1618 Hackberry Heights Dr
- 1415 Layla Sage Loop
- 607 Timothy Ln
- 1411 Layla Sage Loop
- 2822 Bluesage Bluff Dr
- 810 Lily Haven Trail
- 1115 Passion Flower Way
- 1107 Passion Flower Way
- 1039 Warm Summer Dr
- Plan 229 at Harvest Green
- Plan 222 at Harvest Green
- Plan 218 at Harvest Green
- 3435 Millhouse Point Way
- 1310 Lake Edinburg Ct
- 1003 Grey Dusk Ct
- 3707 Cane Lake Dr
- 3719 Cane Lake Dr
- 1107 Passion Flower Way
- 3902 Lake Hawkins Ln
- 907 Daffodil View Ct
- 2626 Primrose Bloom Ln
- 1514 Pecan Crossing Dr
- 3419 Saucy Sage St
- 427 Micaela Meadows Ct
- 2918 Colonel Court Dr
- 931 Abelia Ave
- 3515 Timothy Ln
- 2327 Pumpkin Patch Ln
- 3951 Eastland Lake Dr
- 4355 Thornapple Hills Ct
- 3462 Tranquil Harvest Trail
- 3502 Harvest Bounty A1-Hc Dr
