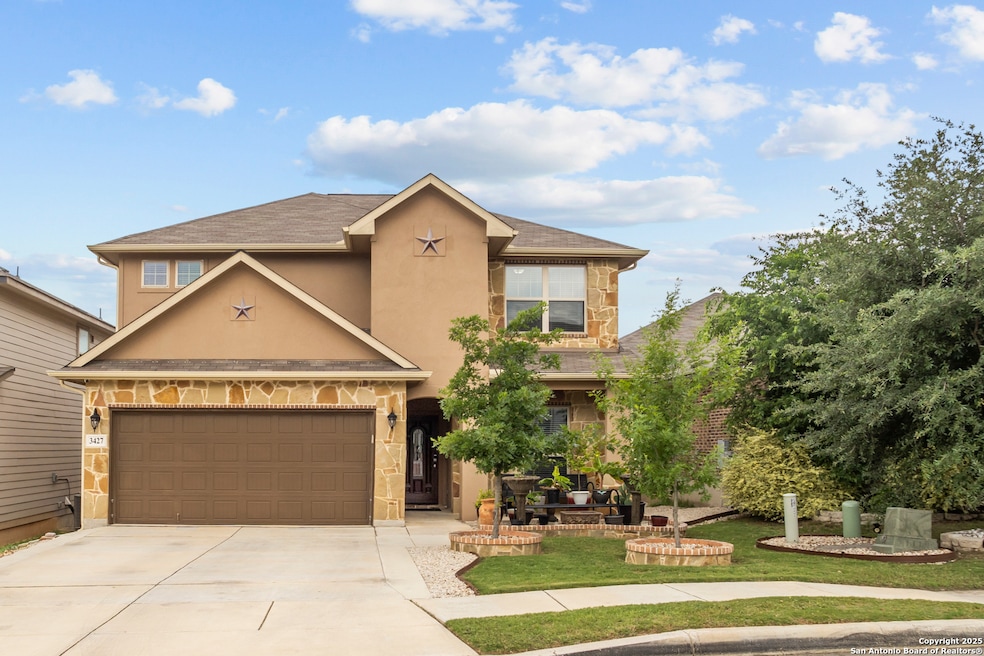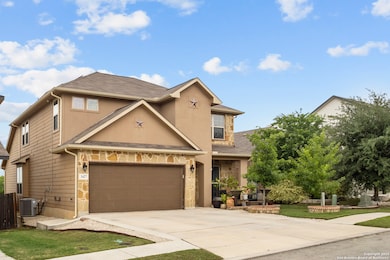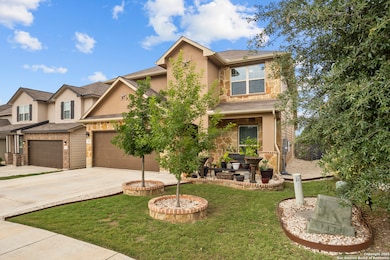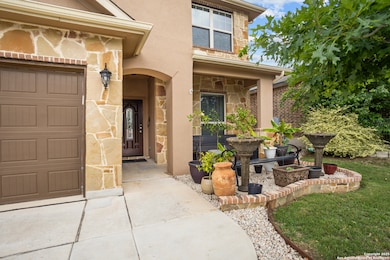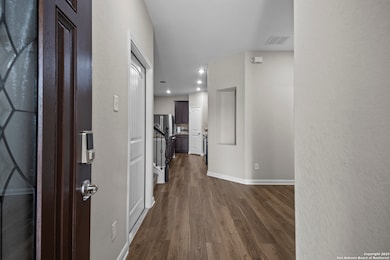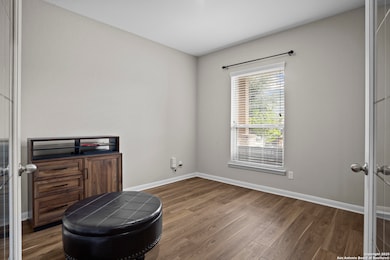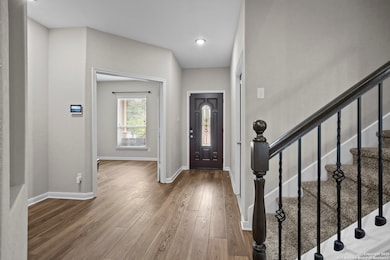
3427 Silver Set San Antonio, TX 78245
Estimated payment $2,566/month
Highlights
- Central Heating and Cooling System
- Medina Valley Loma Alta Middle Rated A-
- Ceiling Fan
About This Home
VA ASSUMABLE @ 3.1%!! Welcome to this beautifully upgraded 4-bedroom, 3.5-bathroom home located in a desirable San Antonio neighborhood. Designed with comfort and flexibility in mind, this home features an open floor plan that includes a dedicated study with elegant French doors, a spacious game room, and dual master suites-perfect for multigenerational living or hosting guests. The heart of the home is the stylish kitchen, complete with granite countertops, 42" upper cabinets, a tumbled stone backsplash, upgraded silgranite sink, and sleek stainless steel appliances. The kitchen seamlessly connects to the living room, creating a warm and inviting space ideal for entertaining. The downstairs master suite offers a spacious retreat with a large walk-in closet and an ensuite bath featuring a double vanity, separate shower, and soaking tub. Upstairs, the second master bedroom also includes a tub and shower, offering comfort and privacy. Additional highlights include vinyl wood flooring in the family room, hallway, and study, and a large upstairs loft perfect for a media or play area. Step outside to enjoy the covered back patio and generous yard-ideal for outdoor living. Energy-efficient paid-off solar panels that are installed but not connected offering long-term savings, and the home's thoughtful layout provides versatility and style throughout. Don't miss this exceptional opportunity to schedule your tour today!
Home Details
Home Type
- Single Family
Est. Annual Taxes
- $6,742
Year Built
- Built in 2018
HOA Fees
- $38 Monthly HOA Fees
Parking
- 2 Car Garage
Home Design
- Brick Exterior Construction
- Slab Foundation
Interior Spaces
- 2,781 Sq Ft Home
- Property has 2 Levels
- Ceiling Fan
- Window Treatments
- Washer Hookup
Bedrooms and Bathrooms
- 4 Bedrooms
Schools
- Medina Val Middle School
- Medina Val High School
Additional Features
- 5,401 Sq Ft Lot
- Central Heating and Cooling System
Community Details
- $250 HOA Transfer Fee
- Champions Landing Homeowners Association, Inc Association
- Built by Bella Vista Homes
- Champions Manor Subdivision
- Mandatory home owners association
Listing and Financial Details
- Legal Lot and Block 57 / 31
- Assessor Parcel Number 043342310570
Map
Home Values in the Area
Average Home Value in this Area
Tax History
| Year | Tax Paid | Tax Assessment Tax Assessment Total Assessment is a certain percentage of the fair market value that is determined by local assessors to be the total taxable value of land and additions on the property. | Land | Improvement |
|---|---|---|---|---|
| 2023 | $7,366 | $368,950 | $69,600 | $299,350 |
| 2022 | $7,324 | $339,340 | $58,020 | $281,320 |
| 2021 | $5,937 | $271,750 | $52,790 | $218,960 |
| 2020 | $5,992 | $263,940 | $42,000 | $221,940 |
| 2019 | $5,945 | $260,240 | $42,000 | $218,240 |
| 2018 | $828 | $36,200 | $36,200 | $0 |
Property History
| Date | Event | Price | Change | Sq Ft Price |
|---|---|---|---|---|
| 07/11/2025 07/11/25 | For Sale | $355,000 | 0.0% | $128 / Sq Ft |
| 07/08/2025 07/08/25 | Off Market | -- | -- | -- |
| 06/30/2025 06/30/25 | Price Changed | $355,000 | -0.3% | $128 / Sq Ft |
| 06/17/2025 06/17/25 | Price Changed | $356,000 | -0.8% | $128 / Sq Ft |
| 05/27/2025 05/27/25 | Price Changed | $359,000 | -1.6% | $129 / Sq Ft |
| 05/05/2025 05/05/25 | For Sale | $365,000 | +4.3% | $131 / Sq Ft |
| 02/09/2022 02/09/22 | Off Market | -- | -- | -- |
| 11/10/2021 11/10/21 | Sold | -- | -- | -- |
| 10/11/2021 10/11/21 | Pending | -- | -- | -- |
| 08/09/2021 08/09/21 | For Sale | $350,000 | +24.6% | $126 / Sq Ft |
| 03/22/2019 03/22/19 | Off Market | -- | -- | -- |
| 11/26/2018 11/26/18 | Sold | -- | -- | -- |
| 10/27/2018 10/27/18 | Pending | -- | -- | -- |
| 08/15/2018 08/15/18 | For Sale | $280,894 | -- | $101 / Sq Ft |
Purchase History
| Date | Type | Sale Price | Title Company |
|---|---|---|---|
| Vendors Lien | -- | Odtx | |
| Vendors Lien | -- | Stewart Title |
Mortgage History
| Date | Status | Loan Amount | Loan Type |
|---|---|---|---|
| Open | $350,000 | VA | |
| Previous Owner | $276,669 | VA | |
| Previous Owner | $272,239 | Unknown |
About the Listing Agent

Dayton Schrader earned his Texas Real Estate License in 1982, Broker License in 1984, and holds a Bachelor’s degree from The University of Texas at San Antonio and a Master’s degree from Texas A&M University.
Dayton has had the honor and pleasure of helping thousands of families buy and sell homes. Many of those have been family members or friends of another client. In 1995, he made the commitment to work “By Referral Only”. Consequently, The Schrader Group works even harder to gain
Dayton's Other Listings
Source: San Antonio Board of REALTORS®
MLS Number: 1863947
APN: 04334-231-0570
- 3507 Silver Set
- 11514 Lavendale Spur
- 11510 Lavendale Spur
- 3418 Battlecry
- 11307 Silver Rose
- 3008 Pemberton Post
- 2975 Pemberton Post
- 3018 Lindenwood Way
- 3038 Lindenwood Way
- 3064 Lindenwood Way
- 3034 Lindenwood Way
- 3022 Lindenwood Way
- 3052 Lindenwood Way
- 3044 Lindenwood Way
- 3003 Just Because
- 11196 Silver Rose
- 3120 Night Flight
- 11125 Charismatic
- 3107 Thunder Gulch
- 3210 Sunday Song
- 3617 Silver Set
- 3620 Silver Set
- 3560 Under Par
- 3212 Pemberton Rose
- 11319 Silver Rose
- 11205 Plaudit
- 3103 Lindenwood Way
- 2845 Lindenwood Run
- 11107 Bedazzled
- 3503 Bisley Pass
- 11154 Bold Forbes
- 2710 Middleground
- 12014 Stoney Blue
- 3335 Stoney Knoll
- 2726 Gato Del Sol
- 11519 Boehm Path
- 2514 Bordelon Nest
- 2513 Night Star
- 3426 Blue Topaz
- 3526 Angus Crossing
