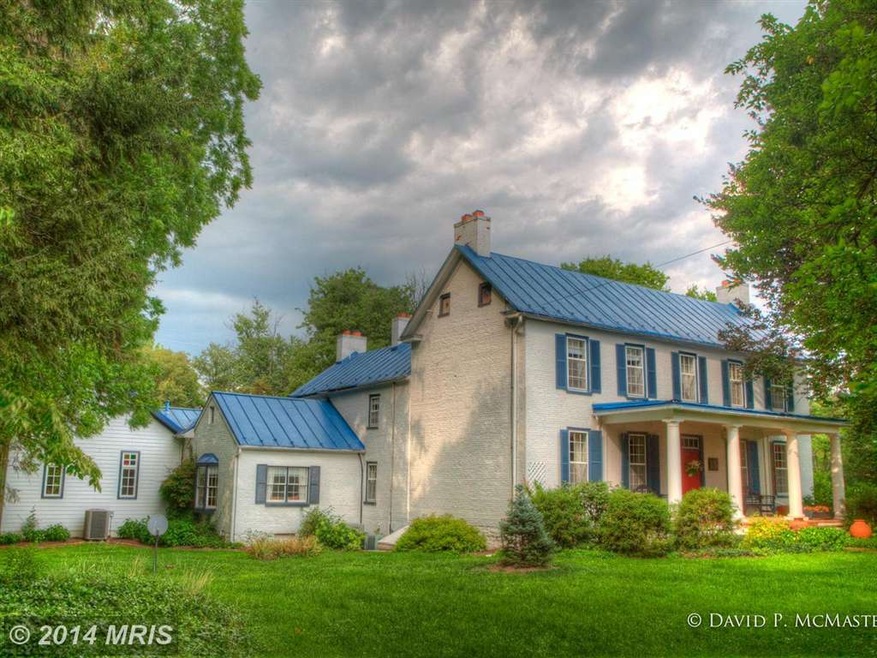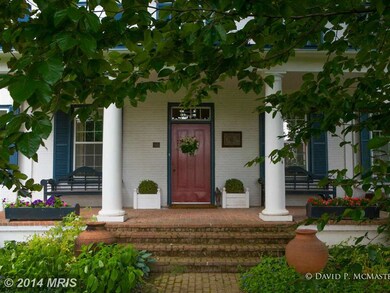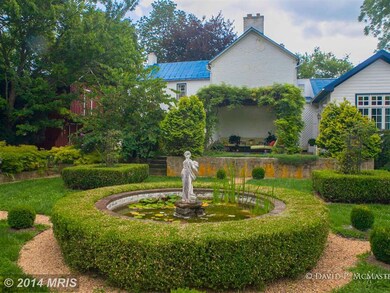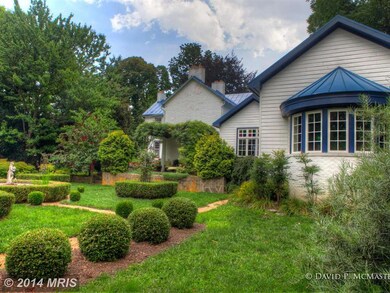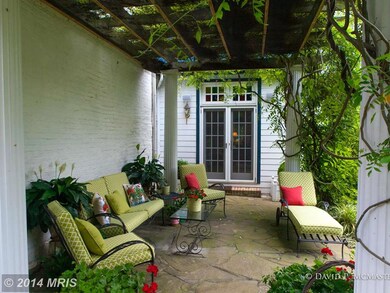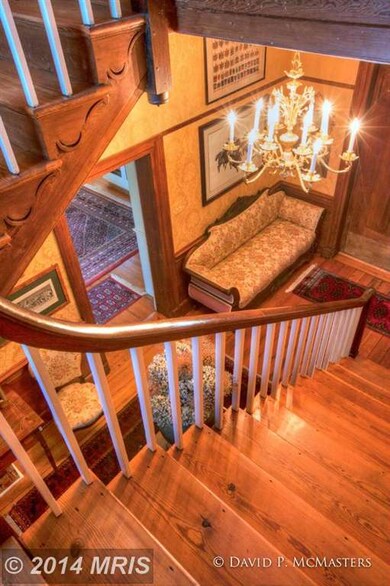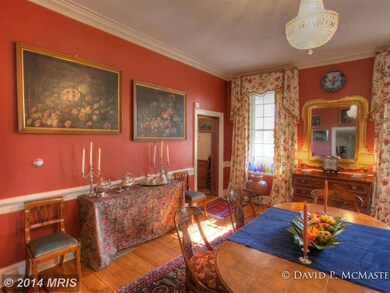3427 Summit Point Rd Summit Point, WV 25446
3
Beds
3.5
Baths
4,100
Sq Ft
10.4
Acres
Highlights
- Guest House
- Gourmet Country Kitchen
- 10.4 Acre Lot
- Sauna
- View of Trees or Woods
- Colonial Architecture
About This Home
As of April 2023Mount Ellen INCREDIBLY BEAUTIFUL. Sited on 10 private park-like acres. 1760/1820 Brick 12 room home renov + additions in 2000. 8 FPs, HW flooring, ceramic tile, gourmet kit w/10ft fireplace, giant family room addition, library,dining room, 9+ft ceilings MBR suite w/FP, Formal gardens, fountains, Guest house with apt. + 2 log bldgs. Stately, oh so elegant, yet comfortable.
Home Details
Home Type
- Single Family
Est. Annual Taxes
- $3,980
Year Built
- Built in 1760 | Remodeled in 2000
Lot Details
- 10.4 Acre Lot
- Partially Fenced Property
- Stone Retaining Walls
- Board Fence
- The property's topography is level
- Backs to Trees or Woods
- Historic Home
- Property is in very good condition
- Property is zoned RUR
Parking
- 1 Car Detached Garage
- 1 Open Parking Space
- 1 Detached Carport Space
- Garage Door Opener
- Off-Street Parking
Property Views
- Woods
- Pasture
- Garden
Home Design
- Colonial Architecture
- Brick Exterior Construction
- Plaster Walls
- Metal Roof
Interior Spaces
- 4,100 Sq Ft Home
- Property has 3 Levels
- Traditional Floor Plan
- Built-In Features
- Chair Railings
- Crown Molding
- Wainscoting
- Ceiling height of 9 feet or more
- Ceiling Fan
- Skylights
- 8 Fireplaces
- Double Pane Windows
- Insulated Windows
- Window Treatments
- Bay Window
- Atrium Windows
- Window Screens
- Atrium Doors
- Entrance Foyer
- Family Room
- Sitting Room
- Dining Room
- Den
- Library
- Sauna
- Wood Flooring
- Attic Fan
Kitchen
- Gourmet Country Kitchen
- Breakfast Room
- Gas Oven or Range
- Self-Cleaning Oven
- Six Burner Stove
- Down Draft Cooktop
- Range Hood
- Extra Refrigerator or Freezer
- Freezer
- Ice Maker
- Dishwasher
- Upgraded Countertops
- Disposal
- Instant Hot Water
Bedrooms and Bathrooms
- 3 Bedrooms
- En-Suite Primary Bedroom
- En-Suite Bathroom
- In-Law or Guest Suite
Laundry
- Laundry Room
- Front Loading Dryer
- Front Loading Washer
Basement
- Connecting Stairway
- Exterior Basement Entry
- Sump Pump
Home Security
- Monitored
- Storm Windows
- Carbon Monoxide Detectors
- Fire and Smoke Detector
Outdoor Features
- Deck
- Patio
- Water Fountains
- Outdoor Storage
- Storage Shed
- Tenant House
- Porch
Utilities
- Cooling System Utilizes Bottled Gas
- Humidifier
- Dehumidifier
- Zoned Heating and Cooling System
- Air Source Heat Pump
- Radiant Heating System
- Vented Exhaust Fan
- Programmable Thermostat
- 60 Gallon+ Electric Water Heater
- Well
- Water Conditioner is Owned
- Gravity Septic Field
- High Speed Internet
- Multiple Phone Lines
- Satellite Dish
- Cable TV Available
Additional Features
- ENERGY STAR Qualified Equipment
- Guest House
- Run-In Shed
Community Details
- No Home Owners Association
Listing and Financial Details
- Assessor Parcel Number 190616001900010000
Ownership History
Date
Name
Owned For
Owner Type
Purchase Details
Listed on
Jan 8, 2018
Closed on
Oct 11, 2019
Sold by
Turner William Arlo
Bought by
Smith Christin E and Smith John L
Seller's Agent
Richard Fletcher
Burch Real Estate Group, LLC
Buyer's Agent
Charles Shultz
Path Realty
List Price
$415,000
Sold Price
$375,000
Premium/Discount to List
-$40,000
-9.64%
Total Days on Market
702
Current Estimated Value
Home Financials for this Owner
Home Financials are based on the most recent Mortgage that was taken out on this home.
Estimated Appreciation
$889,952
Avg. Annual Appreciation
24.30%
Original Mortgage
$690,000
Outstanding Balance
$622,827
Interest Rate
4.19%
Mortgage Type
Construction
Estimated Equity
$642,125
Purchase Details
Listed on
Nov 27, 2013
Closed on
Dec 28, 2015
Sold by
Tencalla Yves J and Tencalla Giulia G
Bought by
Turner William Arlo
Seller's Agent
Carolyn Snyder
Snyder Bailey & Associates
Buyer's Agent
Richard Fletcher
Burch Real Estate Group, LLC
List Price
$890,000
Sold Price
$630,000
Premium/Discount to List
-$260,000
-29.21%
Home Financials for this Owner
Home Financials are based on the most recent Mortgage that was taken out on this home.
Avg. Annual Appreciation
-12.79%
Map
Create a Home Valuation Report for This Property
The Home Valuation Report is an in-depth analysis detailing your home's value as well as a comparison with similar homes in the area
Home Values in the Area
Average Home Value in this Area
Purchase History
| Date | Type | Sale Price | Title Company |
|---|---|---|---|
| Deed | $375,000 | None Available | |
| Deed | $630,000 | None Available |
Source: Public Records
Mortgage History
| Date | Status | Loan Amount | Loan Type |
|---|---|---|---|
| Open | $690,000 | Construction | |
| Previous Owner | $220,000 | New Conventional |
Source: Public Records
Property History
| Date | Event | Price | Change | Sq Ft Price |
|---|---|---|---|---|
| 04/21/2023 04/21/23 | Sold | $1,210,000 | -5.5% | $212 / Sq Ft |
| 02/16/2023 02/16/23 | Price Changed | $1,280,000 | -5.2% | $224 / Sq Ft |
| 11/04/2022 11/04/22 | Price Changed | $1,350,000 | -10.0% | $236 / Sq Ft |
| 09/25/2022 09/25/22 | For Sale | $1,500,000 | +300.0% | $263 / Sq Ft |
| 10/11/2019 10/11/19 | Sold | $375,000 | -6.2% | $91 / Sq Ft |
| 08/10/2019 08/10/19 | Price Changed | $399,900 | -3.6% | $98 / Sq Ft |
| 08/05/2019 08/05/19 | For Sale | $415,000 | +10.7% | $101 / Sq Ft |
| 07/31/2019 07/31/19 | Off Market | $375,000 | -- | -- |
| 07/19/2019 07/19/19 | Price Changed | $415,000 | -7.8% | $101 / Sq Ft |
| 06/19/2019 06/19/19 | Price Changed | $450,000 | -16.7% | $110 / Sq Ft |
| 03/19/2019 03/19/19 | Price Changed | $540,000 | -22.8% | $132 / Sq Ft |
| 01/08/2018 01/08/18 | For Sale | $699,900 | +11.1% | $171 / Sq Ft |
| 12/28/2015 12/28/15 | Sold | $630,000 | -6.7% | $154 / Sq Ft |
| 10/30/2015 10/30/15 | Pending | -- | -- | -- |
| 07/06/2015 07/06/15 | Price Changed | $675,000 | -14.4% | $165 / Sq Ft |
| 01/15/2015 01/15/15 | Price Changed | $789,000 | -1.3% | $192 / Sq Ft |
| 06/26/2014 06/26/14 | Price Changed | $799,000 | -10.2% | $195 / Sq Ft |
| 11/27/2013 11/27/13 | For Sale | $890,000 | -- | $217 / Sq Ft |
Source: Bright MLS
Tax History
| Year | Tax Paid | Tax Assessment Tax Assessment Total Assessment is a certain percentage of the fair market value that is determined by local assessors to be the total taxable value of land and additions on the property. | Land | Improvement |
|---|---|---|---|---|
| 2024 | $7,136 | $609,600 | $145,400 | $464,200 |
| 2023 | $6,486 | $555,300 | $143,300 | $412,000 |
| 2022 | $5,815 | $488,000 | $125,400 | $362,600 |
| 2021 | $5,400 | $444,600 | $121,000 | $323,600 |
| 2020 | $4,805 | $422,200 | $116,500 | $305,700 |
| 2019 | $4,936 | $425,700 | $116,500 | $309,200 |
| 2018 | $4,693 | $399,500 | $98,500 | $301,000 |
| 2017 | $4,735 | $403,100 | $98,500 | $304,600 |
| 2016 | $5,679 | $484,800 | $142,000 | $342,800 |
| 2015 | $5,500 | $467,000 | $142,000 | $325,000 |
| 2014 | $4,882 | $415,300 | $142,000 | $273,300 |
Source: Public Records
Source: Bright MLS
MLS Number: 1003775394
APN: 06-16-00190001
Nearby Homes
- 0 Summit Point Rd Unit WVJF2016766
- 199 Brannon Ln
- 0 Lloyd Rd Unit WVJF2017188
- 111 Palomino Place
- 403 W Blakeley Dr
- 36 Pinto Ct
- 240 W Blakeley Dr
- 31 Sire Ct
- 16 Florence Ct
- 768 Pheasant Hill Rd
- 299 Palomino Place
- 899 Earle Rd
- 0 S Childs Rd Unit WVJF2017182
- 0 S Childs Rd Unit WVJF2016932
- 29 Paddock Place
- 1237 Earle Rd
- 3 Spruce Hill Way
- 16 Spruce Hill Way
- 168 Turnberry Dr
- 140 Pebble Beach Cir
