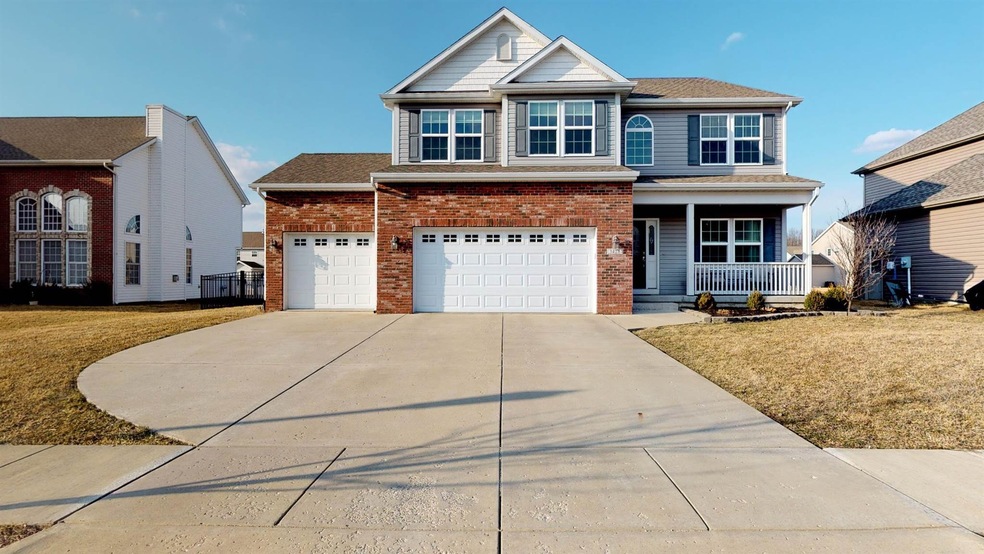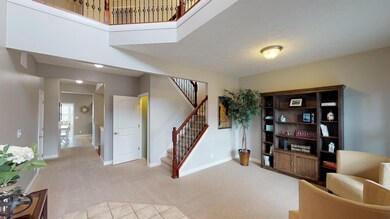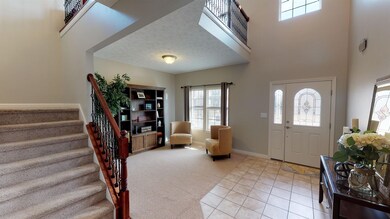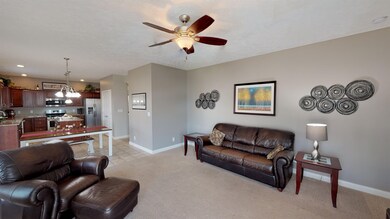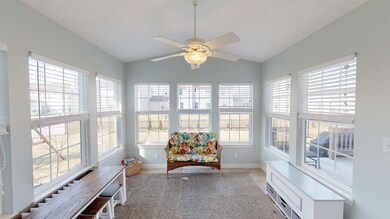
3428 Brixford Ln West Lafayette, IN 47906
Highlights
- Vaulted Ceiling
- Traditional Architecture
- Stone Countertops
- Burnett Creek Elementary School Rated A-
- Wood Flooring
- 1-minute walk to Park
About This Home
As of June 2019Space for all in beautiful 3428 Brixford. Located in popular Arbor Chase, this 4500 square foot home features 5 bedrooms and 3.5 bathrooms. The 2 story foyer greets you with cheery brightness and the formal living room. The dining room has hardwood floors and a tray ceiling. It sits adjacent to the large kitchen that features granite countertops, stainless steel appliances, and beautiful dark wood cabinets. Right off the kitchen is a beautiful sunroom that overlooks the fenced backyard, and a family room that has a cozy fireplace.The den on the main level could be used as an office or 6th bedroom. The huge basement features the 5th bedroom, family room, and kitchenette. The upstairs hosts 4 generously sized bedrooms with walk in closets. The palatial master suite features vaulted ceilings, 2 walk in closets, double sinks, soaking tub, separate water closet and walk in shower. Relo documents to be signed.
Last Buyer's Agent
Maggie Stark
F.C. Tucker/Shook

Home Details
Home Type
- Single Family
Est. Annual Taxes
- $3,619
Year Built
- Built in 2012
Lot Details
- 0.25 Acre Lot
- Lot Dimensions are 80x135
- Property is Fully Fenced
- Aluminum or Metal Fence
- Landscaped
Parking
- 3 Car Attached Garage
- Garage Door Opener
Home Design
- Traditional Architecture
- Planned Development
- Brick Exterior Construction
- Poured Concrete
- Shingle Roof
- Asphalt Roof
- Wood Siding
- Vinyl Construction Material
Interior Spaces
- 2-Story Property
- Tray Ceiling
- Vaulted Ceiling
- Self Contained Fireplace Unit Or Insert
- Entrance Foyer
- Living Room with Fireplace
- Storage In Attic
- Fire and Smoke Detector
- Washer and Electric Dryer Hookup
Kitchen
- Kitchenette
- Eat-In Kitchen
- Kitchen Island
- Stone Countertops
- Disposal
Flooring
- Wood
- Carpet
- Ceramic Tile
Bedrooms and Bathrooms
- 6 Bedrooms
- Jack-and-Jill Bathroom
- <<tubWithShowerToken>>
- Garden Bath
- Separate Shower
Finished Basement
- Basement Fills Entire Space Under The House
- Sump Pump
- 1 Bathroom in Basement
- 1 Bedroom in Basement
- Natural lighting in basement
Schools
- Burnett Creek Elementary School
- Battle Ground Middle School
- William Henry Harrison High School
Utilities
- Forced Air Heating and Cooling System
- Cable TV Available
Additional Features
- Porch
- Suburban Location
Community Details
- Arbor Chase Subdivision
Listing and Financial Details
- Assessor Parcel Number 79-07-06-232-001.000-034
Ownership History
Purchase Details
Home Financials for this Owner
Home Financials are based on the most recent Mortgage that was taken out on this home.Purchase Details
Purchase Details
Home Financials for this Owner
Home Financials are based on the most recent Mortgage that was taken out on this home.Purchase Details
Home Financials for this Owner
Home Financials are based on the most recent Mortgage that was taken out on this home.Purchase Details
Home Financials for this Owner
Home Financials are based on the most recent Mortgage that was taken out on this home.Similar Homes in West Lafayette, IN
Home Values in the Area
Average Home Value in this Area
Purchase History
| Date | Type | Sale Price | Title Company |
|---|---|---|---|
| Corporate Deed | -- | None Available | |
| Warranty Deed | -- | None Available | |
| Warranty Deed | -- | -- | |
| Warranty Deed | -- | None Available | |
| Warranty Deed | -- | None Available |
Mortgage History
| Date | Status | Loan Amount | Loan Type |
|---|---|---|---|
| Open | $427,000 | New Conventional | |
| Previous Owner | $225,000 | New Conventional | |
| Previous Owner | $318,800 | New Conventional |
Property History
| Date | Event | Price | Change | Sq Ft Price |
|---|---|---|---|---|
| 06/25/2019 06/25/19 | Sold | $427,000 | -0.7% | $94 / Sq Ft |
| 03/27/2019 03/27/19 | Pending | -- | -- | -- |
| 03/21/2019 03/21/19 | For Sale | $429,900 | +26.4% | $95 / Sq Ft |
| 03/27/2015 03/27/15 | Sold | $340,000 | +2181.9% | $75 / Sq Ft |
| 02/13/2015 02/13/15 | Pending | -- | -- | -- |
| 01/29/2015 01/29/15 | For Sale | $14,900 | -- | $3 / Sq Ft |
Tax History Compared to Growth
Tax History
| Year | Tax Paid | Tax Assessment Tax Assessment Total Assessment is a certain percentage of the fair market value that is determined by local assessors to be the total taxable value of land and additions on the property. | Land | Improvement |
|---|---|---|---|---|
| 2024 | $4,917 | $491,700 | $65,000 | $426,700 |
| 2023 | $4,828 | $482,800 | $65,000 | $417,800 |
| 2022 | $4,328 | $432,800 | $65,000 | $367,800 |
| 2021 | $4,039 | $403,900 | $65,000 | $338,900 |
| 2020 | $3,895 | $389,500 | $65,000 | $324,500 |
| 2019 | $3,760 | $376,000 | $65,000 | $311,000 |
| 2018 | $3,678 | $367,800 | $53,500 | $314,300 |
| 2017 | $3,619 | $361,900 | $53,500 | $308,400 |
| 2016 | $3,527 | $352,700 | $53,500 | $299,200 |
| 2014 | $3,369 | $336,900 | $53,500 | $283,400 |
| 2013 | $3,216 | $321,600 | $53,500 | $268,100 |
Agents Affiliated with this Home
-
Lauren Alexander
L
Seller's Agent in 2019
Lauren Alexander
Keller Williams Lafayette
(765) 543-5947
292 Total Sales
-
M
Buyer's Agent in 2019
Maggie Stark
F.C. Tucker/Shook
-
Glenda Vanaman

Seller's Agent in 2015
Glenda Vanaman
F.C. Tucker/Shook
(765) 491-6911
41 Total Sales
-
R
Buyer's Agent in 2015
Roberta Levy
F C Tucker/Lafayette Inc
Map
Source: Indiana Regional MLS
MLS Number: 201909777
APN: 79-07-06-232-001.000-034
- 3312 Shrewsbury Dr
- 3449 Brixford Ln
- 3467 Brixford Ln
- 3674 Wakefield Dr
- 3420 Burnley Dr
- 3638 Swansea Dr
- 199 Millingden Trail
- 3507 Wakefield Dr
- 3622 Glenridge Ln
- 3515 Hamilton St
- 3631 Senior Place
- 70 Steuben Ct
- 3624 Senior Place
- 220 Wood Dale St
- 344 Rosebank Ln
- 10 Steuben Ct
- 4346 Blithedale Dr
- 534 Lagrange St
- 148 Endurance Dr
- 4343 Fossey St
