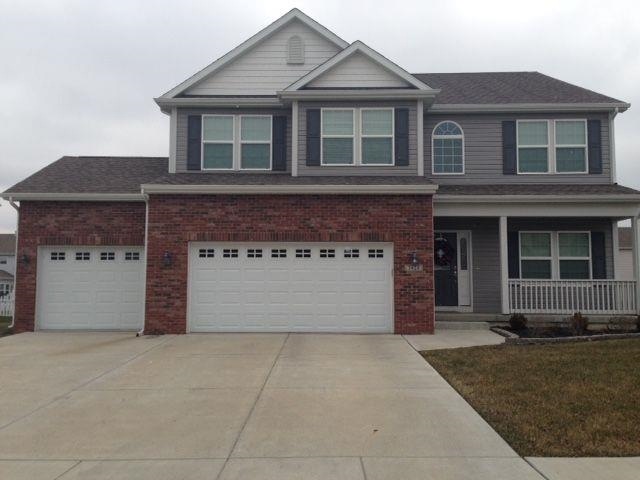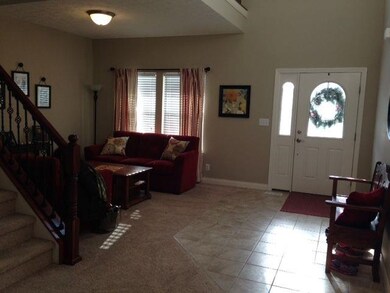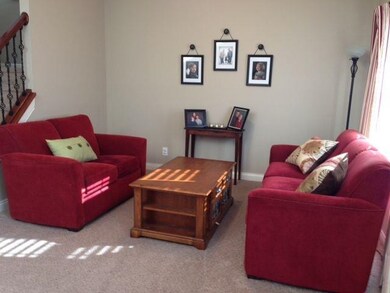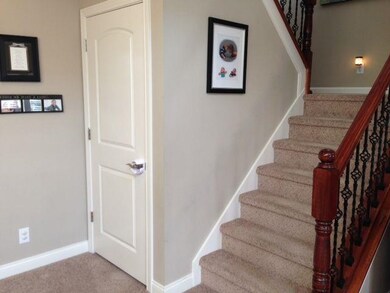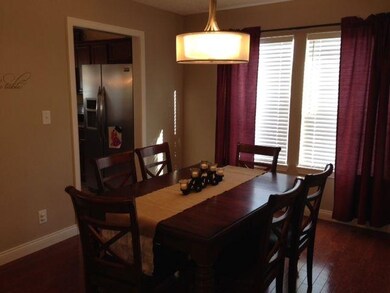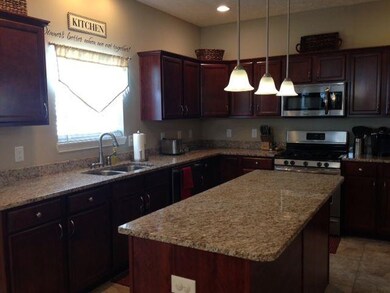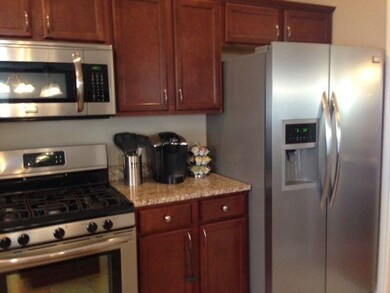
3428 Brixford Ln West Lafayette, IN 47906
Highlights
- Vaulted Ceiling
- Traditional Architecture
- 2 Fireplaces
- Burnett Creek Elementary School Rated A-
- Wood Flooring
- 1-minute walk to Park
About This Home
As of June 2019In desirable Arbor Chase - 4544 finished square feet - 3185 above ground. Five bedrooms w/3.5 bathrooms. Den or 6th bedroom on main floor - sunroom. Home offers an inviting foyer - formal dining area with kitchen open to breakfast area and family room with cozy fireplace. Lovely kitchen to please the cook, featuring granite counter tops and stainless appliances. Convenient location to shopping and Purdue University.
Last Buyer's Agent
Roberta Levy
F C Tucker/Lafayette Inc
Home Details
Home Type
- Single Family
Est. Annual Taxes
- $3,216
Year Built
- Built in 2012
Lot Details
- 0.25 Acre Lot
- Lot Dimensions are 80x135
- Landscaped
Parking
- 3 Car Attached Garage
- Garage Door Opener
- Driveway
- Off-Street Parking
Home Design
- Traditional Architecture
- Planned Development
- Brick Exterior Construction
- Poured Concrete
- Asphalt Roof
- Wood Siding
- Vinyl Construction Material
Interior Spaces
- 2-Story Property
- Tray Ceiling
- Vaulted Ceiling
- Ceiling Fan
- 2 Fireplaces
- Self Contained Fireplace Unit Or Insert
- Entrance Foyer
- Formal Dining Room
- Utility Room in Garage
- Storage In Attic
- Fire and Smoke Detector
Kitchen
- Kitchenette
- Eat-In Kitchen
- Gas Oven or Range
- Kitchen Island
- Stone Countertops
- Disposal
Flooring
- Wood
- Carpet
- Tile
Bedrooms and Bathrooms
- 5 Bedrooms
- Bathtub With Separate Shower Stall
- Garden Bath
Laundry
- Laundry on main level
- Washer and Gas Dryer Hookup
Finished Basement
- Basement Fills Entire Space Under The House
- Sump Pump
- 1 Bathroom in Basement
- 1 Bedroom in Basement
- Natural lighting in basement
Schools
- Burnett Creek Elementary School
- Battle Ground Middle School
- William Henry Harrison High School
Utilities
- Forced Air Zoned Heating and Cooling System
- High-Efficiency Furnace
- Cable TV Available
Additional Features
- Porch
- Suburban Location
Community Details
- Arbor Chase Subdivision
- Laundry Facilities
Listing and Financial Details
- Assessor Parcel Number 79-07-06-232-001.000-034
Ownership History
Purchase Details
Home Financials for this Owner
Home Financials are based on the most recent Mortgage that was taken out on this home.Purchase Details
Purchase Details
Home Financials for this Owner
Home Financials are based on the most recent Mortgage that was taken out on this home.Purchase Details
Home Financials for this Owner
Home Financials are based on the most recent Mortgage that was taken out on this home.Purchase Details
Home Financials for this Owner
Home Financials are based on the most recent Mortgage that was taken out on this home.Similar Homes in West Lafayette, IN
Home Values in the Area
Average Home Value in this Area
Purchase History
| Date | Type | Sale Price | Title Company |
|---|---|---|---|
| Corporate Deed | -- | None Available | |
| Warranty Deed | -- | None Available | |
| Warranty Deed | -- | -- | |
| Warranty Deed | -- | None Available | |
| Warranty Deed | -- | None Available |
Mortgage History
| Date | Status | Loan Amount | Loan Type |
|---|---|---|---|
| Open | $427,000 | New Conventional | |
| Previous Owner | $225,000 | New Conventional | |
| Previous Owner | $318,800 | New Conventional |
Property History
| Date | Event | Price | Change | Sq Ft Price |
|---|---|---|---|---|
| 06/25/2019 06/25/19 | Sold | $427,000 | -0.7% | $94 / Sq Ft |
| 03/27/2019 03/27/19 | Pending | -- | -- | -- |
| 03/21/2019 03/21/19 | For Sale | $429,900 | +26.4% | $95 / Sq Ft |
| 03/27/2015 03/27/15 | Sold | $340,000 | +2181.9% | $75 / Sq Ft |
| 02/13/2015 02/13/15 | Pending | -- | -- | -- |
| 01/29/2015 01/29/15 | For Sale | $14,900 | -- | $3 / Sq Ft |
Tax History Compared to Growth
Tax History
| Year | Tax Paid | Tax Assessment Tax Assessment Total Assessment is a certain percentage of the fair market value that is determined by local assessors to be the total taxable value of land and additions on the property. | Land | Improvement |
|---|---|---|---|---|
| 2024 | $4,917 | $491,700 | $65,000 | $426,700 |
| 2023 | $4,828 | $482,800 | $65,000 | $417,800 |
| 2022 | $4,328 | $432,800 | $65,000 | $367,800 |
| 2021 | $4,039 | $403,900 | $65,000 | $338,900 |
| 2020 | $3,895 | $389,500 | $65,000 | $324,500 |
| 2019 | $3,760 | $376,000 | $65,000 | $311,000 |
| 2018 | $3,678 | $367,800 | $53,500 | $314,300 |
| 2017 | $3,619 | $361,900 | $53,500 | $308,400 |
| 2016 | $3,527 | $352,700 | $53,500 | $299,200 |
| 2014 | $3,369 | $336,900 | $53,500 | $283,400 |
| 2013 | $3,216 | $321,600 | $53,500 | $268,100 |
Agents Affiliated with this Home
-
Lauren Alexander
L
Seller's Agent in 2019
Lauren Alexander
Keller Williams Lafayette
(765) 543-5947
292 Total Sales
-
M
Buyer's Agent in 2019
Maggie Stark
F.C. Tucker/Shook
-
Glenda Vanaman

Seller's Agent in 2015
Glenda Vanaman
F.C. Tucker/Shook
(765) 491-6911
41 Total Sales
-
R
Buyer's Agent in 2015
Roberta Levy
F C Tucker/Lafayette Inc
Map
Source: Indiana Regional MLS
MLS Number: 201500418
APN: 79-07-06-232-001.000-034
- 3312 Shrewsbury Dr
- 3449 Brixford Ln
- 3467 Brixford Ln
- 3674 Wakefield Dr
- 3420 Burnley Dr
- 3638 Swansea Dr
- 199 Millingden Trail
- 3507 Wakefield Dr
- 3622 Glenridge Ln
- 3515 Hamilton St
- 3631 Senior Place
- 70 Steuben Ct
- 3624 Senior Place
- 220 Wood Dale St
- 344 Rosebank Ln
- 10 Steuben Ct
- 4346 Blithedale Dr
- 534 Lagrange St
- 148 Endurance Dr
- 4343 Fossey St
