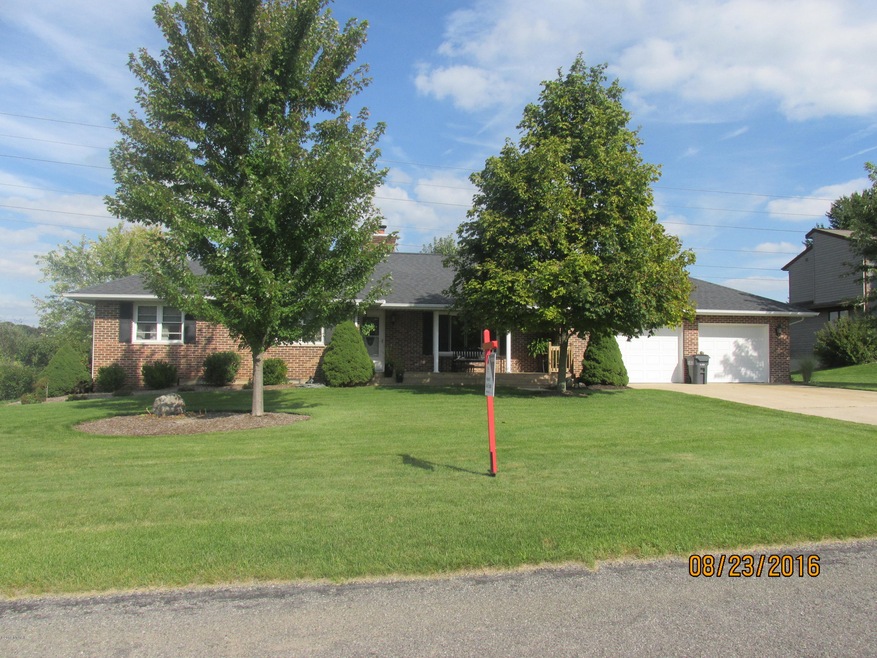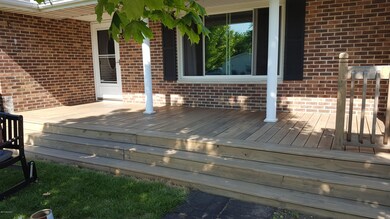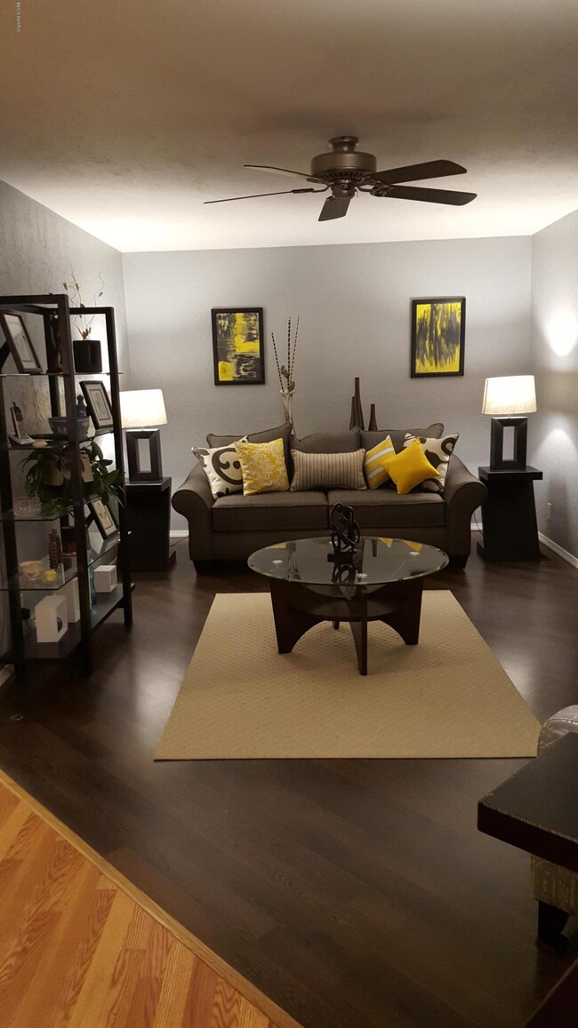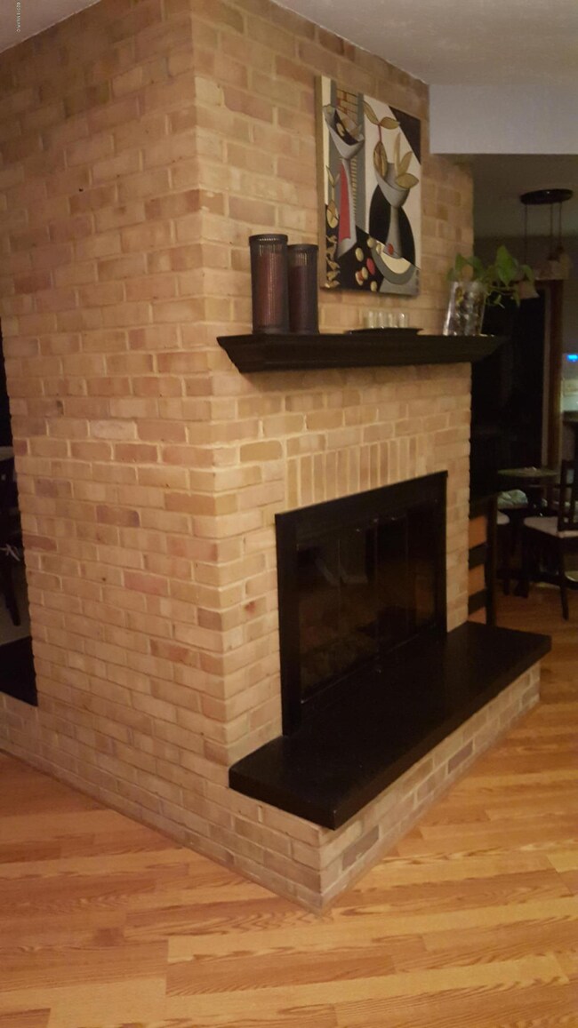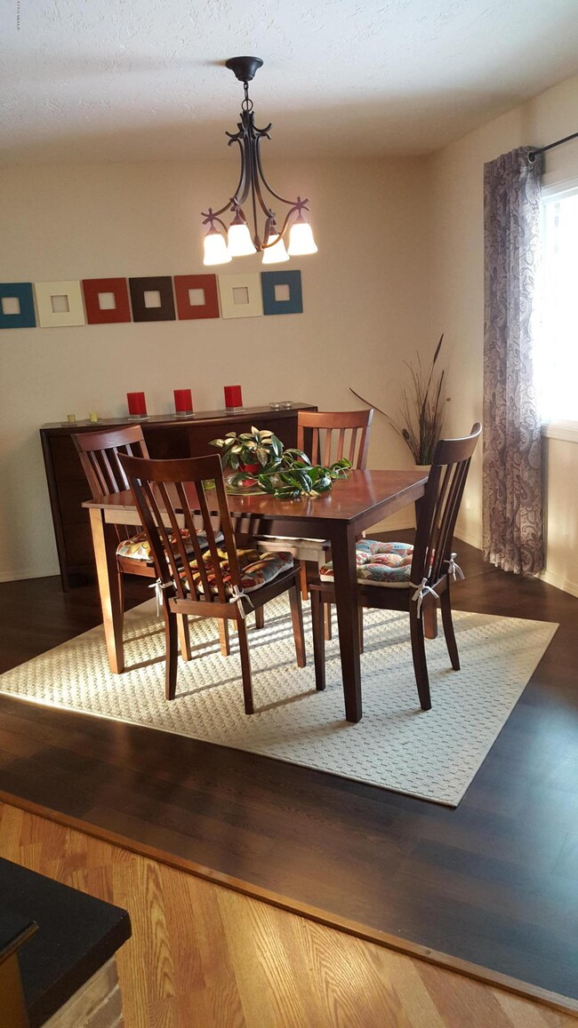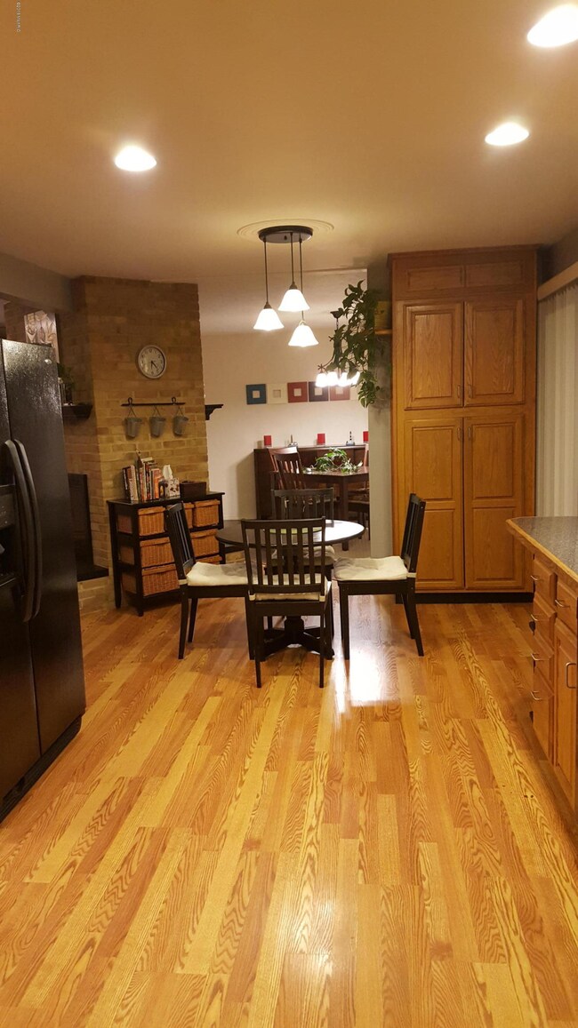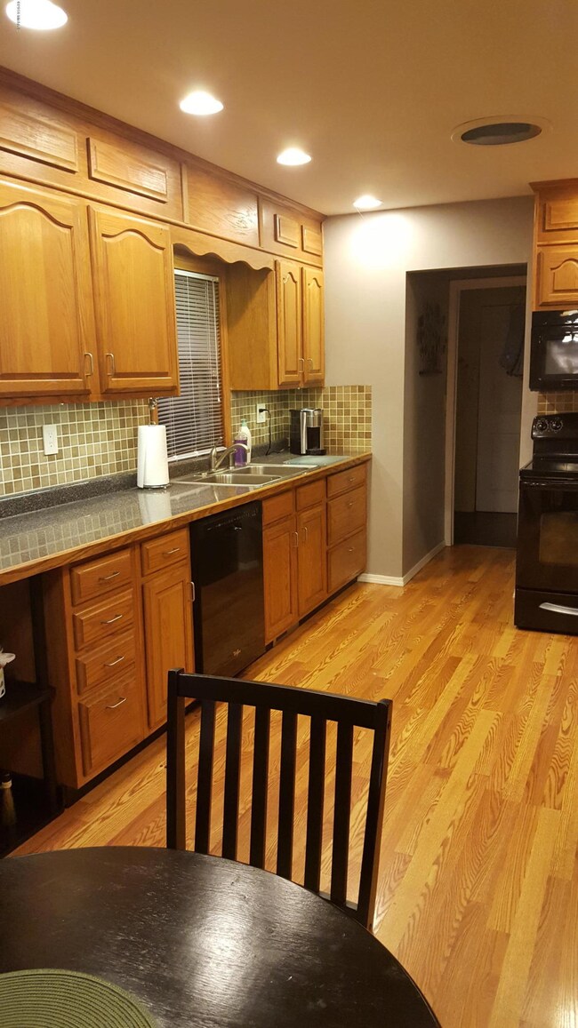
3428 Buckskin Rd Kalamazoo, MI 49048
Estimated Value: $307,000 - $369,000
Highlights
- Spa
- Sun or Florida Room
- 2 Car Attached Garage
- Fireplace in Kitchen
- Porch
- Eat-In Kitchen
About This Home
As of October 2016A spectacular, custom built ranch home is within your reach!! Turn that key and move right into an open floor plan including 1736 sq ft on the main level with 3 bedrooms, 1.5 bathrooms, a two-sided all brick gas fireplace, and a relaxing sun room off of the kitchen that includes an indoor hot tub and opens up to a patio with a roll out awning...check out that view of your beautifully landscaped backyard that includes a pergola and built in utility shed. Over 1500 sq ft in the basement boasts a custom built wet bar, workshop, full bathroom, pool table, tons of storage and 12 foot sliding doors opening to the backyard. Call today! Going, going....
Last Agent to Sell the Property
Shannon Cooper
ERA Reardon Realty License #6501364980 Listed on: 08/24/2016
Home Details
Home Type
- Single Family
Est. Annual Taxes
- $2,311
Year Built
- Built in 1988
Lot Details
- 0.35 Acre Lot
- Lot Dimensions are 104 x 144.73
- Garden
Parking
- 2 Car Attached Garage
- Garage Door Opener
Home Design
- Brick Exterior Construction
- Composition Roof
Interior Spaces
- 1-Story Property
- Wet Bar
- Central Vacuum
- Ceiling Fan
- Gas Log Fireplace
- Insulated Windows
- Living Room
- Dining Area
- Sun or Florida Room
- Laminate Flooring
- Attic Fan
Kitchen
- Eat-In Kitchen
- Oven
- Range
- Microwave
- Dishwasher
- Disposal
- Fireplace in Kitchen
Bedrooms and Bathrooms
- 3 Main Level Bedrooms
Laundry
- Laundry on main level
- Dryer
- Washer
Basement
- Walk-Out Basement
- Basement Fills Entire Space Under The House
Outdoor Features
- Spa
- Porch
Utilities
- Forced Air Heating and Cooling System
- Heating System Uses Natural Gas
- Water Softener is Owned
- Cable TV Available
Ownership History
Purchase Details
Home Financials for this Owner
Home Financials are based on the most recent Mortgage that was taken out on this home.Purchase Details
Home Financials for this Owner
Home Financials are based on the most recent Mortgage that was taken out on this home.Similar Homes in the area
Home Values in the Area
Average Home Value in this Area
Purchase History
| Date | Buyer | Sale Price | Title Company |
|---|---|---|---|
| Lewis Prescott | $200,150 | Ask Services Inc | |
| Hegerty Robert D | $154,900 | Chicago Title |
Mortgage History
| Date | Status | Borrower | Loan Amount |
|---|---|---|---|
| Open | Lewis Prescott | $190,140 | |
| Previous Owner | Hegerty Deborah E | $141,014 | |
| Previous Owner | Hegerty Robert D | $153,685 | |
| Previous Owner | Micalizzi Edwin | $25,000 |
Property History
| Date | Event | Price | Change | Sq Ft Price |
|---|---|---|---|---|
| 10/20/2016 10/20/16 | Sold | $200,150 | +2.7% | $61 / Sq Ft |
| 08/24/2016 08/24/16 | Pending | -- | -- | -- |
| 08/24/2016 08/24/16 | For Sale | $194,900 | -- | $59 / Sq Ft |
Tax History Compared to Growth
Tax History
| Year | Tax Paid | Tax Assessment Tax Assessment Total Assessment is a certain percentage of the fair market value that is determined by local assessors to be the total taxable value of land and additions on the property. | Land | Improvement |
|---|---|---|---|---|
| 2024 | $2,817 | $152,300 | $0 | $0 |
| 2023 | $2,686 | $133,300 | $0 | $0 |
| 2022 | $4,641 | $119,700 | $0 | $0 |
| 2021 | $4,514 | $115,500 | $0 | $0 |
| 2020 | $4,238 | $108,800 | $0 | $0 |
| 2019 | $3,918 | $104,100 | $0 | $0 |
| 2018 | $3,780 | $99,000 | $0 | $0 |
| 2017 | $0 | $94,100 | $0 | $0 |
| 2016 | -- | $89,200 | $0 | $0 |
| 2015 | -- | $66,100 | $7,400 | $58,700 |
| 2014 | -- | $66,100 | $0 | $0 |
Agents Affiliated with this Home
-
S
Seller's Agent in 2016
Shannon Cooper
ERA Reardon Realty
-
Andy Sivils
A
Buyer's Agent in 2016
Andy Sivils
Berkshire Hathaway HomeServices MI
(269) 535-2678
3 in this area
174 Total Sales
-
Greg Miller

Buyer Co-Listing Agent in 2016
Greg Miller
Berkshire Hathaway HomeServices MI
(269) 743-4817
47 in this area
1,592 Total Sales
Map
Source: Southwestern Michigan Association of REALTORS®
MLS Number: 16044054
APN: 07-05-450-150
- 6680 Ormada Dr
- 6635 Woodlea Dr
- 6653 E H Ave
- 6604 E H Ave
- 2929 Hunters Place
- 6690 Tulsa Ave
- 2924 Hunters Hill
- 2931 Hunters Hill
- 2891 Hunters Run
- 2869 Hunters Run
- 6356 Woodlea Dr
- 6361 Plainfield Ave
- 4009 Wild Meadow St
- 4143 Wild Meadow St
- 2648 Hunters Point
- 2680 Hunters Point
- 2626 Hunters Point
- 2612 Hunters Point
- 4213 Country Meadows Dr
- 2519 Hunters Run Unit 101
- 3428 Buckskin Rd
- 3462 Buckskin Rd
- 3394 Buckskin Rd
- 6700 Ormada Dr
- 3496 Buckskin Rd
- 6699 Woodlea Dr
- 6699 Ormada Dr
- 6695 Woodlea Dr
- 6722 Woodlea Dr
- 6787 E H Ave
- 3530 Buckskin Rd
- 6679 Ormada Dr
- 6670 Ormada Dr
- 6710 Woodlea Dr
- 6675 Woodlea Dr
- 6694 Enola Ave
- 6657 Ormada Dr
- 6674 Enola Ave
- 6640 Ormada Dr
- 6672 Woodlea Dr
