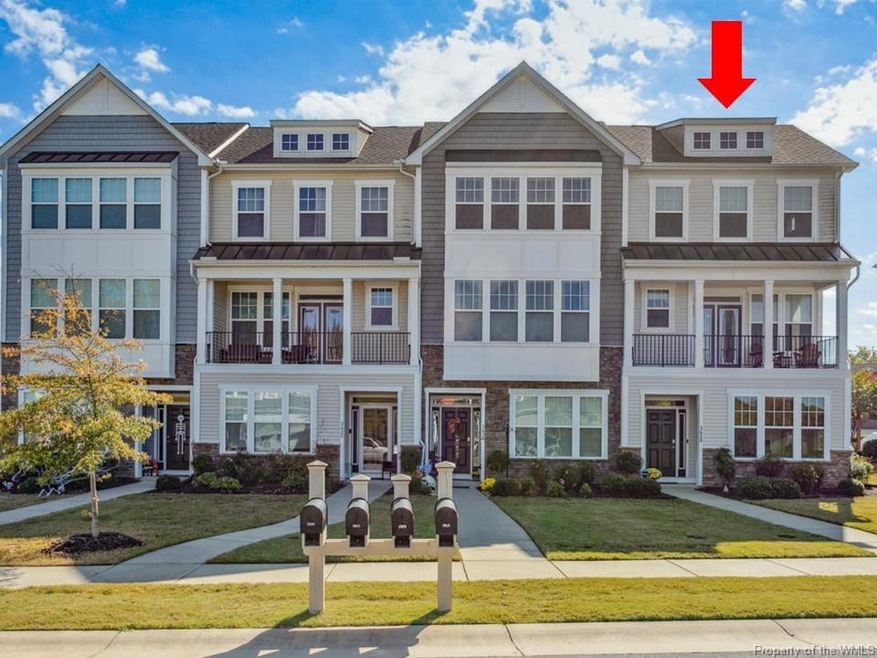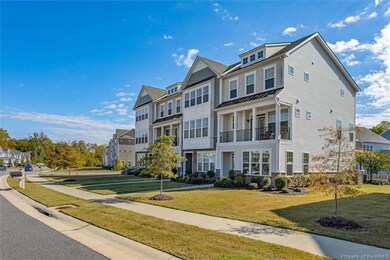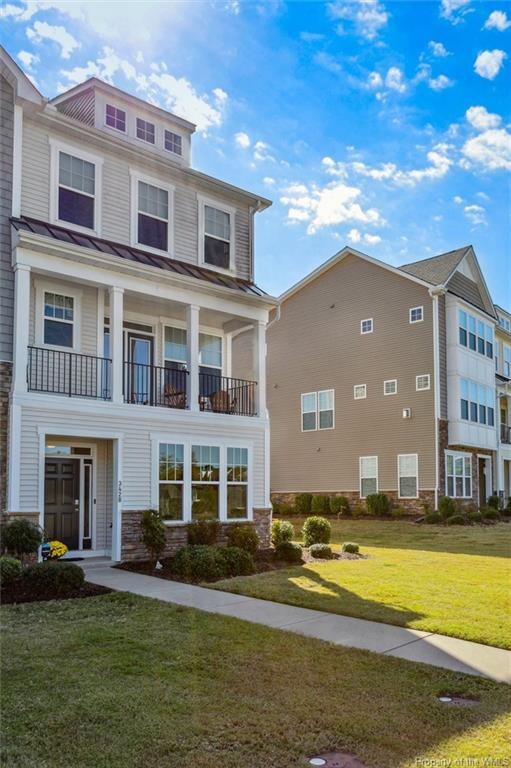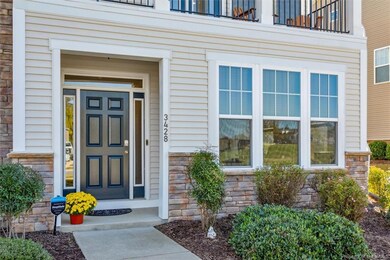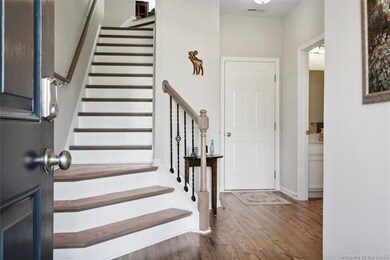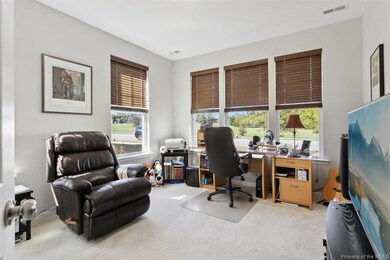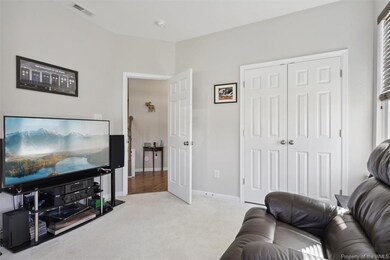
3428 Hickory Neck Blvd Toano, VA 23168
Stonehouse NeighborhoodHighlights
- Clubhouse
- Deck
- End Unit
- Stonehouse Elementary School Rated A-
- Wood Flooring
- Granite Countertops
About This Home
As of May 2024Welcome to this exquisite 3 level end unit home that will leave you feeling as if you just walked out of a model home. This Carmichael floor plan features beautiful hardwood floors as you enter the foyer. The 1st level offers a spacious bedroom with a modern finished full bath that would make a perfect guest suite. As you walk to the 2nd level you will notice the beautiful oak wood staircase & wrought iron balusters. An abundance of windows that brings plenty of natural light throughout the open and airy layout. LVP floors and modern upgrades on 2nd level. The kitchen is full of all the bells and whistles you see in a model home. It offers an enormous island, gorgeous modern kitchen with granite, white cabinets with beautiful molding & backsplash. The dining area overlooks the spacious family room which leads to spacious rear deck.Additional outdoor lounging in front deck area. The 3rd level features the primary bedroom suite with modern double vanities, tile shower and large walk-in closet. There's also a second bedroom with a bath and walk-in closet on the 3rd level. Amenities include a community pool, playground, clubhouse, sports field and biking/walking trails.
Last Agent to Sell the Property
Howard Hanna William E. Wood License #0225204053 Listed on: 10/20/2022

Last Buyer's Agent
Non-Member Non-Member
Williamsburg Multiple Listing Service
Townhouse Details
Home Type
- Townhome
Est. Annual Taxes
- $1,922
Year Built
- Built in 2018
Lot Details
- 2,919 Sq Ft Lot
- End Unit
HOA Fees
- $113 Monthly HOA Fees
Home Design
- Slab Foundation
- Fire Rated Drywall
- Asphalt Shingled Roof
- Vinyl Siding
Interior Spaces
- 1,932 Sq Ft Home
- 3-Story Property
- Tray Ceiling
- Ceiling height of 9 feet or more
- Ceiling Fan
- Recessed Lighting
- Window Treatments
- Dining Area
- Pull Down Stairs to Attic
Kitchen
- Eat-In Kitchen
- Electric Cooktop
- Microwave
- Dishwasher
- ENERGY STAR Qualified Appliances
- Kitchen Island
- Granite Countertops
- Disposal
Flooring
- Wood
- Carpet
- Tile
- Vinyl
Bedrooms and Bathrooms
- 3 Bedrooms
- Walk-In Closet
- In-Law or Guest Suite
- Double Vanity
- Garden Bath
Laundry
- Dryer
- Washer
Home Security
Parking
- 2 Car Attached Garage
- Driveway
Outdoor Features
- Deck
- Front Porch
Schools
- Stonehouse Elementary School
- Warhill High School
Utilities
- Forced Air Zoned Heating and Cooling System
- Heating System Uses Natural Gas
- Tankless Water Heater
- Natural Gas Water Heater
Listing and Financial Details
- Assessor Parcel Number 12-2-09-0-0426
Community Details
Overview
- Association fees include clubhouse, comm area maintenance, common area, pool, trash removal, yard maintenance
- Association Phone (757) 385-1133
- White Hall Subdivision
- Property managed by White Home Homeowners Assoc.
Amenities
- Picnic Area
- Common Area
- Clubhouse
- Community Center
Recreation
- Tennis Courts
- Community Basketball Court
- Community Playground
- Community Pool
- Life Guard
Security
- Fire and Smoke Detector
Ownership History
Purchase Details
Home Financials for this Owner
Home Financials are based on the most recent Mortgage that was taken out on this home.Purchase Details
Home Financials for this Owner
Home Financials are based on the most recent Mortgage that was taken out on this home.Purchase Details
Purchase Details
Similar Homes in Toano, VA
Home Values in the Area
Average Home Value in this Area
Purchase History
| Date | Type | Sale Price | Title Company |
|---|---|---|---|
| Bargain Sale Deed | $353,000 | Old Republic National Title | |
| Warranty Deed | $354,900 | Amtrust Title | |
| Warranty Deed | $269,125 | Advance Title & Abstract Inc | |
| Warranty Deed | $376,000 | None Available |
Mortgage History
| Date | Status | Loan Amount | Loan Type |
|---|---|---|---|
| Open | $317,700 | New Conventional | |
| Previous Owner | $337,155 | New Conventional | |
| Previous Owner | $45,500 | Credit Line Revolving |
Property History
| Date | Event | Price | Change | Sq Ft Price |
|---|---|---|---|---|
| 05/23/2024 05/23/24 | Sold | $353,000 | 0.0% | $183 / Sq Ft |
| 04/22/2024 04/22/24 | Pending | -- | -- | -- |
| 04/18/2024 04/18/24 | For Sale | $353,000 | -0.5% | $183 / Sq Ft |
| 03/15/2023 03/15/23 | Sold | $354,900 | 0.0% | $184 / Sq Ft |
| 01/08/2023 01/08/23 | Pending | -- | -- | -- |
| 11/11/2022 11/11/22 | Price Changed | $354,900 | -1.4% | $184 / Sq Ft |
| 10/20/2022 10/20/22 | For Sale | $359,900 | -- | $186 / Sq Ft |
Tax History Compared to Growth
Tax History
| Year | Tax Paid | Tax Assessment Tax Assessment Total Assessment is a certain percentage of the fair market value that is determined by local assessors to be the total taxable value of land and additions on the property. | Land | Improvement |
|---|---|---|---|---|
| 2024 | $2,503 | $320,900 | $57,800 | $263,100 |
| 2023 | $2,503 | $250,500 | $55,000 | $195,500 |
| 2022 | $2,079 | $250,500 | $55,000 | $195,500 |
| 2021 | $1,922 | $228,800 | $50,000 | $178,800 |
| 2020 | $1,922 | $228,800 | $50,000 | $178,800 |
| 2019 | $1,865 | $222,000 | $43,200 | $178,800 |
| 2018 | $1,865 | $222,000 | $43,200 | $178,800 |
| 2017 | $363 | $43,200 | $43,200 | $0 |
Agents Affiliated with this Home
-
Forrest McGhee
F
Seller's Agent in 2024
Forrest McGhee
EXP Realty LLC
(703) 786-4419
1 in this area
11 Total Sales
-
Marshall Toney

Buyer's Agent in 2024
Marshall Toney
EXP Realty LLC
(757) 328-0095
50 in this area
239 Total Sales
-
Mayssa Sukkar

Seller's Agent in 2023
Mayssa Sukkar
Howard Hanna William E. Wood
(757) 344-5374
15 in this area
252 Total Sales
-
N
Buyer's Agent in 2023
Non-Member Non-Member
VA_WMLS
Map
Source: Williamsburg Multiple Listing Service
MLS Number: 2203610
APN: 12-2 09-0-0426
- 8437 Gayle Ln
- 3427 Hickory Neck Blvd
- 3360 Geddy Terrace
- 3479 Westham Ln
- 3468 Westham Ln
- 3472 Westham Ln
- 8408 Sheldon Branch Place
- 130 Norman Davis Dr
- 8831 Fenwick Hills Pkwy
- 123 Industrial Blvd
- 8836 Fenwick Hills Pkwy
- 3231 Francis Ct
- 3504 Edward Terrace
- 3116 Weathers Blvd
- 3941 Penzance Place
- 7989 Richmond Rd
- 8016 Fairmont Dr
- 4036 Penzance Place
- 4097 Rochambeau Dr
