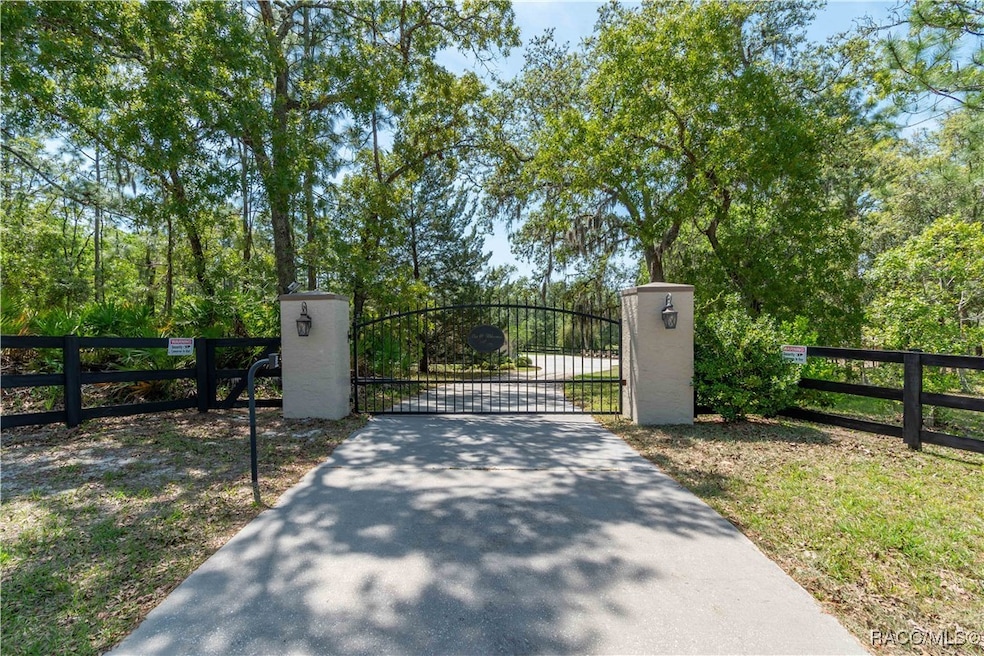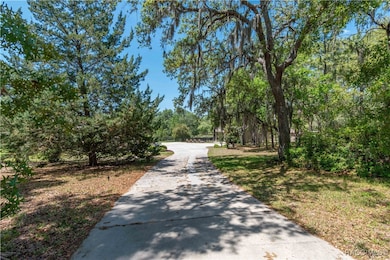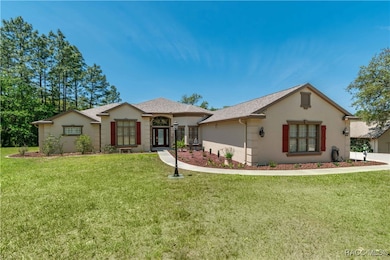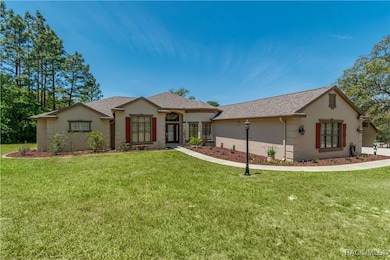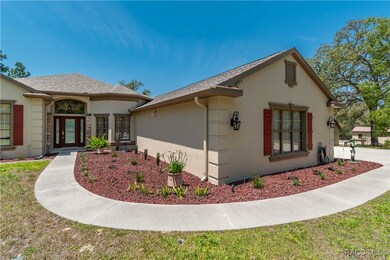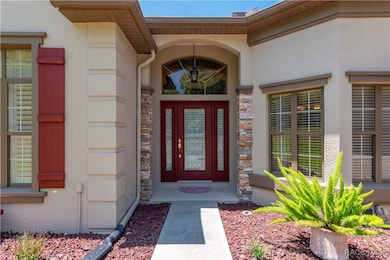
3428 N Bravo Dr Beverly Hills, FL 34465
Estimated payment $5,573/month
Highlights
- Barn
- RV Access or Parking
- Ranch Style House
- Stables
- 5.54 Acre Lot
- Skylights
About This Home
Discover refined living and outdoor beauty tucked within the desirable Pine Ridge Estates Equestrian community of Beverly Hills. Set back from the road on 5.54 acre sand framed by mature trees, the 3-bedroom, 2-bath home offers a spacious open floor plan, complete with high ceilings, crown molding, and elegant detail-oriented finishes. Light and bright, the home features abundant natural light from large windows, skylights in the living room, and sliding glass doors. The thoughtfully designed kitchen features granite countertops, stainless steel appliances, a large breakfast bar, and pantry. Enjoy casual mornings in the breakfast nook, host gatherings in the formal dining room, or work comfortably in the dedicated home office. The primary suite offers two walk-in closets and a luxurious en-suite bath with dual vanities, a jacuzzi tub, and a large walk-in shower. Outdoor living is equally impressive, with a screen-enclosed patio featuring ceiling fans and plenty of seating space leading to a raised wood deck surrounded by jasmine. An attached three-car garage and a full security system add everyday convenience. Thoughtfully designed, the property features a center-aisle barn complete with 2-stalls, hot water, a wash rack, a feed room, a tack room/office with a half-bath. 8-fenced paddocks provide turnout space, while the two-story barn includes a large attic for storage or future expansion. Residents of Pine Ridge enjoy access to a wealth of amenities, including 28 miles of riding trails,, community clubhouse, stabling facilities, and recreational courts, all just a short drive from the sparkling Gulf Coast and a growing array of shopping, dining, and entertainment options in the developing Beverly Hills area. Ocala is just a short drive away, opening up even more opportunities to compete, train, and experience the finest equestrian venues Central Florida has to offer. This is your opportunity to own a property where privacy, comfort, and equestrian excellence come together seamlessly!
Home Details
Home Type
- Single Family
Est. Annual Taxes
- $3,925
Year Built
- Built in 2001
Lot Details
- 5.54 Acre Lot
- Wood Fence
- Property is zoned RUR
HOA Fees
- $17 Monthly HOA Fees
Parking
- 3 Car Attached Garage
- RV Access or Parking
Home Design
- Ranch Style House
- Block Foundation
- Slab Foundation
- Shingle Roof
- Asphalt Roof
- Concrete Block And Stucco Construction
Interior Spaces
- 2,432 Sq Ft Home
- Tray Ceiling
- Skylights
Kitchen
- Eat-In Kitchen
- Oven
- Range
- Microwave
- Dishwasher
- Disposal
Bedrooms and Bathrooms
- 3 Bedrooms
- Split Bedroom Floorplan
- 2 Full Bathrooms
Laundry
- Dryer
- Washer
Schools
- Central Ridge Elementary School
- Crystal River Middle School
- Crystal River High School
Utilities
- Central Air
- Heat Pump System
- Water Heater
- Water Softener is Owned
- Septic Tank
Additional Features
- Barn
- Stables
Community Details
- Pine Ridge Assn Association
- Pine Ridge Subdivision
Map
Home Values in the Area
Average Home Value in this Area
Tax History
| Year | Tax Paid | Tax Assessment Tax Assessment Total Assessment is a certain percentage of the fair market value that is determined by local assessors to be the total taxable value of land and additions on the property. | Land | Improvement |
|---|---|---|---|---|
| 2024 | $3,925 | $297,961 | -- | -- |
| 2023 | $3,925 | $289,283 | $0 | $0 |
| 2022 | $3,674 | $280,857 | $0 | $0 |
| 2021 | $3,491 | $270,084 | $0 | $0 |
| 2020 | $3,397 | $307,098 | $71,520 | $235,578 |
| 2019 | $3,358 | $294,319 | $69,300 | $225,019 |
| 2018 | $3,337 | $273,354 | $64,870 | $208,484 |
| 2017 | $3,332 | $250,257 | $62,000 | $188,257 |
| 2016 | $3,475 | $251,027 | $67,150 | $183,877 |
| 2015 | $3,532 | $249,282 | $67,150 | $182,132 |
| 2014 | $3,697 | $252,010 | $68,431 | $183,579 |
Property History
| Date | Event | Price | Change | Sq Ft Price |
|---|---|---|---|---|
| 04/28/2025 04/28/25 | For Sale | $945,000 | +187.2% | $389 / Sq Ft |
| 09/27/2013 09/27/13 | Sold | $329,000 | -17.5% | $134 / Sq Ft |
| 08/28/2013 08/28/13 | Pending | -- | -- | -- |
| 04/08/2013 04/08/13 | For Sale | $399,000 | -- | $163 / Sq Ft |
Purchase History
| Date | Type | Sale Price | Title Company |
|---|---|---|---|
| Special Warranty Deed | $329,000 | Attorney | |
| Warranty Deed | $340,950 | Stewart Title Company | |
| Deed | $341,000 | -- | |
| Warranty Deed | $410,000 | American Title Services Of C | |
| Interfamily Deed Transfer | $71,200 | None Available | |
| Warranty Deed | $40,000 | Crystal River Title |
Mortgage History
| Date | Status | Loan Amount | Loan Type |
|---|---|---|---|
| Open | $232,000 | New Conventional | |
| Closed | $263,200 | New Conventional | |
| Previous Owner | $274,240 | New Conventional | |
| Previous Owner | $313,000 | Unknown | |
| Previous Owner | $307,500 | Purchase Money Mortgage | |
| Previous Owner | $388,500 | Purchase Money Mortgage | |
| Previous Owner | $90,000 | Unknown | |
| Previous Owner | $114,000 | Unknown | |
| Previous Owner | $130,000 | Credit Line Revolving |
Similar Homes in Beverly Hills, FL
Source: REALTORS® Association of Citrus County
MLS Number: 844120
APN: 18E-17S-32-0020-02170-0060
- 4555 W Mustang Blvd
- 4491 W Stable Ct
- 4839 W Mustang Blvd
- 3598 N Yacht Terrace
- 4710 W Mustang Blvd
- 5007 W Mustang Blvd
- 3685 N Palomino Terrace
- 4658 W Hacienda Dr
- 4417 W Bonanza Dr
- 4160 W Bonanza Dr
- 4690 W Tomahawk Dr
- 6328 W Pine Ridge Blvd
- 3117 N Barton Creek Cir
- 3153 N Barton Creek Cir
- 3915 N Grayhawk Loop
- 6349 W Pine Ridge Blvd
- 3171 N Barton Creek Cir
- 4200 W Breckenridge Ct
- 3810 W Crystal Downs Path
- 3693 N Baltusrol Path
- 6000 W Poplar Springs Cir
- 6532 W Norvell Bryant Hwy
- 1151 N Lion Cub Point Unit 1153
- 2131 N Pine Cone Ave
- 2131 N Pinecone Ave
- 1984 W Marsten Ct
- 98 S Adams St
- 3596 W Eunice St
- 1815 W Shanelle Path
- 2920 W Lantana Dr
- 14 Polk St
- 3417 W Eunice Dr
- 1716 W Lago Loop
- 1610 W Spring Meadow Loop
- 17 S Jefferson St
- 62 S Davis St
- 2136 N Buckmeadow Loop
- 34 S Lee St
- 8 W Murray St
- 15 S Desoto St
