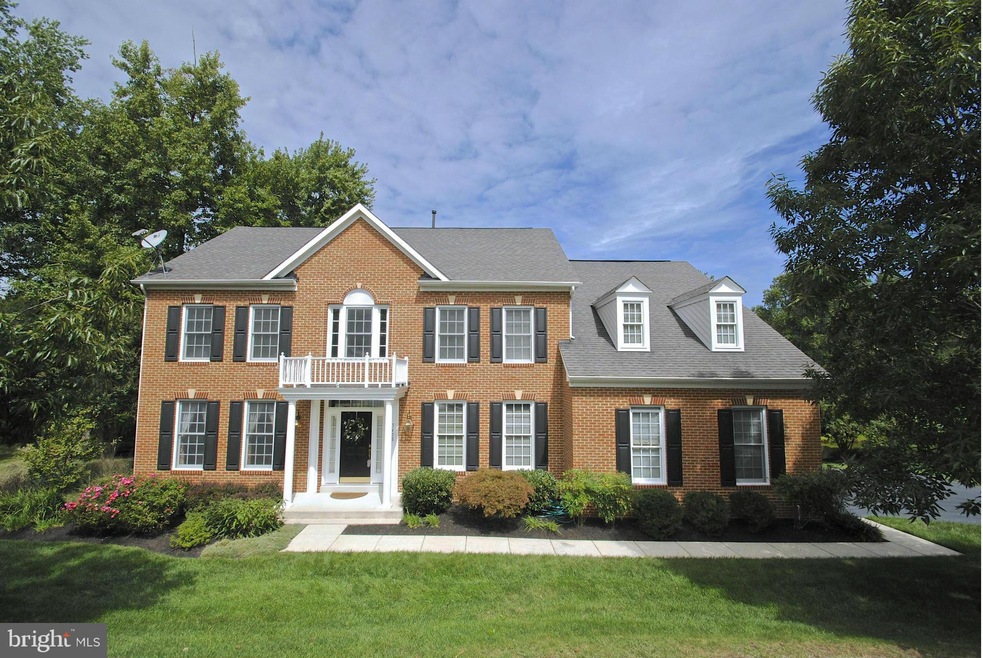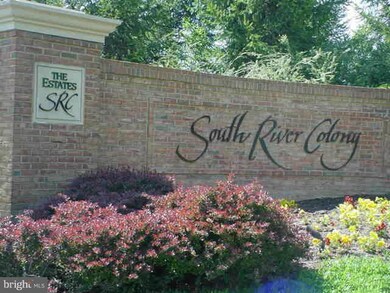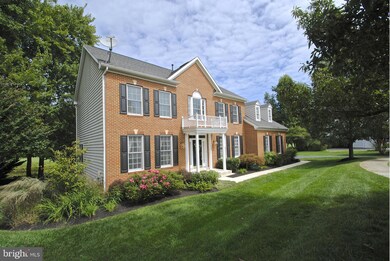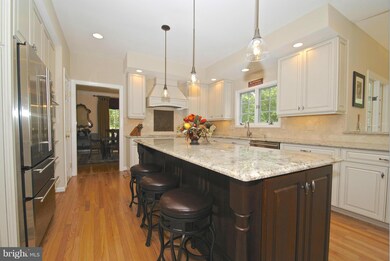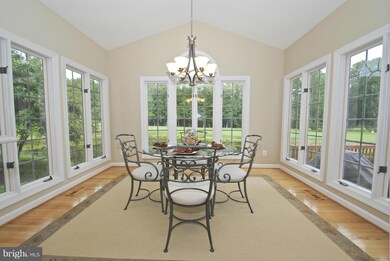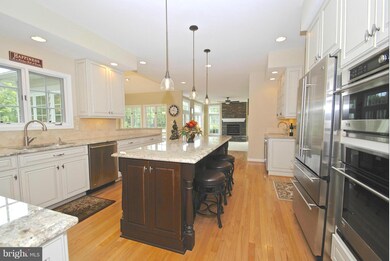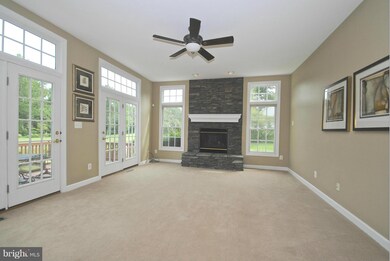
3428 Red Admiral Ct Edgewater, MD 21037
Harwood NeighborhoodEstimated Value: $1,038,172 - $1,242,000
Highlights
- Water Views
- Golf Club
- Open Floorplan
- Central Middle School Rated A-
- Eat-In Gourmet Kitchen
- Colonial Architecture
About This Home
As of December 2014ENJOY SWEEPING GOLF COURSE VIEWS OF THE 4TH HOLE FROM THIS LOVELY HOME IN HIGHLY DESIRABLE SRC! **IDEAL CUL DE SAC LOCATION**STUNNING NEWER GOURMET KITCHEN THAT BELONGS IN A MAGAZINE**TERRIFIC BREAKFAST ROOM & DECK OVERLOOKING COURSE & WATER. FULLY FIN LL**EXQUISITE MASTER RETREAT W/ SITTING RM & FP**STEP DOWN FAM RM W/ FP** SIDE LOAD GARAGE**UNDERGROUND SPRINKLER SYSTEM,INVISIBLE FENCE& MORE!
Home Details
Home Type
- Single Family
Est. Annual Taxes
- $6,740
Year Built
- Built in 2000 | Remodeled in 2012
Lot Details
- 0.33 Acre Lot
- Cul-De-Sac
- Electric Fence
- Landscaped
- Premium Lot
- Sprinkler System
- Cleared Lot
- Property is in very good condition
HOA Fees
- $100 Monthly HOA Fees
Property Views
- Water
- Golf Course
- Scenic Vista
- Garden
Home Design
- Colonial Architecture
- Brick Exterior Construction
Interior Spaces
- Property has 3 Levels
- Open Floorplan
- Chair Railings
- Crown Molding
- Cathedral Ceiling
- Ceiling Fan
- Skylights
- Recessed Lighting
- 2 Fireplaces
- Fireplace With Glass Doors
- Fireplace Mantel
- Window Treatments
- Palladian Windows
- Window Screens
- French Doors
- Six Panel Doors
- Family Room Off Kitchen
- Dining Area
- Wood Flooring
- Alarm System
- Attic
Kitchen
- Eat-In Gourmet Kitchen
- Breakfast Area or Nook
- Built-In Double Oven
- Cooktop
- Microwave
- Extra Refrigerator or Freezer
- Dishwasher
- Kitchen Island
- Upgraded Countertops
- Disposal
Bedrooms and Bathrooms
- 5 Bedrooms
- En-Suite Bathroom
- 4.5 Bathrooms
Laundry
- Front Loading Dryer
- Front Loading Washer
Finished Basement
- Connecting Stairway
- Sump Pump
Parking
- Garage
- Side Facing Garage
- Garage Door Opener
Outdoor Features
- Pond
- Deck
- Patio
Schools
- Central Elementary And Middle School
- South River High School
Utilities
- Forced Air Zoned Heating and Cooling System
- Humidifier
- Vented Exhaust Fan
- Natural Gas Water Heater
- Satellite Dish
- Cable TV Available
Listing and Financial Details
- Home warranty included in the sale of the property
- Tax Lot 43
- Assessor Parcel Number 020175390092169
- $600 Front Foot Fee per year
Community Details
Overview
- Association fees include management, insurance, pool(s), reserve funds
- South River Colony Subdivision, Gorgeous! Floorplan
Amenities
- Picnic Area
- Common Area
Recreation
- Golf Club
- Golf Course Membership Available
- Tennis Courts
- Community Basketball Court
- Community Playground
- Community Pool
- Jogging Path
Ownership History
Purchase Details
Home Financials for this Owner
Home Financials are based on the most recent Mortgage that was taken out on this home.Purchase Details
Home Financials for this Owner
Home Financials are based on the most recent Mortgage that was taken out on this home.Purchase Details
Purchase Details
Purchase Details
Purchase Details
Similar Homes in Edgewater, MD
Home Values in the Area
Average Home Value in this Area
Purchase History
| Date | Buyer | Sale Price | Title Company |
|---|---|---|---|
| Angevine Bruce C | $800,000 | Eagle Title Llc | |
| Hooe David S | $1,000,000 | -- | |
| Bain Patrick E | -- | -- | |
| Bain Patrick E | $519,900 | -- | |
| Smith David B | $472,705 | -- | |
| Nvr Inc | $313,315 | -- |
Mortgage History
| Date | Status | Borrower | Loan Amount |
|---|---|---|---|
| Open | Angevine Bruce C | $300,000 | |
| Closed | Angevine Bruce C | $300,000 | |
| Previous Owner | Hooe David S | $800,000 | |
| Previous Owner | Hooe David S | $150,000 | |
| Closed | Bain Patrick E | -- |
Property History
| Date | Event | Price | Change | Sq Ft Price |
|---|---|---|---|---|
| 12/02/2014 12/02/14 | Sold | $800,000 | -5.9% | $235 / Sq Ft |
| 10/23/2014 10/23/14 | Pending | -- | -- | -- |
| 09/11/2014 09/11/14 | For Sale | $849,900 | -- | $249 / Sq Ft |
Tax History Compared to Growth
Tax History
| Year | Tax Paid | Tax Assessment Tax Assessment Total Assessment is a certain percentage of the fair market value that is determined by local assessors to be the total taxable value of land and additions on the property. | Land | Improvement |
|---|---|---|---|---|
| 2024 | $9,109 | $777,033 | $0 | $0 |
| 2023 | $8,978 | $770,200 | $261,400 | $508,800 |
| 2022 | $3,251 | $261,400 | $261,400 | $0 |
| 2021 | $16,689 | $752,200 | $0 | $0 |
| 2020 | $8,162 | $743,200 | $286,400 | $456,800 |
| 2019 | $8,034 | $743,200 | $286,400 | $456,800 |
| 2018 | $7,536 | $743,200 | $286,400 | $456,800 |
| 2017 | $7,604 | $772,400 | $0 | $0 |
| 2016 | -- | $718,467 | $0 | $0 |
| 2015 | -- | $664,533 | $0 | $0 |
| 2014 | -- | $610,600 | $0 | $0 |
Agents Affiliated with this Home
-
Lori Gough

Seller's Agent in 2014
Lori Gough
Long & Foster
(410) 320-0851
9 in this area
95 Total Sales
-
Ryan Briggs

Buyer's Agent in 2014
Ryan Briggs
Anne Arundel Properties, Inc.
(301) 318-0022
2 in this area
258 Total Sales
Map
Source: Bright MLS
MLS Number: 1003198254
APN: 01-753-90092169
- 116 Colony Crossing
- 206 May Ln
- 431 Hamlet Club Dr Unit 202
- 411 Hamlet Club Dr Unit 104
- 1 Perder Ln
- 410 Hamlet Club Dr Unit 203
- 419 Highland Dr
- 2054 Shore Dr
- 309 Bayview Dr
- 405 Bayview Dr
- 90 Scotts Cove Rd
- 314 Colony Point Place
- 80 Beach Dr
- 1820 Longwood Rd
- 1920 Potomac Rd
- 1636 Marlboro Rd
- 3765 Glebe Meadow Way
- Lot 2604 ,2605 Shore Dr
- 1347 Shore Dr
- 1625 Shadyside Dr
- 3428 Red Admiral Ct
- 3426 Red Admiral Ct
- 3430 Red Admiral Ct
- 3432 Red Admiral Ct
- 3424 Red Admiral Ct
- 3420 Spring Azure Ct
- 3436 White Admiral Ct
- 3434 White Admiral Ct
- 3422 Spring Azure Ct
- 3418 Spring Azure Ct
- 3431 Monarch Dr
- 3433 Monarch Dr
- 3429 Monarch Dr
- 3435 Monarch Dr
- 3427 Monarch Dr
- 3438 White Admiral Ct
- 3416 Spring Azure Ct
- 3425 Monarch Dr
- 3423 Swallowtail Ct
- 3414 Spring Azure Ct
