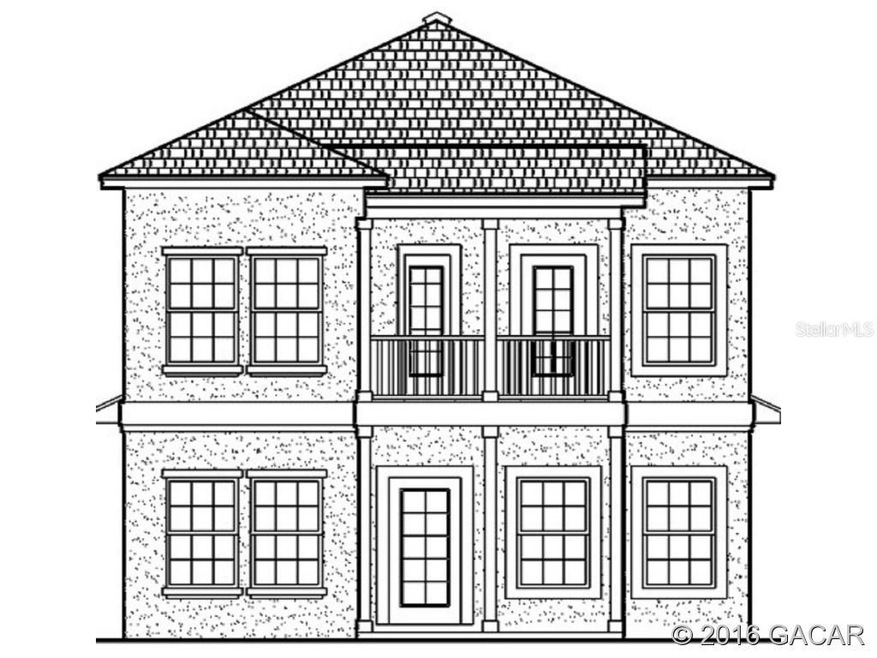
3428 SW 74th Way Gainesville, FL 32608
Estimated Value: $365,000 - $500,000
Highlights
- Newly Remodeled
- Wood Flooring
- Great Room
- Kimball Wiles Elementary School Rated A-
- End Unit
- 5-minute walk to Kanapaha Park
About This Home
As of November 2016This beautiful Parker II, 2 story model is a detached townhome and is located in Garison Way Subdivision. Interior details include granite counters in the kitchen and baths, decorative kitchen backsplash, stainless steel appliances, wood cabinets for kitchen and baths and wood flooring and living areas. Also features an entry porch finished with pavers. Construction should be completed by the end of August 2016. Introduction Promotion - FREE 6 Months of HOA & Villa Dues.
Last Agent to Sell the Property
G W ROBINSON REALTY INC License #3342025 Listed on: 03/17/2016
Property Details
Home Type
- Condominium
Est. Annual Taxes
- $4,862
Year Built
- Built in 2016 | Newly Remodeled
Lot Details
- End Unit
HOA Fees
- $145 Monthly HOA Fees
Parking
- 2 Car Garage
- Rear-Facing Garage
- Side Facing Garage
- Garage Door Opener
Home Design
- Shingle Roof
- Concrete Siding
- Cement Siding
Interior Spaces
- 1,905 Sq Ft Home
- Great Room
- Home Security System
- Laundry Room
Kitchen
- Dishwasher
- Disposal
Flooring
- Wood
- Carpet
- Tile
Bedrooms and Bathrooms
- 4 Bedrooms
- Low Flow Plumbing Fixtures
Eco-Friendly Details
- Energy-Efficient Windows
- Energy-Efficient Thermostat
- Reclaimed Water Irrigation System
Schools
- Kimball Wiles Elementary School
- Kanapaha Middle School
- F. W. Buchholz High School
Utilities
- Central Air
- Tankless Water Heater
- High Speed Internet
- Cable TV Available
Listing and Financial Details
- Home warranty included in the sale of the property
- Assessor Parcel Number 06840-013-003
Community Details
Overview
- Garison Way Homeowners Assoc Association
- Built by G.W. Robinson Homes
- Garison Way Subdivision
Recreation
- Community Playground
- Community Pool
Ownership History
Purchase Details
Home Financials for this Owner
Home Financials are based on the most recent Mortgage that was taken out on this home.Similar Homes in Gainesville, FL
Home Values in the Area
Average Home Value in this Area
Purchase History
| Date | Buyer | Sale Price | Title Company |
|---|---|---|---|
| Icaza Leon Alberto | $285,000 | None Available |
Mortgage History
| Date | Status | Borrower | Loan Amount |
|---|---|---|---|
| Open | Icaza Leon Alberto | $228,000 |
Property History
| Date | Event | Price | Change | Sq Ft Price |
|---|---|---|---|---|
| 12/06/2021 12/06/21 | Off Market | $285,868 | -- | -- |
| 11/18/2016 11/18/16 | Sold | $285,868 | +0.6% | $150 / Sq Ft |
| 06/12/2016 06/12/16 | Pending | -- | -- | -- |
| 03/17/2016 03/17/16 | For Sale | $284,077 | -- | $149 / Sq Ft |
Tax History Compared to Growth
Tax History
| Year | Tax Paid | Tax Assessment Tax Assessment Total Assessment is a certain percentage of the fair market value that is determined by local assessors to be the total taxable value of land and additions on the property. | Land | Improvement |
|---|---|---|---|---|
| 2024 | $4,862 | $253,324 | -- | -- |
| 2023 | $4,862 | $245,946 | $0 | $0 |
| 2022 | $4,684 | $238,783 | $0 | $0 |
| 2021 | $4,579 | $231,829 | $0 | $0 |
| 2020 | $4,516 | $228,628 | $0 | $0 |
| 2019 | $4,470 | $223,488 | $22,400 | $201,088 |
| 2018 | $4,713 | $237,000 | $19,200 | $217,800 |
| 2017 | $4,783 | $234,300 | $13,000 | $221,300 |
| 2016 | $304 | $13,000 | $0 | $0 |
| 2015 | $306 | $13,000 | $0 | $0 |
| 2014 | $305 | $13,000 | $0 | $0 |
| 2013 | -- | $13,000 | $13,000 | $0 |
Agents Affiliated with this Home
-
Mark Deger
M
Seller's Agent in 2016
Mark Deger
G W ROBINSON REALTY INC
(407) 256-0380
50 Total Sales
Map
Source: Stellar MLS
MLS Number: GC372471
APN: 06840-013-003
- 3540 SW 74th Way
- 3548 SW 74th Way
- 3624 SW 73rd Way
- 7146 SW 35th Ave
- 3749 SW 73rd Way
- 3903 SW 77th St
- 2809 SW 81st St
- 4103 SW 78th St
- 7625 SW 24 Ln
- TBD SW 24th Ave
- 7401 SW 42nd Place Unit A-D
- 2304 SW 73rd Terrace
- 2302 SW 73rd Terrace
- 7717 SW 22nd Ave
- 7017 SW 44 Ave Unit A
- 8604 SW 31st Ave
- 2116 SW 73rd St
- 6945 SW 21st Ln
- 3680 SW 86th St
- 6912 SW 45th Ave
- 3428 SW 74th Way
- 3420 SW 74th Way
- 3436 SW 74th Lot 3b Way
- 3436 SW 74th Way
- 3444 SW 74th Way
- 3412 SW 74th Way
- 3450 SW 74th Way
- 3425 SW 74th Way
- 3443 SW 74th Way
- 3458 SW 74th Way
- 3467 SW 74th Way
- 3466 SW 74th Way
- 3474 SW 74th Way
- 3508 SW 74th Way
- 3482 SW 74th Way
- 3524 SW 74th Way
- 3479 SW 74th Way
- 3516 SW 74th Way
- 3516 SW 74th Way Unit 1E
- 3426 SW 75th St
