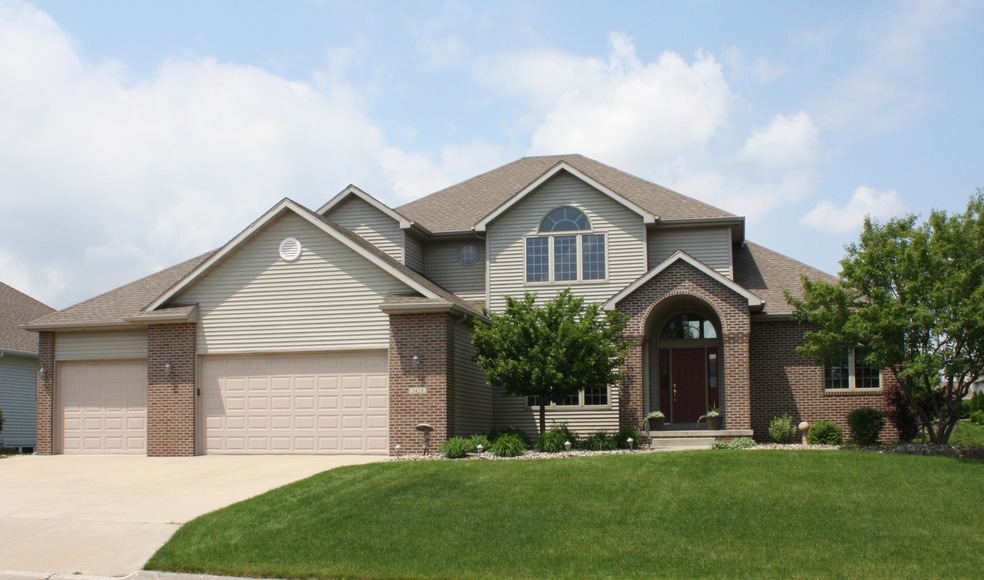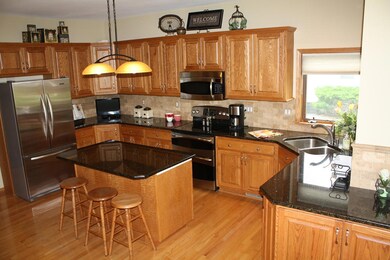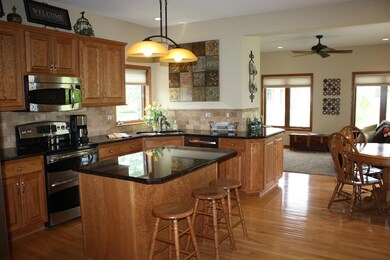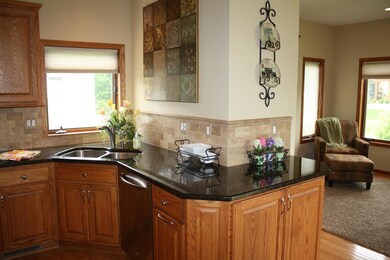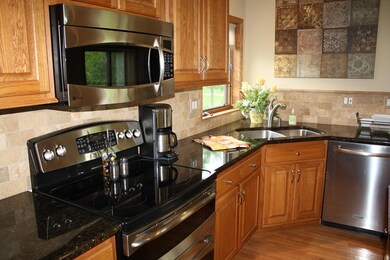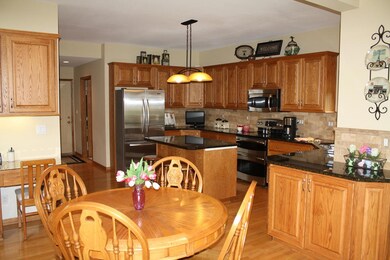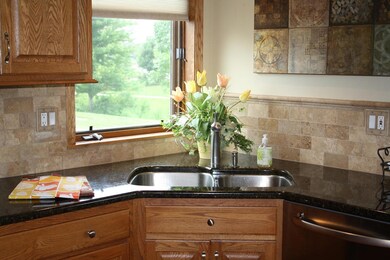
3428 Valley View Rd Ames, IA 50014
Northridge NeighborhoodHighlights
- Deck
- Wood Flooring
- Forced Air Heating and Cooling System
- Fellows Elementary School Rated A
- 3 Car Attached Garage
- Ceiling Fan
About This Home
As of September 2013Gorgeous one owner custom with 5 spacious bedrooms, 5 baths, 3-car garage and nearly 4,000 finished square feet located in Northridge Subdivision. Updates include fabulous family room addition with wet bar and built-in for television, newer granite kitchen counter tops, beautiful stainless steel appliances, tile back splash, fresh paint, newer all weather deck. Cathedral height ceiling in great room with gas fireplace and open staircase. Formal dining room with tray ceiling, main level master bedroom with walk-in closet, double vanities, jetted tub and linen closet. Main level laundry room with sink and bench, walk-in kitchen pantry, built-in desk and hardwood floors.Upper level includes 3 bedrooms, 2 bath and walk-in closets. Lower level features large rec room plus wet bar.
Last Agent to Sell the Property
Gale/Ryan Gehling
Hunziker & Assoc.-Ames Listed on: 06/13/2013
Home Details
Home Type
- Single Family
Est. Annual Taxes
- $7,612
Year Built
- Built in 1999
HOA Fees
- $8 Monthly HOA Fees
Parking
- 3 Car Attached Garage
Home Design
- Brick Exterior Construction
- Poured Concrete
- Wood Trim
- Vinyl Construction Material
Interior Spaces
- 2,701 Sq Ft Home
- 1.5-Story Property
- Central Vacuum
- Ceiling Fan
- Gas Fireplace
- Window Treatments
Kitchen
- Range
- Microwave
- Dishwasher
- Disposal
Flooring
- Wood
- Carpet
- Tile
- Vinyl
Bedrooms and Bathrooms
- 5 Bedrooms
Basement
- Basement Fills Entire Space Under The House
- Sump Pump
- Natural lighting in basement
Outdoor Features
- Deck
Utilities
- Forced Air Heating and Cooling System
- Heating System Uses Natural Gas
- Gas Water Heater
Community Details
- Built by Hanson
Listing and Financial Details
- Home warranty included in the sale of the property
- Assessor Parcel Number 0528328060
Ownership History
Purchase Details
Home Financials for this Owner
Home Financials are based on the most recent Mortgage that was taken out on this home.Similar Homes in Ames, IA
Home Values in the Area
Average Home Value in this Area
Purchase History
| Date | Type | Sale Price | Title Company |
|---|---|---|---|
| Interfamily Deed Transfer | $380,000 | None Available |
Mortgage History
| Date | Status | Loan Amount | Loan Type |
|---|---|---|---|
| Closed | $60,000 | Stand Alone Refi Refinance Of Original Loan | |
| Closed | $283,400 | New Conventional | |
| Closed | $304,000 | Adjustable Rate Mortgage/ARM | |
| Closed | $145,000 | New Conventional | |
| Closed | $235,000 | New Conventional |
Property History
| Date | Event | Price | Change | Sq Ft Price |
|---|---|---|---|---|
| 08/21/2025 08/21/25 | Price Changed | $580,000 | -3.2% | $214 / Sq Ft |
| 06/26/2025 06/26/25 | Price Changed | $598,999 | -2.6% | $222 / Sq Ft |
| 06/13/2025 06/13/25 | For Sale | $615,000 | +61.8% | $227 / Sq Ft |
| 09/10/2013 09/10/13 | Sold | $380,000 | -6.2% | $141 / Sq Ft |
| 07/15/2013 07/15/13 | Pending | -- | -- | -- |
| 06/13/2013 06/13/13 | For Sale | $405,000 | -- | $150 / Sq Ft |
Tax History Compared to Growth
Tax History
| Year | Tax Paid | Tax Assessment Tax Assessment Total Assessment is a certain percentage of the fair market value that is determined by local assessors to be the total taxable value of land and additions on the property. | Land | Improvement |
|---|---|---|---|---|
| 2024 | $7,612 | $546,400 | $107,500 | $438,900 |
| 2023 | $7,082 | $546,400 | $107,500 | $438,900 |
| 2022 | $6,994 | $429,800 | $107,500 | $322,300 |
| 2021 | $7,298 | $429,800 | $107,500 | $322,300 |
| 2020 | $7,190 | $423,400 | $105,900 | $317,500 |
| 2019 | $7,190 | $423,400 | $105,900 | $317,500 |
| 2018 | $7,244 | $423,400 | $105,900 | $317,500 |
| 2017 | $7,244 | $423,400 | $105,900 | $317,500 |
| 2016 | $7,204 | $417,800 | $67,200 | $350,600 |
| 2015 | $7,204 | $417,800 | $67,200 | $350,600 |
| 2014 | $7,060 | $401,700 | $64,500 | $337,200 |
Agents Affiliated with this Home
-
Nicole Leusink

Seller's Agent in 2025
Nicole Leusink
CENTURY 21 SIGNATURE-Ames
(515) 509-1920
2 in this area
134 Total Sales
-
Jason Mickelson

Seller Co-Listing Agent in 2025
Jason Mickelson
CENTURY 21 SIGNATURE-Ames
(515) 290-5859
349 Total Sales
-
G
Seller's Agent in 2013
Gale/Ryan Gehling
Hunziker & Assoc.-Ames
-
Patrick Weigel

Buyer's Agent in 2013
Patrick Weigel
Hunziker & Assoc.-Ames
(515) 231-7910
1 in this area
71 Total Sales
Map
Source: Central Iowa Board of REALTORS®
MLS Number: 37998
APN: 05-28-328-060
- 3508 Valley View Rd
- 2917 Bayberry Rd
- 3225 Evergreen Rd
- 3728 Bridgeport Dr
- 3217 Ridgetop Rd
- 2905 Roxboro Dr
- 3122 Beckley St
- 3322 Harrison Rd
- 2734 Clayton Dr
- 3144 Sycamore Rd
- 3124 Greenwood Rd
- 3032 Stockbury St
- 4001 Cartier Ave
- 2425 Dalton Cir
- 2819 Bristol Dr
- 2842 Buckingham Ct
- 2627 Stange Rd
- 2732 Northridge Ln
- 2400 Ridgetop Cir
- 2207 Buchanan Dr
