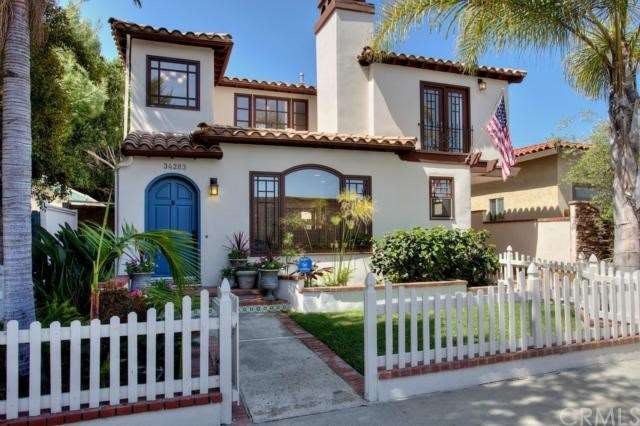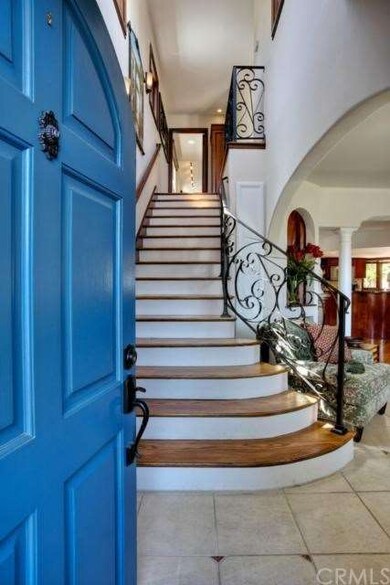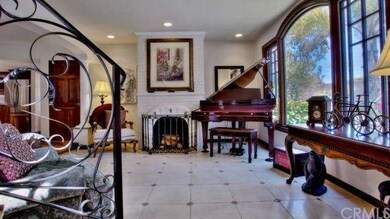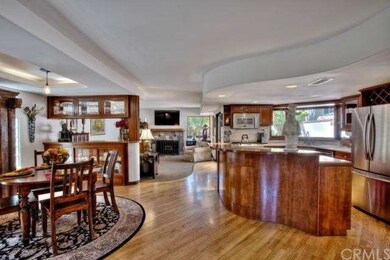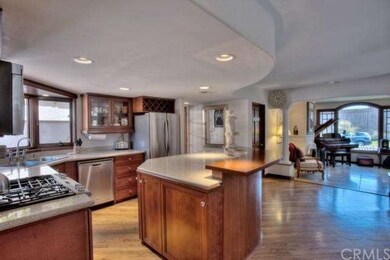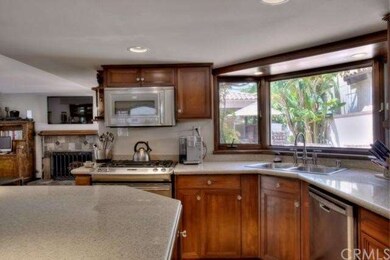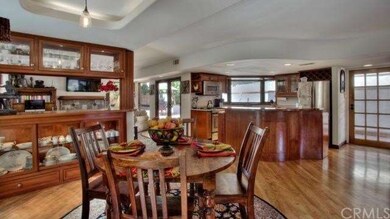
34283 Via Lopez Capistrano Beach, CA 92624
Highlights
- Water Views
- Primary Bedroom Suite
- Updated Kitchen
- Palisades Elementary School Rated A
- Gated Parking
- Open Floorplan
About This Home
As of June 2014This beautifully renovated historic home is one of only 22 original Spanish Colonial revival homes built by the Doheny family in the late 1920s. The home offers 3 bedrooms, 3 bathrooms and 3 fireplaces with authentic architectural details including elegant archways & windows. This gem retains its original character without sacrificing the luxury and convenience of a modern-day home. The open-concept kitchen is completely remodeled with quartz counter tops, beautiful custom cabinetry, and stainless steel appliances. The downstairs bathroom accentuates the late 1920’s architecture and connects to a separate laundry room. The master suite offers a vaulted ceiling, cozy fireplace and large balcony. The luxuriously appointed master bathroom boasts separate dual head shower, oversized tub, and a walk-in closet. Peek-a-boo ocean view & breeze remind you of just how close the home sits to the Pacific. Relax in the additional 400 square feet of covered outdoor living space not included in the home’s square footage. Located on the ocean side of the freeway in walking distance to Palisades Elementary School, Pines Park, & the beach. Because of its historical importance, the home may be eligible for the Mills Act, which can lower the property taxes by as much as 50%.
Last Agent to Sell the Property
Brian Ward
First Team Real Estate License #01155833 Listed on: 05/20/2014
Home Details
Home Type
- Single Family
Est. Annual Taxes
- $5,308
Year Built
- Built in 1928 | Remodeled
Lot Details
- 4,356 Sq Ft Lot
- Front Yard Sprinklers
- Private Yard
Property Views
- Water
- Peek-A-Boo
- Mountain
Home Design
- Spanish Architecture
- Slab Foundation
- Spanish Tile Roof
Interior Spaces
- 2,000 Sq Ft Home
- Open Floorplan
- Built-In Features
- Tray Ceiling
- Cathedral Ceiling
- Ceiling Fan
- Recessed Lighting
- Gas Fireplace
- Wood Frame Window
- Formal Entry
- Family Room with Fireplace
- Family Room Off Kitchen
- Living Room with Fireplace
Kitchen
- Updated Kitchen
- Open to Family Room
- Eat-In Kitchen
- Gas Oven
- Gas Cooktop
- Dishwasher
- Kitchen Island
- Granite Countertops
- Disposal
Flooring
- Wood
- Carpet
- Tile
Bedrooms and Bathrooms
- 3 Bedrooms
- Fireplace in Primary Bedroom
- All Upper Level Bedrooms
- Primary Bedroom Suite
- Walk-In Closet
Laundry
- Laundry Room
- 220 Volts In Laundry
- Gas And Electric Dryer Hookup
Parking
- 2 Parking Spaces
- 2 Detached Carport Spaces
- Parking Available
- Driveway
- Gated Parking
- Paved Parking
- RV Potential
Outdoor Features
- Balcony
- Covered patio or porch
- Outdoor Storage
Location
- Suburban Location
Utilities
- Forced Air Heating System
- Vented Exhaust Fan
- Underground Utilities
- Gas Water Heater
- Phone Available
Community Details
- No Home Owners Association
Listing and Financial Details
- Tax Lot 13
- Tax Tract Number 35
- Assessor Parcel Number 12316243
Ownership History
Purchase Details
Home Financials for this Owner
Home Financials are based on the most recent Mortgage that was taken out on this home.Purchase Details
Purchase Details
Home Financials for this Owner
Home Financials are based on the most recent Mortgage that was taken out on this home.Purchase Details
Home Financials for this Owner
Home Financials are based on the most recent Mortgage that was taken out on this home.Purchase Details
Home Financials for this Owner
Home Financials are based on the most recent Mortgage that was taken out on this home.Purchase Details
Home Financials for this Owner
Home Financials are based on the most recent Mortgage that was taken out on this home.Purchase Details
Home Financials for this Owner
Home Financials are based on the most recent Mortgage that was taken out on this home.Purchase Details
Purchase Details
Purchase Details
Purchase Details
Home Financials for this Owner
Home Financials are based on the most recent Mortgage that was taken out on this home.Purchase Details
Home Financials for this Owner
Home Financials are based on the most recent Mortgage that was taken out on this home.Purchase Details
Purchase Details
Similar Homes in the area
Home Values in the Area
Average Home Value in this Area
Purchase History
| Date | Type | Sale Price | Title Company |
|---|---|---|---|
| Interfamily Deed Transfer | -- | First American Title Co | |
| Interfamily Deed Transfer | -- | Corinthian Title Company | |
| Interfamily Deed Transfer | -- | Western Resources Title Co | |
| Grant Deed | $785,000 | Western Resources Title Co | |
| Grant Deed | $665,000 | Landsafe Title Of Ca Inc | |
| Grant Deed | -- | Accommodation | |
| Grant Deed | $512,500 | None Available | |
| Trustee Deed | $409,050 | None Available | |
| Interfamily Deed Transfer | -- | Accommodation | |
| Interfamily Deed Transfer | -- | -- | |
| Grant Deed | $865,000 | United Title Company | |
| Interfamily Deed Transfer | -- | American Title | |
| Interfamily Deed Transfer | -- | -- | |
| Gift Deed | -- | -- |
Mortgage History
| Date | Status | Loan Amount | Loan Type |
|---|---|---|---|
| Open | $688,000 | Stand Alone Refi Refinance Of Original Loan | |
| Closed | $704,500 | New Conventional | |
| Closed | $470,000 | New Conventional | |
| Previous Owner | $652,421 | FHA | |
| Previous Owner | $250,000 | Unknown | |
| Previous Owner | $692,000 | Negative Amortization | |
| Previous Owner | $86,500 | Credit Line Revolving | |
| Previous Owner | $692,000 | New Conventional | |
| Previous Owner | $59,850 | Credit Line Revolving | |
| Previous Owner | $377,250 | Stand Alone First | |
| Previous Owner | $421,875 | Stand Alone First | |
| Previous Owner | $75,000 | No Value Available | |
| Previous Owner | $30,000 | Unknown | |
| Closed | $86,500 | No Value Available |
Property History
| Date | Event | Price | Change | Sq Ft Price |
|---|---|---|---|---|
| 06/27/2014 06/27/14 | Sold | $785,000 | 0.0% | $393 / Sq Ft |
| 05/28/2014 05/28/14 | Pending | -- | -- | -- |
| 05/28/2014 05/28/14 | Price Changed | $785,000 | +1.3% | $393 / Sq Ft |
| 05/20/2014 05/20/14 | For Sale | $775,000 | +16.5% | $388 / Sq Ft |
| 01/30/2013 01/30/13 | Sold | $665,000 | -2.2% | $333 / Sq Ft |
| 12/20/2012 12/20/12 | For Sale | $679,900 | +2.2% | $340 / Sq Ft |
| 11/27/2012 11/27/12 | Off Market | $665,000 | -- | -- |
| 11/09/2012 11/09/12 | Price Changed | $679,900 | -6.2% | $340 / Sq Ft |
| 10/27/2012 10/27/12 | For Sale | $724,900 | +41.5% | $362 / Sq Ft |
| 09/07/2012 09/07/12 | Sold | $512,200 | +2.9% | $256 / Sq Ft |
| 08/07/2012 08/07/12 | For Sale | $497,900 | -2.8% | $249 / Sq Ft |
| 08/06/2012 08/06/12 | Off Market | $512,200 | -- | -- |
| 08/06/2012 08/06/12 | For Sale | $497,900 | -2.8% | $249 / Sq Ft |
| 08/03/2012 08/03/12 | Off Market | $512,200 | -- | -- |
| 06/04/2012 06/04/12 | For Sale | $497,900 | -- | $249 / Sq Ft |
Tax History Compared to Growth
Tax History
| Year | Tax Paid | Tax Assessment Tax Assessment Total Assessment is a certain percentage of the fair market value that is determined by local assessors to be the total taxable value of land and additions on the property. | Land | Improvement |
|---|---|---|---|---|
| 2024 | $5,308 | $373,987 | $261,791 | $112,196 |
| 2023 | $5,675 | $407,129 | $284,990 | $122,139 |
| 2022 | $5,552 | $419,655 | $293,758 | $125,897 |
| 2021 | $5,271 | $398,510 | $278,957 | $119,553 |
| 2020 | $4,695 | $349,968 | $244,978 | $104,990 |
| 2019 | $4,498 | $333,694 | $233,586 | $100,108 |
| 2018 | $4,428 | $332,838 | $232,987 | $99,851 |
| 2017 | $4,378 | $332,582 | $232,807 | $99,775 |
| 2016 | $9,150 | $812,894 | $613,843 | $199,051 |
| 2015 | $8,863 | $800,684 | $604,622 | $196,062 |
| 2014 | $7,523 | $668,019 | $482,032 | $185,987 |
Agents Affiliated with this Home
-
B
Seller's Agent in 2014
Brian Ward
First Team Real Estate
-
Jane Treadwell

Buyer's Agent in 2014
Jane Treadwell
Luxre Realty, Inc.
(949) 581-6885
9 Total Sales
-

Seller's Agent in 2013
Kevin Mitchell
TLC Real Estate Group
(760) 453-2600
2 Total Sales
-
Sean Montgomery
S
Seller Co-Listing Agent in 2013
Sean Montgomery
Montgomery & Associates R.E.
(949) 939-8050
1 in this area
15 Total Sales
-
B
Buyer's Agent in 2013
Brian McGarvin
Surterre Properties Inc
-
Jesse Madison

Seller's Agent in 2012
Jesse Madison
Preferred Homes Real Estate
(949) 306-8416
20 Total Sales
Map
Source: California Regional Multiple Listing Service (CRMLS)
MLS Number: OC14104631
APN: 123-162-43
- 26591 Via California
- 34101 Via California Unit 12
- 0 Via Canon Unit SR24226749
- 4101 Calle Mayo
- 34621 Via Catalina
- 34582 Calle Rosita
- 34586 Camino Capistrano
- 34586 Camino Capistrano Unit B
- 34586 Camino Capistrano Unit A
- 34532 Camino Capistrano
- 34501 Calle Carmelita
- 26296 Paseo Sillin
- 26290 Paseo Sillin
- 26384 Paseo Lluvia
- 26304 Paseo Horizonte
- 26431 Paseo Infinita
- 34541 Camino Capistrano
- 34052 Doheny Park Rd Unit 48
- 34052 Doheny Park Rd Unit 97
- 34052 Doheny Park Rd Unit 75
