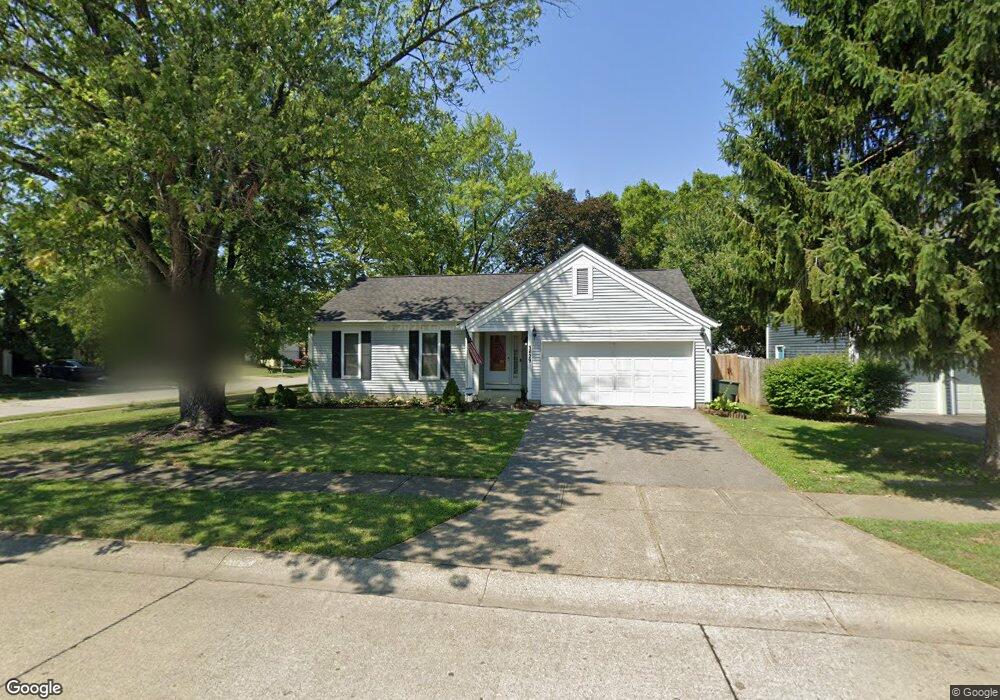3429 Barnside Ct Canal Winchester, OH 43110
Estimated Value: $242,000 - $274,000
3
Beds
2
Baths
1,077
Sq Ft
$237/Sq Ft
Est. Value
About This Home
This home is located at 3429 Barnside Ct, Canal Winchester, OH 43110 and is currently estimated at $254,826, approximately $236 per square foot. 3429 Barnside Ct is a home located in Franklin County with nearby schools including Groveport Madison High School, A+ Arts Academy, and Brice Christian Academy Elementary School.
Ownership History
Date
Name
Owned For
Owner Type
Purchase Details
Closed on
Nov 30, 2005
Sold by
Sargent Richard C and Sargent Samantha D
Bought by
Mcknight Sean D
Current Estimated Value
Purchase Details
Closed on
Sep 22, 2000
Sold by
Archambeau Gary and Archambeau Paula M
Bought by
Sargent Richard C and Sargent Samantha D
Home Financials for this Owner
Home Financials are based on the most recent Mortgage that was taken out on this home.
Original Mortgage
$113,949
Interest Rate
7.98%
Mortgage Type
VA
Purchase Details
Closed on
Aug 15, 1989
Bought by
Archambeau Gary
Purchase Details
Closed on
Jun 29, 1989
Purchase Details
Closed on
May 17, 1988
Create a Home Valuation Report for This Property
The Home Valuation Report is an in-depth analysis detailing your home's value as well as a comparison with similar homes in the area
Home Values in the Area
Average Home Value in this Area
Purchase History
| Date | Buyer | Sale Price | Title Company |
|---|---|---|---|
| Mcknight Sean D | $129,800 | Chicago Tit | |
| Sargent Richard C | $110,900 | Chicago Title | |
| Archambeau Gary | $78,900 | -- | |
| -- | $78,500 | -- | |
| -- | $74,500 | -- |
Source: Public Records
Mortgage History
| Date | Status | Borrower | Loan Amount |
|---|---|---|---|
| Previous Owner | Sargent Richard C | $113,949 |
Source: Public Records
Tax History Compared to Growth
Tax History
| Year | Tax Paid | Tax Assessment Tax Assessment Total Assessment is a certain percentage of the fair market value that is determined by local assessors to be the total taxable value of land and additions on the property. | Land | Improvement |
|---|---|---|---|---|
| 2024 | $3,206 | $75,610 | $23,630 | $51,980 |
| 2023 | $3,176 | $75,600 | $23,625 | $51,975 |
| 2022 | $2,292 | $45,400 | $12,360 | $33,040 |
| 2021 | $2,299 | $45,400 | $12,360 | $33,040 |
| 2020 | $2,303 | $45,400 | $12,360 | $33,040 |
| 2019 | $2,146 | $37,840 | $10,290 | $27,550 |
| 2018 | $2,110 | $37,840 | $10,290 | $27,550 |
| 2017 | $2,166 | $37,840 | $10,290 | $27,550 |
| 2016 | $2,039 | $32,550 | $8,260 | $24,290 |
| 2015 | $2,061 | $32,550 | $8,260 | $24,290 |
| 2014 | $2,084 | $32,550 | $8,260 | $24,290 |
| 2013 | $872 | $32,550 | $8,260 | $24,290 |
Source: Public Records
Map
Nearby Homes
- 3471 Treehouse Ln
- 6286 Stoney Glenn Ct
- 6167 Kensington Glen Dr
- 5978 Abernathy Ln
- 5976 Abernathy Ln
- 5970 Abernathy Ln
- 5968 Abernathy Ln
- 5962 Abernathy Ln
- 5969 Hollett Dr S
- 5960 Abernathy Ln
- St Martin Plan at Chatterton Commons
- 3310 Joshstock Dr
- 3304 Joshstock Dr
- 5957 Hollett Dr S
- 3298 Joshstock Dr
- 5946 Abernathy Ln
- 3000 High St
- 5944 Abernathy Ln
- 5938 Abernathy Ln
- 5936 Abernathy Ln
- 3421 Barnside Ct
- 3415 Barnside Ct
- 6280 Barnside Dr
- 6293 Barnside Dr
- 6301 Barnside Dr
- 3416 Sunset Hollow
- 6285 Barnside Dr
- 6309 Barnside Dr
- 3408 Sunset Hollow
- 3418 Barnside Ct
- 3409 Barnside Ct
- 6277 Barnside Dr
- 3400 Sunset Hollow
- 6317 Barnside Dr
- 3405 Barnside Ct
- 6325 Barnside Dr
- 3439 Furrow Ct
- 6296 Fence Row Ln
- 6288 Fence Row Ln
- 3392 Sunset Hollow
