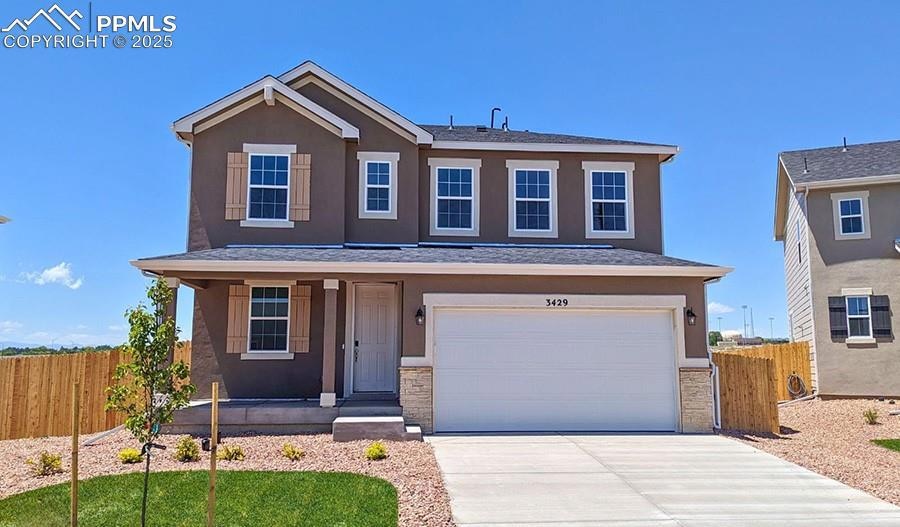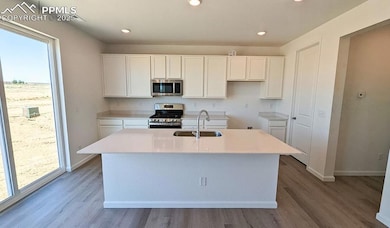
3429 Bella Notte Dr Pueblo, CO 81001
Estimated payment $2,234/month
Highlights
- New Construction
- 2 Car Attached Garage
- Forced Air Heating and Cooling System
- Great Room
- Landscaped
- Carpet
About This Home
**!!AVAILABLE NOW/MOVE IN READY!!**This Lapis comes ready to impress with two stories of smartly inspired living spaces and designer finishes throughout. The main floor is ideal for entertaining with its open layout. The great room welcomes you to relax and flows into the dining room and well-appointed kitchen which features a quartz center island, walk-in pantry and stainless steel appliances. A study, powder and mud room that is off the garage completes the main floor. Retreat upstairs to find two secondary bedrooms and a shared bath that provide ideal accommodations for family or guests. The primary suite boasts a private bath and a spacious walk-in closet.
Home Details
Home Type
- Single Family
Est. Annual Taxes
- $252
Year Built
- Built in 2024 | New Construction
Lot Details
- 6,229 Sq Ft Lot
- Landscaped
Parking
- 2 Car Attached Garage
Home Design
- Shingle Roof
- Stucco
Interior Spaces
- 2,198 Sq Ft Home
- 2-Story Property
- Great Room
- Crawl Space
- Laundry on upper level
Kitchen
- Oven
- Microwave
- Dishwasher
- Disposal
Flooring
- Carpet
- Vinyl
Bedrooms and Bathrooms
- 3 Bedrooms
Utilities
- Forced Air Heating and Cooling System
Community Details
- Built by Richmond Am Hm
- Lapis / G
Map
Home Values in the Area
Average Home Value in this Area
Tax History
| Year | Tax Paid | Tax Assessment Tax Assessment Total Assessment is a certain percentage of the fair market value that is determined by local assessors to be the total taxable value of land and additions on the property. | Land | Improvement |
|---|---|---|---|---|
| 2024 | $252 | $2,530 | $2,530 | -- |
| 2023 | $255 | $2,530 | $2,530 | $0 |
| 2022 | $4 | $40 | $40 | $0 |
| 2021 | $4 | $40 | $40 | $0 |
| 2020 | $4 | $40 | $40 | $0 |
| 2019 | $4 | $41 | $41 | $0 |
| 2018 | $4 | $41 | $41 | $0 |
| 2017 | $4 | $41 | $41 | $0 |
| 2016 | $4 | $41 | $41 | $0 |
| 2015 | $4 | $41 | $41 | $0 |
| 2014 | $4 | $41 | $41 | $0 |
Property History
| Date | Event | Price | Change | Sq Ft Price |
|---|---|---|---|---|
| 07/20/2025 07/20/25 | Pending | -- | -- | -- |
| 07/18/2025 07/18/25 | Price Changed | $399,950 | -3.6% | $182 / Sq Ft |
| 07/07/2025 07/07/25 | Price Changed | $414,950 | -2.4% | $189 / Sq Ft |
| 05/30/2025 05/30/25 | For Sale | $424,950 | -- | $193 / Sq Ft |
Purchase History
| Date | Type | Sale Price | Title Company |
|---|---|---|---|
| Deed | $1,758,700 | -- |
Similar Homes in Pueblo, CO
Source: Pikes Peak REALTOR® Services
MLS Number: 1756458
APN: 0-4-16-3-01-006
- 3425 Bella Notte Dr
- 3417 Bella Notte Dr
- 2520 Bella Terra Dr
- 3306 Bella Notte Dr
- 3301 Bella Notte Dr
- 3302 Bella Notte Dr
- 2517 Torino Way
- 2501 Milano Way
- 2502 Torino Way
- 2502 Torino Way
- 2502 Torino Way
- 2502 Torino Way
- 2502 Torino Way
- 2502 Torino Way
- 2507 Milano Way
- 2505 Milano Way
- 2503 Milano Way
- 0 Baculite Mesa Rd
- 45 Belvista Ct
- TBD Carefree Ln






