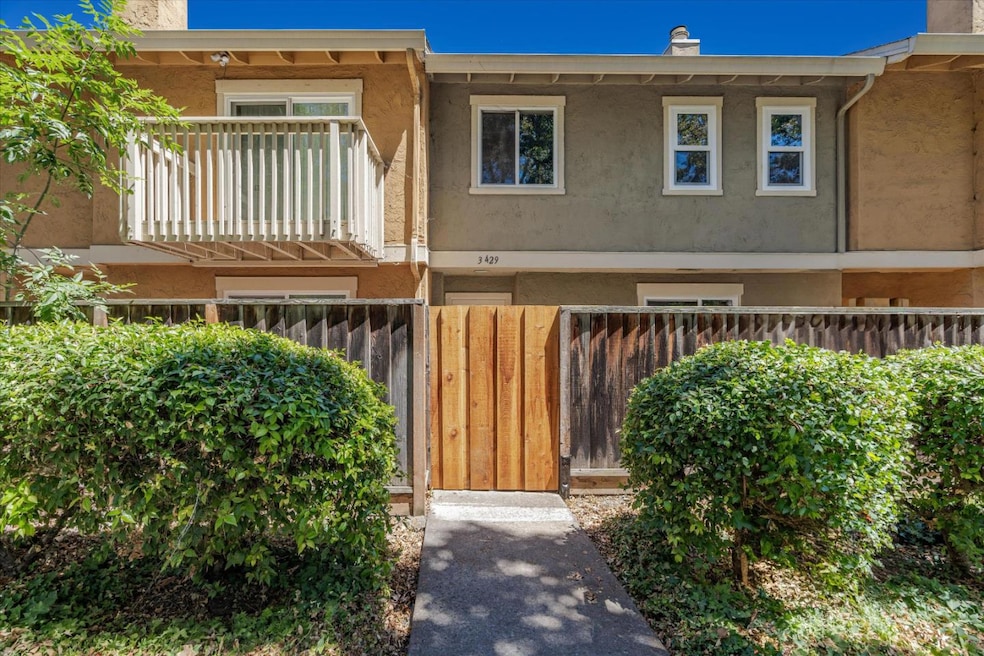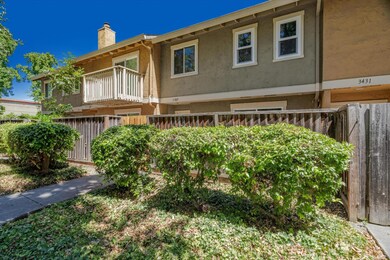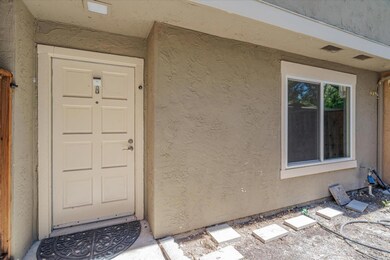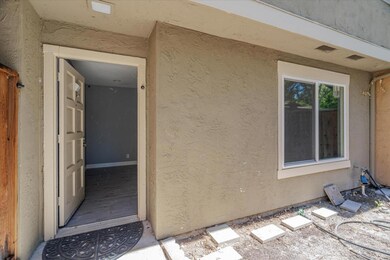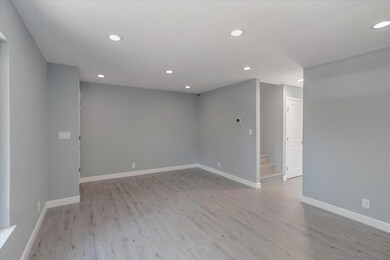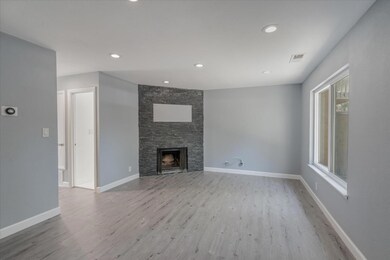
3429 Brushcreek Way San Jose, CA 95121
Dove Hill NeighborhoodHighlights
- Quartz Countertops
- Community Pool
- 2 Car Detached Garage
- Silver Creek High School Rated A-
- Formal Dining Room
- Double Pane Windows
About This Home
As of September 2024This town-home has been recently remodeled with high-quality finishes. The new Quartz countertops and white cabinets in the kitchen, along with the laminated flooring, really modernize the space. The Quartz-style ceramic tiles in the bathrooms add a touch of elegance, and the newer central HVAC system and dual-pane windows will keep things comfortable year-round. Plus, having a 2-car bay garage is always a bonus, and the low HOA fee is a nice perk. The location near freeways, shops, restaurants, and schools makes it even more appealing. Perfect blend of convenience and style!
Townhouse Details
Home Type
- Townhome
Est. Annual Taxes
- $9,461
Year Built
- Built in 1979
Lot Details
- 1,398 Sq Ft Lot
- Wood Fence
HOA Fees
- $400 Monthly HOA Fees
Parking
- 2 Car Detached Garage
- Off-Street Parking
Home Design
- Slab Foundation
- Shingle Roof
- Stucco
Interior Spaces
- 1,360 Sq Ft Home
- 2-Story Property
- Double Pane Windows
- Living Room with Fireplace
- Formal Dining Room
Kitchen
- Electric Oven
- Range Hood
- Dishwasher
- Quartz Countertops
- Disposal
Flooring
- Laminate
- Tile
Bedrooms and Bathrooms
- 3 Bedrooms
- Remodeled Bathroom
- Bathtub with Shower
- Bathtub Includes Tile Surround
- Walk-in Shower
Laundry
- Laundry in unit
- Electric Dryer Hookup
Utilities
- Forced Air Heating and Cooling System
- Separate Meters
- Individual Gas Meter
- Cable TV Available
Listing and Financial Details
- Assessor Parcel Number 676-70-015
Community Details
Overview
- Association fees include common area electricity, common area gas, insurance - common area, maintenance - common area, maintenance - exterior, pool spa or tennis, reserves, roof
- Creekside Of San Jose Homeowners Association
- Built by Creekside of San Jose Homeowners
Recreation
- Community Pool
Ownership History
Purchase Details
Home Financials for this Owner
Home Financials are based on the most recent Mortgage that was taken out on this home.Purchase Details
Home Financials for this Owner
Home Financials are based on the most recent Mortgage that was taken out on this home.Purchase Details
Home Financials for this Owner
Home Financials are based on the most recent Mortgage that was taken out on this home.Purchase Details
Home Financials for this Owner
Home Financials are based on the most recent Mortgage that was taken out on this home.Purchase Details
Home Financials for this Owner
Home Financials are based on the most recent Mortgage that was taken out on this home.Purchase Details
Home Financials for this Owner
Home Financials are based on the most recent Mortgage that was taken out on this home.Similar Homes in San Jose, CA
Home Values in the Area
Average Home Value in this Area
Purchase History
| Date | Type | Sale Price | Title Company |
|---|---|---|---|
| Grant Deed | $852,000 | Fidelity National Title Compan | |
| Grant Deed | $495,000 | Fidelity National Title Co | |
| Interfamily Deed Transfer | -- | Fidelity National Title Co | |
| Interfamily Deed Transfer | -- | Chicago Title Company | |
| Grant Deed | $230,000 | Chicago Title Company | |
| Grant Deed | $349,000 | Chicago Title |
Mortgage History
| Date | Status | Loan Amount | Loan Type |
|---|---|---|---|
| Open | $724,200 | New Conventional | |
| Previous Owner | $540,000 | New Conventional | |
| Previous Owner | $458,000 | New Conventional | |
| Previous Owner | $463,000 | New Conventional | |
| Previous Owner | $475,000 | New Conventional | |
| Previous Owner | $486,034 | FHA | |
| Previous Owner | $187,500 | New Conventional | |
| Previous Owner | $457,100 | Negative Amortization | |
| Previous Owner | $335,000 | Stand Alone First | |
| Previous Owner | $244,300 | Stand Alone First | |
| Previous Owner | $315,000 | Unknown | |
| Closed | $69,800 | No Value Available |
Property History
| Date | Event | Price | Change | Sq Ft Price |
|---|---|---|---|---|
| 09/16/2024 09/16/24 | Sold | $852,000 | +6.5% | $626 / Sq Ft |
| 08/21/2024 08/21/24 | Pending | -- | -- | -- |
| 08/15/2024 08/15/24 | For Sale | $799,999 | -- | $588 / Sq Ft |
Tax History Compared to Growth
Tax History
| Year | Tax Paid | Tax Assessment Tax Assessment Total Assessment is a certain percentage of the fair market value that is determined by local assessors to be the total taxable value of land and additions on the property. | Land | Improvement |
|---|---|---|---|---|
| 2024 | $9,461 | $574,482 | $287,241 | $287,241 |
| 2023 | $9,253 | $563,218 | $281,609 | $281,609 |
| 2022 | $9,187 | $552,176 | $276,088 | $276,088 |
| 2021 | $8,975 | $541,350 | $270,675 | $270,675 |
| 2020 | $8,525 | $535,800 | $267,900 | $267,900 |
| 2019 | $8,276 | $525,296 | $262,648 | $262,648 |
| 2018 | $8,166 | $514,998 | $257,499 | $257,499 |
| 2017 | $8,028 | $504,900 | $252,450 | $252,450 |
| 2016 | $4,590 | $244,038 | $146,423 | $97,615 |
| 2015 | $4,144 | $240,373 | $144,224 | $96,149 |
| 2014 | $3,628 | $235,665 | $141,399 | $94,266 |
Agents Affiliated with this Home
-
Buckley Nguyen

Seller's Agent in 2024
Buckley Nguyen
Movoto, Inc
(408) 585-9997
-
Bill Robertson

Buyer's Agent in 2024
Bill Robertson
Coldwell Banker Realty
(408) 314-7070
1 in this area
73 Total Sales
Map
Source: MLSListings
MLS Number: ML81976901
APN: 676-70-015
- 3495 Sugarcreek Dr
- 1640 Seacreek Way
- 1520 E Capitol Expy Unit 133
- 1734 Bagpipe Way
- 1832 Loch Ness Way
- 3351 Shadow Park Place Unit 322
- 1868 Bagpipe Way
- 3226 Shadow Springs Place Unit 446
- 3367 Brigadoon Way
- 1288 Isengard Ct
- 2918 Stanhope Dr
- 1822 Tustin Dr
- 3351 Methilhaven Ct
- 2054 Cranworth Cir
- 2116 Provanmill Way
- 2814 Bunker Ct
- 1570 Dina Ct
- 2885 Moss Hollow Dr Unit 2885
- 3517 Dahill Ct
- 1556 Aldrich Way
