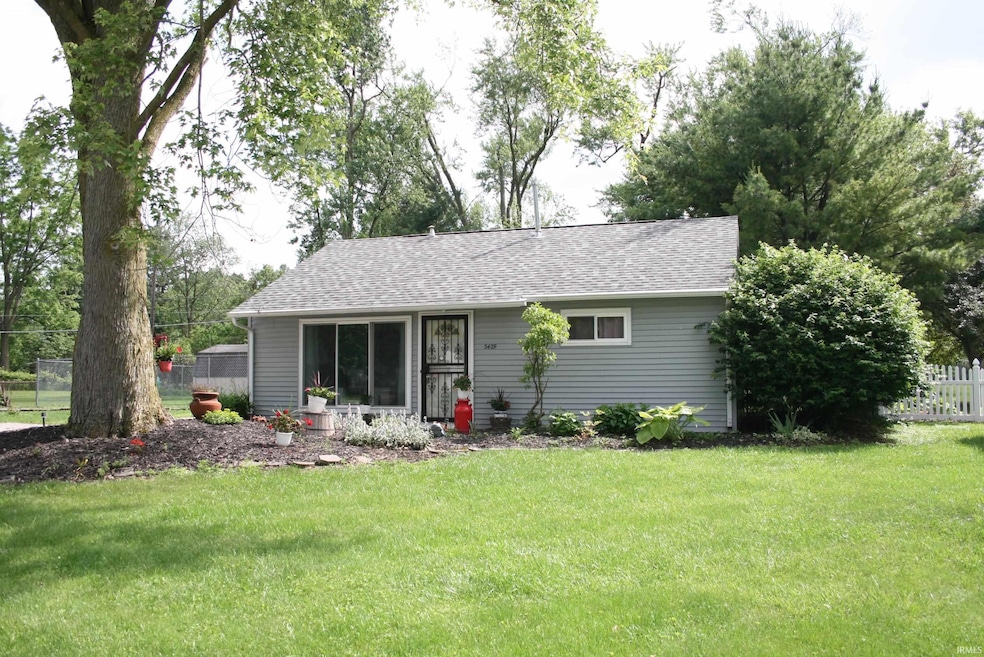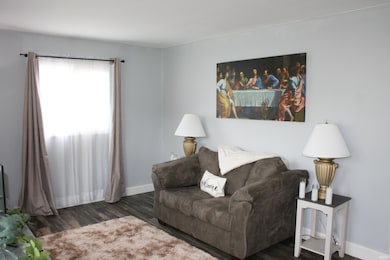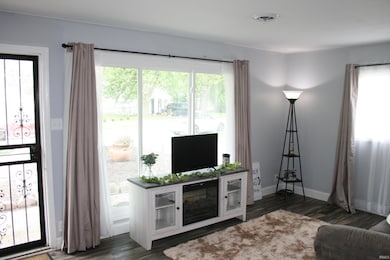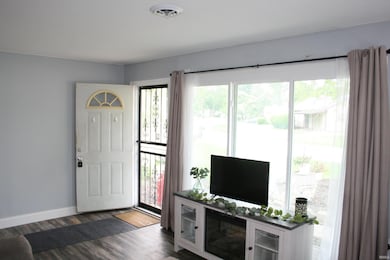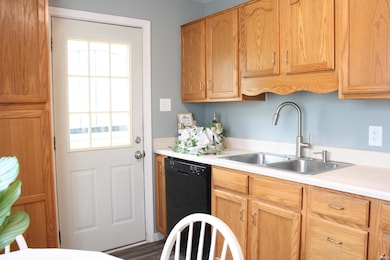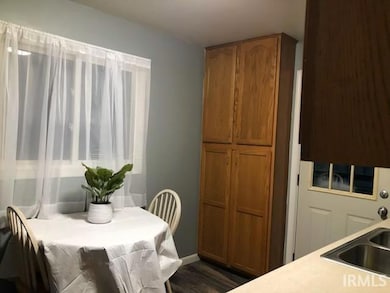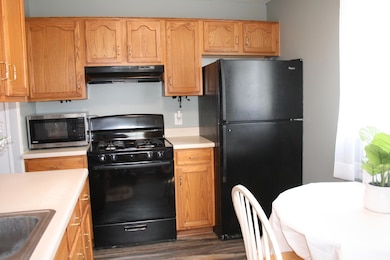
3429 S Cedar Crest Cir Fort Wayne, IN 46809
Kyle Road NeighborhoodHighlights
- 1.5 Car Detached Garage
- Forced Air Heating and Cooling System
- Level Lot
- 1-Story Property
About This Home
As of July 2025Move-in-ready. Affordable living with many updates. Home features HUGE fenced-in backyard with several raised beds for the gardener or florist. Updates include 3 year old roof, brand new flooring with new base boards, many new interior doors, remodeled bath including plumbing, new electrical outlets, new stone in driveway, vinyl siding, new front window and other windows replaced in the past to vinyl windows, new screen door on back, and new window treatments. All appliances stay (newer stove, hood, dishwasher) including the washer & dryer. Good storage with 1.5 detached garage and additional shed. AC unit recently inspected and serviced. Great location 10 min. to Jefferson Pointe, Lutheran Hospital, downtown, and grocery shopping.
Last Agent to Sell the Property
North Eastern Group Realty Brokerage Phone: 260-760-5891 Listed on: 06/10/2025

Home Details
Home Type
- Single Family
Est. Annual Taxes
- $1,941
Year Built
- Built in 1954
Lot Details
- 0.47 Acre Lot
- Lot Dimensions are 95 x 215
- Chain Link Fence
- Level Lot
Parking
- 1.5 Car Detached Garage
Home Design
- Slab Foundation
- Vinyl Construction Material
Interior Spaces
- 768 Sq Ft Home
- 1-Story Property
- Laundry on main level
Bedrooms and Bathrooms
- 2 Bedrooms
- 1 Full Bathroom
Schools
- Indian Village Elementary School
- Kekionga Middle School
- South Side High School
Utilities
- Forced Air Heating and Cooling System
- Heating System Uses Gas
Community Details
- Scotsville Subdivision
Listing and Financial Details
- Assessor Parcel Number 02-12-21-185-001.000-074
Ownership History
Purchase Details
Home Financials for this Owner
Home Financials are based on the most recent Mortgage that was taken out on this home.Purchase Details
Purchase Details
Home Financials for this Owner
Home Financials are based on the most recent Mortgage that was taken out on this home.Similar Homes in Fort Wayne, IN
Home Values in the Area
Average Home Value in this Area
Purchase History
| Date | Type | Sale Price | Title Company |
|---|---|---|---|
| Personal Reps Deed | -- | None Listed On Document | |
| Personal Reps Deed | -- | None Listed On Document | |
| Interfamily Deed Transfer | -- | None Available | |
| Interfamily Deed Transfer | -- | None Available | |
| Interfamily Deed Transfer | -- | -- |
Mortgage History
| Date | Status | Loan Amount | Loan Type |
|---|---|---|---|
| Previous Owner | $15,000 | Unknown | |
| Previous Owner | $11,300 | Unknown | |
| Previous Owner | $43,700 | New Conventional |
Property History
| Date | Event | Price | Change | Sq Ft Price |
|---|---|---|---|---|
| 07/25/2025 07/25/25 | Sold | $150,000 | +0.1% | $195 / Sq Ft |
| 06/19/2025 06/19/25 | Pending | -- | -- | -- |
| 06/10/2025 06/10/25 | For Sale | $149,900 | -- | $195 / Sq Ft |
Tax History Compared to Growth
Tax History
| Year | Tax Paid | Tax Assessment Tax Assessment Total Assessment is a certain percentage of the fair market value that is determined by local assessors to be the total taxable value of land and additions on the property. | Land | Improvement |
|---|---|---|---|---|
| 2024 | $188 | $84,900 | $20,000 | $64,900 |
| 2023 | $183 | $83,600 | $20,000 | $63,600 |
| 2022 | $144 | $75,000 | $20,000 | $55,000 |
| 2021 | $440 | $63,600 | $15,300 | $48,300 |
| 2020 | $436 | $58,200 | $15,300 | $42,900 |
| 2019 | $449 | $57,700 | $15,300 | $42,400 |
| 2018 | $434 | $54,800 | $15,300 | $39,500 |
| 2017 | $352 | $54,200 | $15,300 | $38,900 |
| 2016 | $328 | $51,000 | $15,300 | $35,700 |
| 2014 | $305 | $49,400 | $17,100 | $32,300 |
| 2013 | $307 | $50,400 | $17,100 | $33,300 |
Agents Affiliated with this Home
-
Robert Blythe

Seller's Agent in 2025
Robert Blythe
North Eastern Group Realty
(260) 760-5891
2 in this area
102 Total Sales
-
Ryan Blythe
R
Seller Co-Listing Agent in 2025
Ryan Blythe
North Eastern Group Realty
(260) 494-9490
2 in this area
98 Total Sales
-
Stacie Bellam-Fillman

Buyer's Agent in 2025
Stacie Bellam-Fillman
Orizon Real Estate, Inc.
(260) 625-3765
2 in this area
336 Total Sales
Map
Source: Indiana Regional MLS
MLS Number: 202521930
APN: 02-12-21-185-001.000-074
- 5218 Gardenview Ave
- 3630 Three Oaks Dr
- 3001 Sandpoint Rd
- 2444 Sandpoint Rd
- 5841 Woodheath Ave
- 4144 Meda Pass
- 4120 Meda Pass
- 2628 Belle Vista Blvd
- 2606 Cle Elum Dr
- 4215 Arrow Dr
- 2908 Pinewood Dr
- 3929 Wawonaissa Trail
- 3013 Prairie Grove Dr
- 2713 Prairie Grove Dr
- 2707 Prairie Grove Dr
- 2137 Owaissa Way
- 2701 Prairie Grove Dr
- 6301 Bluffton Rd
- 6510 Old Trail Rd
- 5345 Winchester Rd
