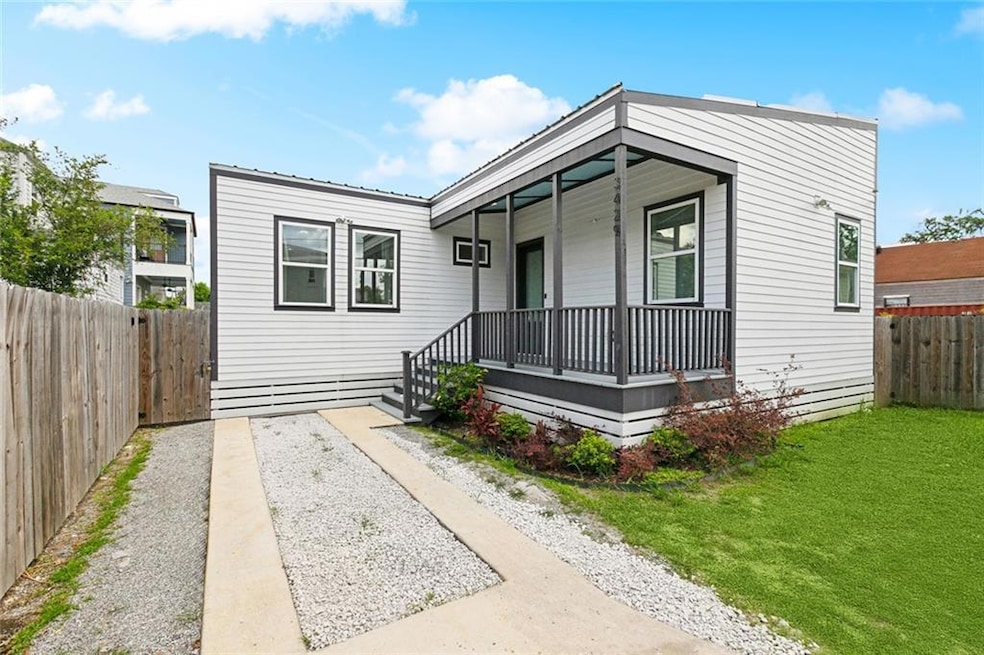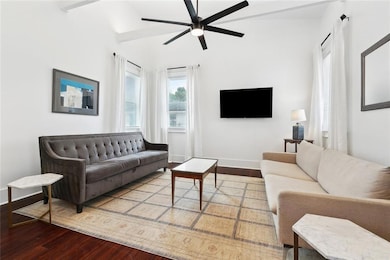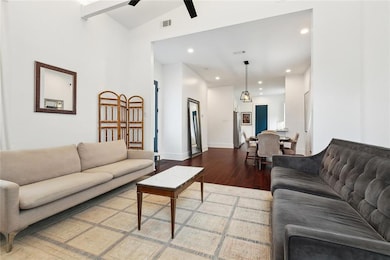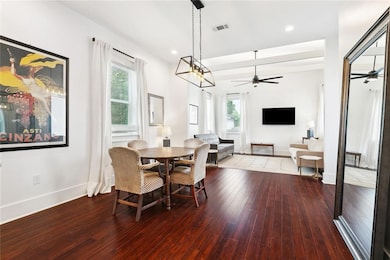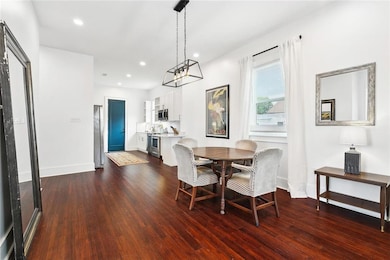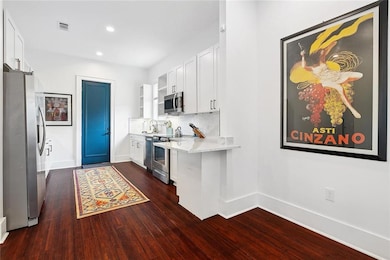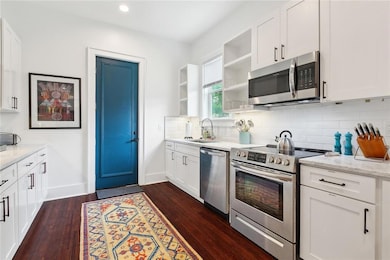3429 Willow St New Orleans, LA 70115
Milan NeighborhoodEstimated payment $1,803/month
Highlights
- Contemporary Architecture
- Stainless Steel Appliances
- Wood Patio
- Stone Countertops
- Porch
- Home Security System
About This Home
Built just three years ago by a top-notch local builder, this charming and beautifully finished home offers a perfect blend of quality craftsmanship, smart design and convenient location. Impeccably maintained and in excellent condition, the home features an efficient, thoughtfully designed floor plan that maximizes space and functionality, making it feel larger than its square footage suggests. Enjoy stylish, modern finishes throughout, high ceilings, quartz counters, stainless appliances, and plenty of natural light. The open living area flows seamlessly into the dining room and kitchen, ideal for everyday living and entertaining. Outdoor space features private, low maintenance backyard with a small deck for grilling, a welcoming front porch, and off street parking. Centrally located close to Ochsner Baptist Hospital, lots of nearby shopping and dining on Claiborne and Freret, and quick access to Downtown and I-10. Tons of new construction in the immediate area! All the FURNITURE and FURNISHINGS in the house are negotiable!
Home Details
Home Type
- Single Family
Est. Annual Taxes
- $3,690
Year Built
- Built in 2022
Lot Details
- Lot Dimensions are 42x60
- Fenced
- Permeable Paving
- Rectangular Lot
- Property is in excellent condition
Home Design
- Contemporary Architecture
- Raised Foundation
- Metal Roof
- HardiePlank Type
Interior Spaces
- 1,188 Sq Ft Home
- Property has 1 Level
- Ceiling Fan
Kitchen
- Oven
- Range
- Microwave
- Dishwasher
- Stainless Steel Appliances
- Stone Countertops
- Disposal
Bedrooms and Bathrooms
- 2 Bedrooms
- 2 Full Bathrooms
Laundry
- Dryer
- Washer
Home Security
- Home Security System
- Carbon Monoxide Detectors
- Fire and Smoke Detector
Parking
- 1 Parking Space
- Driveway
- Off-Street Parking
Eco-Friendly Details
- ENERGY STAR Qualified Appliances
- Energy-Efficient Windows
- Energy-Efficient Lighting
- Energy-Efficient Insulation
Outdoor Features
- Wood Patio
- Porch
Location
- City Lot
Utilities
- Central Air
- Heating Available
Community Details
- Built by Asper Constr
Listing and Financial Details
- Tax Lot C
- Assessor Parcel Number 3429
Map
Home Values in the Area
Average Home Value in this Area
Tax History
| Year | Tax Paid | Tax Assessment Tax Assessment Total Assessment is a certain percentage of the fair market value that is determined by local assessors to be the total taxable value of land and additions on the property. | Land | Improvement |
|---|---|---|---|---|
| 2025 | $3,690 | $27,960 | $3,780 | $24,180 |
| 2024 | $3,746 | $27,960 | $3,780 | $24,180 |
| 2023 | $1,538 | $5,700 | $1,510 | $4,190 |
| 2022 | $1,538 | $10,930 | $1,510 | $9,420 |
| 2021 | $1,645 | $11,430 | $1,510 | $9,920 |
| 2020 | $1,119 | $7,700 | $1,510 | $6,190 |
| 2019 | $1,163 | $7,700 | $1,510 | $6,190 |
| 2018 | $1,186 | $7,700 | $1,510 | $6,190 |
| 2017 | $1,133 | $7,700 | $1,510 | $6,190 |
| 2016 | $1,169 | $7,700 | $1,260 | $6,440 |
| 2015 | $1,145 | $7,700 | $1,260 | $6,440 |
| 2014 | -- | $7,700 | $1,260 | $6,440 |
| 2013 | -- | $7,700 | $1,260 | $6,440 |
Property History
| Date | Event | Price | List to Sale | Price per Sq Ft |
|---|---|---|---|---|
| 11/12/2025 11/12/25 | Price Changed | $285,000 | -4.7% | $240 / Sq Ft |
| 05/28/2025 05/28/25 | For Sale | $299,000 | -- | $252 / Sq Ft |
Purchase History
| Date | Type | Sale Price | Title Company |
|---|---|---|---|
| Cash Sale Deed | $59,000 | Title Management Group Inc | |
| Cash Sale Deed | $39,000 | Title Management Group Inc |
Source: ROAM MLS
MLS Number: 2503403
APN: 6-14-3-401-22
- 2825 Amelia St Unit 108
- 3419 Clara St Unit 207
- 2727 Peniston St
- 3320 Clara St
- 3013 Louisiana Avenue Pkwy Unit 2
- 3435 Magnolia St
- 2703 Amelia St
- 3445 Magnolia St
- 2721 General Taylor St
- 3044 Louisiana Avenue Pkwy
- 2627 Delachaise St
- 2632 Peniston St
- 2925 Milan St
- 2615 Delachaise St
- 2535 Amelia St
- 2709 Milan St
- 2533 Amelia St
- 4209 Magnolia St
- 3302 Delachaise St Unit 3302A Delachaise
- 4219 S Roman St Unit 4219
