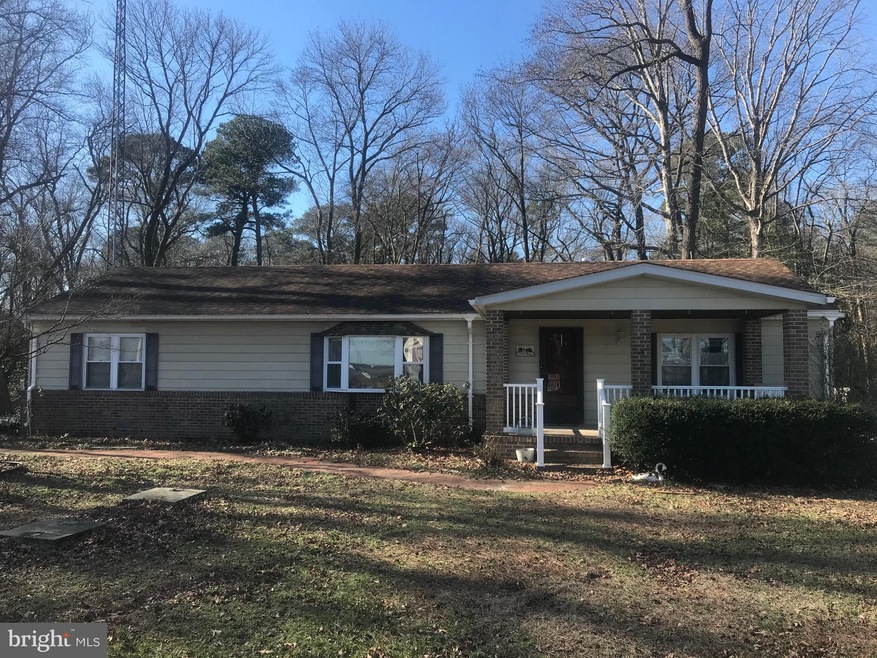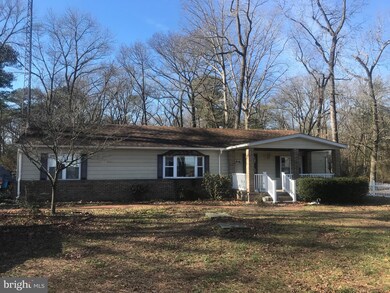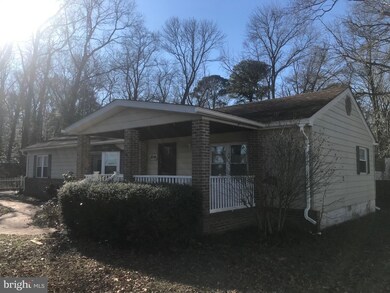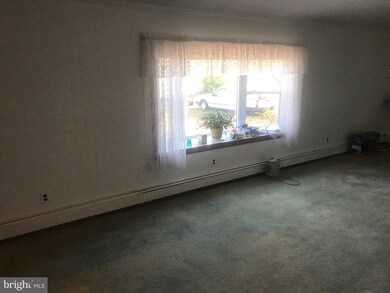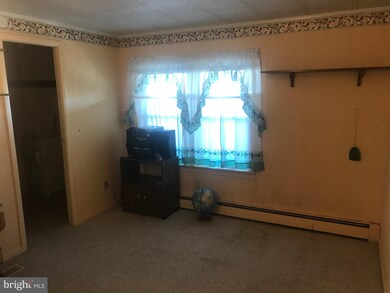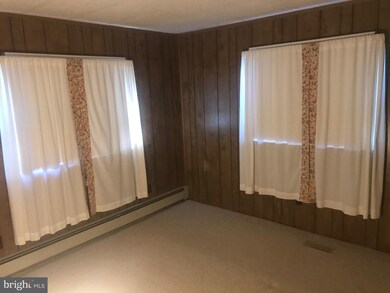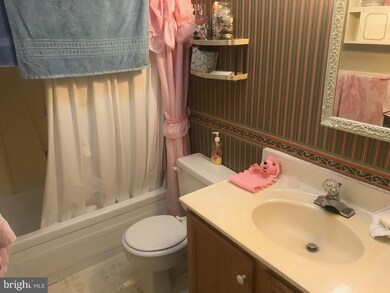
34294 Bi State Blvd Laurel, DE 19956
Highlights
- View of Trees or Woods
- Partially Wooded Lot
- No HOA
- Deck
- Rambler Architecture
- 2 Car Direct Access Garage
About This Home
As of August 2022Tons of storage & previously used as a home based workshop business! Separate woodworking shop, detached auto repair shop & attached 2 car garage provide tons of potential! Home has split floor plan with 3 bedrooms & 2 bathrooms, dining room & wheelchair accessibility! *All belongings on site will be removed by owner before settlement! Make Offers!
Last Agent to Sell the Property
Coldwell Banker Premier - Seaford License #RB-00030964 Listed on: 01/17/2020

Property Details
Home Type
- Manufactured Home
Est. Annual Taxes
- $756
Year Built
- Built in 1979
Lot Details
- 0.61 Acre Lot
- Lot Dimensions are 100.00 x 267.00
- Rural Setting
- Partially Wooded Lot
- Backs to Trees or Woods
- Property is in very good condition
Parking
- 2 Car Direct Access Garage
- Parking Storage or Cabinetry
- Side Facing Garage
- Driveway
Home Design
- Rambler Architecture
- Class C Property
- Architectural Shingle Roof
- Vinyl Siding
Interior Spaces
- 1,280 Sq Ft Home
- Property has 1 Level
- Paneling
- Ceiling Fan
- Wood Burning Fireplace
- Insulated Doors
- Combination Kitchen and Dining Room
- Views of Woods
Kitchen
- Built-In Oven
- Cooktop
- Microwave
Flooring
- Carpet
- Vinyl
Bedrooms and Bathrooms
- 3 Main Level Bedrooms
- En-Suite Bathroom
- 2 Full Bathrooms
Laundry
- Dryer
- Washer
Outdoor Features
- Deck
- Exterior Lighting
- Wood or Metal Shed
- Outbuilding
Utilities
- Forced Air Heating and Cooling System
- Back Up Electric Heat Pump System
- 200+ Amp Service
- Well
- Natural Gas Water Heater
- Gravity Septic Field
Additional Features
- Ramp on the main level
- Energy-Efficient Windows
- Flood Risk
- Machine Shed
- Manufactured Home
Community Details
- No Home Owners Association
Listing and Financial Details
- Assessor Parcel Number 332-07.00-3.00
Ownership History
Purchase Details
Home Financials for this Owner
Home Financials are based on the most recent Mortgage that was taken out on this home.Purchase Details
Home Financials for this Owner
Home Financials are based on the most recent Mortgage that was taken out on this home.Similar Homes in Laurel, DE
Home Values in the Area
Average Home Value in this Area
Purchase History
| Date | Type | Sale Price | Title Company |
|---|---|---|---|
| Deed | $223,000 | Aleman Echevarria Attorneys At | |
| Deed | $170,000 | None Available |
Mortgage History
| Date | Status | Loan Amount | Loan Type |
|---|---|---|---|
| Open | $176,000 | No Value Available | |
| Closed | $176,000 | New Conventional | |
| Previous Owner | $161,500 | Stand Alone Refi Refinance Of Original Loan | |
| Previous Owner | $60,000 | No Value Available | |
| Previous Owner | $60,000 | New Conventional | |
| Previous Owner | $26,497 | No Value Available |
Property History
| Date | Event | Price | Change | Sq Ft Price |
|---|---|---|---|---|
| 08/31/2022 08/31/22 | Sold | $223,000 | +1.4% | $154 / Sq Ft |
| 08/02/2022 08/02/22 | Pending | -- | -- | -- |
| 07/11/2022 07/11/22 | Price Changed | $219,999 | -2.2% | $152 / Sq Ft |
| 07/06/2022 07/06/22 | Price Changed | $224,999 | -2.1% | $155 / Sq Ft |
| 06/24/2022 06/24/22 | Price Changed | $229,900 | -4.2% | $159 / Sq Ft |
| 06/13/2022 06/13/22 | For Sale | $239,900 | +41.1% | $165 / Sq Ft |
| 12/18/2020 12/18/20 | Sold | $170,000 | -5.5% | $133 / Sq Ft |
| 10/12/2020 10/12/20 | Pending | -- | -- | -- |
| 06/23/2020 06/23/20 | For Sale | $179,900 | +5.8% | $141 / Sq Ft |
| 06/23/2020 06/23/20 | Off Market | $170,000 | -- | -- |
| 04/16/2020 04/16/20 | For Sale | $179,900 | 0.0% | $141 / Sq Ft |
| 03/18/2020 03/18/20 | Pending | -- | -- | -- |
| 01/17/2020 01/17/20 | For Sale | $179,900 | -- | $141 / Sq Ft |
Tax History Compared to Growth
Tax History
| Year | Tax Paid | Tax Assessment Tax Assessment Total Assessment is a certain percentage of the fair market value that is determined by local assessors to be the total taxable value of land and additions on the property. | Land | Improvement |
|---|---|---|---|---|
| 2024 | $776 | $14,800 | $1,000 | $13,800 |
| 2023 | $884 | $14,800 | $1,000 | $13,800 |
| 2022 | $793 | $14,800 | $1,000 | $13,800 |
| 2021 | $786 | $14,800 | $1,000 | $13,800 |
| 2020 | $91 | $14,800 | $1,000 | $13,800 |
| 2019 | $759 | $14,800 | $1,000 | $13,800 |
| 2018 | $97 | $14,800 | $0 | $0 |
| 2017 | $803 | $14,800 | $0 | $0 |
| 2016 | $16 | $13,000 | $0 | $0 |
| 2015 | $14 | $13,000 | $0 | $0 |
| 2014 | $13 | $13,000 | $0 | $0 |
Agents Affiliated with this Home
-
Russell Griffin

Seller's Agent in 2022
Russell Griffin
Keller Williams Realty
(302) 745-1083
124 in this area
900 Total Sales
-
Beverly Mister
B
Seller Co-Listing Agent in 2022
Beverly Mister
Keller Williams Realty
(302) 236-5304
16 in this area
121 Total Sales
-
Francis Esparza

Buyer's Agent in 2022
Francis Esparza
Creig Northrop Team of Long & Foster
(302) 339-5239
15 in this area
152 Total Sales
-
Lee Johnson

Seller's Agent in 2020
Lee Johnson
Coldwell Banker Premier - Seaford
(302) 245-2145
22 in this area
175 Total Sales
Map
Source: Bright MLS
MLS Number: DESU154328
APN: 332-07.00-3.00
- 34272 Bi State Blvd
- 13030 Haylie Emma Will Ln
- 35133 Country Walk
- 35141 Country Walk
- 35139 Country Walk
- 34676 Bi State Blvd
- NW Cor Dorothy Rd & Dorothy Rd
- 37514 N Countryside Dr
- 34626 Saint George Rd
- LOT 3 Saint George Rd
- LOT 4 Saint George Rd
- LOT 2 Saint George Rd
- LOT 1 Saint George Rd
- 32688 Bi State Blvd
- 14045 Mylee Ln
- 11627 Honey Bee Ln Unit 50997
- 32610 Old Stage Rd
- 12130 Salt Barn Rd
- 33193 Gordy Rd
- 0 Corner of Pine Grove & Holly Oak Dr Unit DESU2081234
