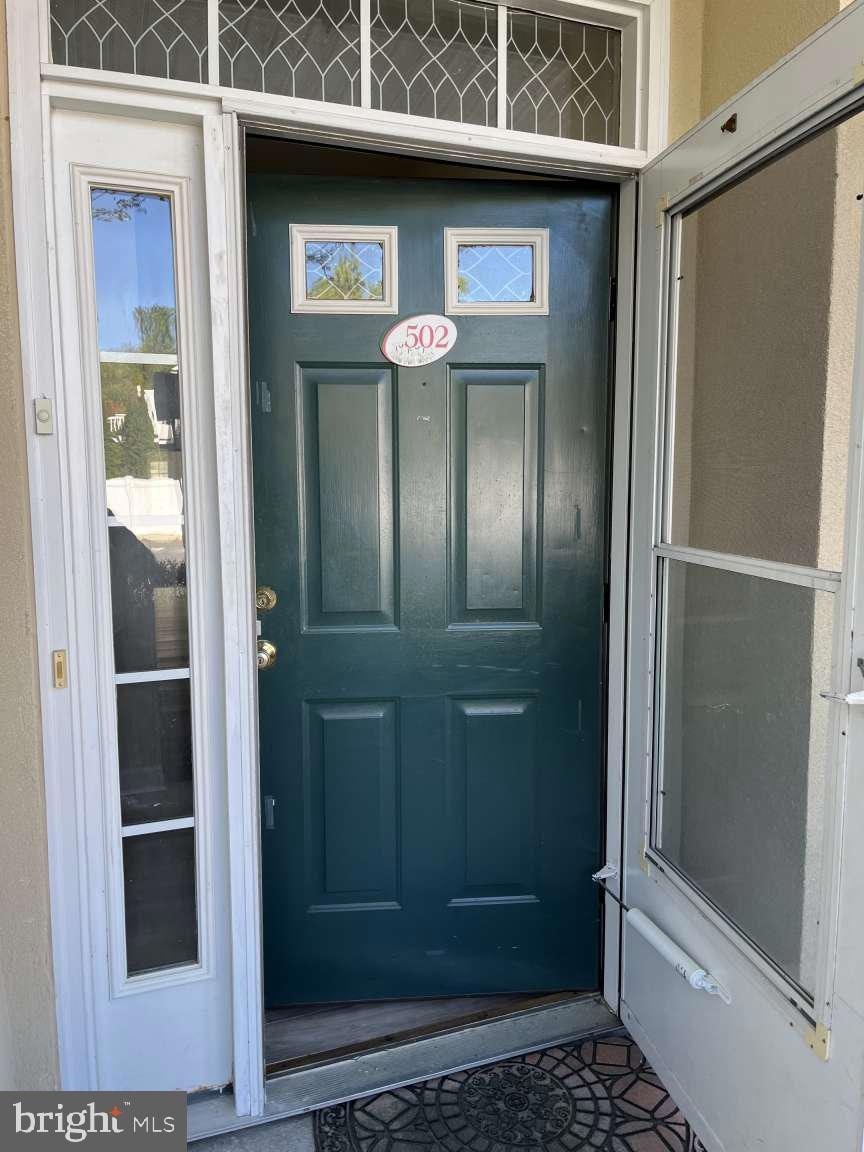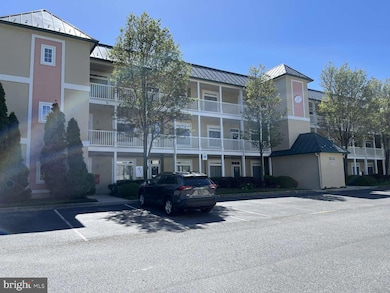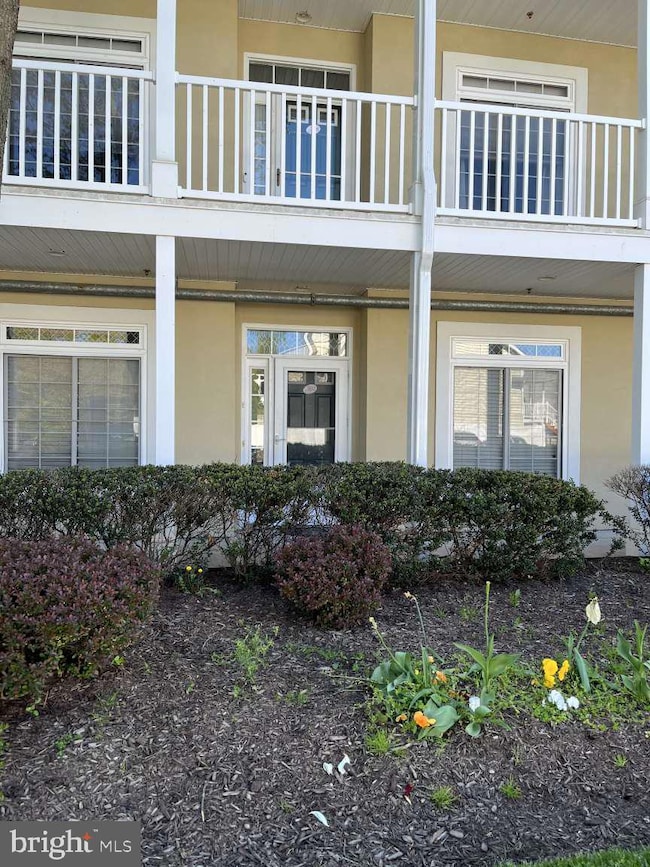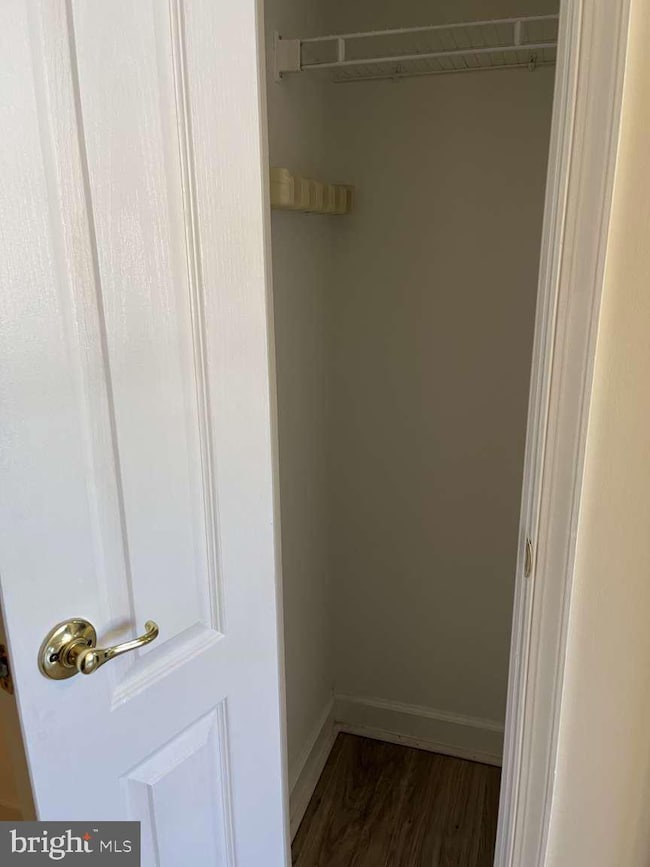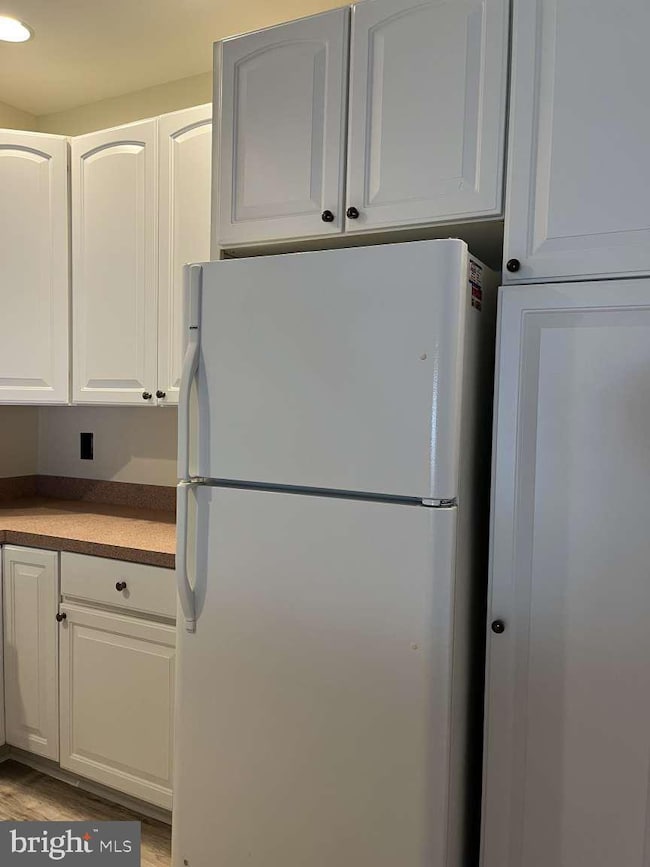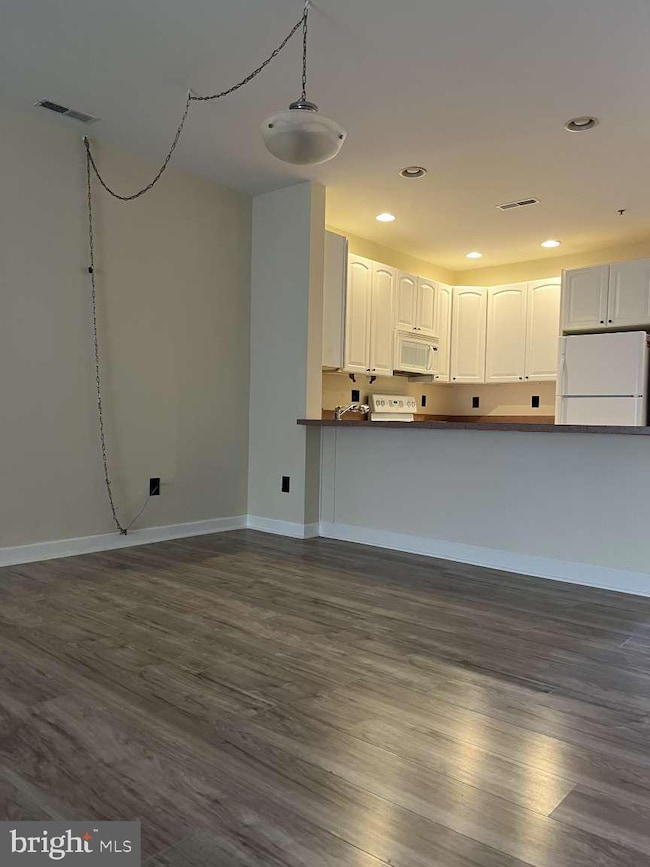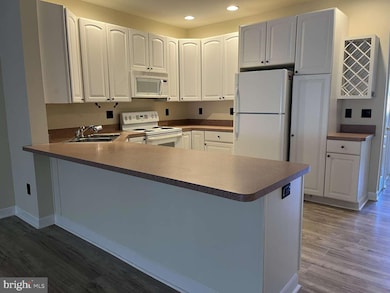Estimated payment $2,359/month
Highlights
- Pond View
- Commercial Range
- Pond
- Love Creek Elementary School Rated A
- Open Floorplan
- Straight Thru Architecture
About This Home
NOW’S YOUR CHANCE! FIRST FLOOR UNIT condo in Summerlyn boasts a floor plan with 1560 square feet. No need to worry about climbing stairs! As you enter, you’ll be greeted by the wide open floor plan: the kitchen offers snack bar seating which flows directly into the dining/living area. The corner fireplace adds to the ambiance during the colder months. Enclosed sunrooms off of the living room, and adjacent patio (off of the bedroom) give you room to spread out and roll right into the back yard and pond area offering tranquil views of the fountain and park-like setting. The unit has just been freshly painted. This unit has great rental potential as a weekly or long term rental. Available fully furnished or unfurnished. The community pool along with multiple restaurants are within an easy walk, including Lefty’s Alley & Eats for live music, bowling, ax throwing, and karaoke, and local’s favorite Matt’s Fish Camp for the freshest options in casual dining and creative libations. All this and only a few miles to downtown Lewes, Cape Henlopen State Park, bike trails, outlets and the beaches...It doesn’t get much better – don’t let this opportunity slip away!
Listing Agent
(855) 885-4663 support@simplechoicerealty.com HomeZu Listed on: 07/29/2024
Property Details
Home Type
- Condominium
Est. Annual Taxes
- $978
Year Built
- Built in 2004
Lot Details
- East Facing Home
- Sprinkler System
- Property is in good condition
HOA Fees
- $599 Monthly HOA Fees
Property Views
- Pond
- Garden
Home Design
- Straight Thru Architecture
- Entry on the 1st floor
- Vinyl Siding
- Stick Built Home
Interior Spaces
- 1,560 Sq Ft Home
- Property has 1 Level
- Open Floorplan
- Gas Fireplace
- Combination Dining and Living Room
- Sun or Florida Room
Kitchen
- Oven
- Commercial Range
- Built-In Microwave
- Dishwasher
Flooring
- Carpet
- Vinyl
Bedrooms and Bathrooms
- 3 Main Level Bedrooms
- Walk-In Closet
- 2 Full Bathrooms
Laundry
- Laundry Room
- Dryer
Parking
- Paved Parking
- Parking Lot
Accessible Home Design
- More Than Two Accessible Exits
Outdoor Features
- Pond
- Patio
- Water Fountains
Schools
- Cape Henlopen High School
Utilities
- Central Heating and Cooling System
- Private Water Source
- Electric Water Heater
- Phone Available
- Cable TV Available
Listing and Financial Details
- Assessor Parcel Number 334-06.00-490.00-502
Community Details
Overview
- Low-Rise Condominium
- Summerlyn Subdivision
Recreation
- Community Pool
Pet Policy
- Pets Allowed
Map
Home Values in the Area
Average Home Value in this Area
Tax History
| Year | Tax Paid | Tax Assessment Tax Assessment Total Assessment is a certain percentage of the fair market value that is determined by local assessors to be the total taxable value of land and additions on the property. | Land | Improvement |
|---|---|---|---|---|
| 2025 | $674 | $19,400 | $0 | $19,400 |
| 2024 | $978 | $19,400 | $0 | $19,400 |
| 2023 | $978 | $19,400 | $0 | $19,400 |
| 2022 | $943 | $19,400 | $0 | $19,400 |
| 2021 | $935 | $19,400 | $0 | $19,400 |
| 2020 | $932 | $19,400 | $0 | $19,400 |
| 2019 | $933 | $19,400 | $0 | $19,400 |
| 2018 | $872 | $19,850 | $0 | $0 |
| 2017 | $835 | $19,850 | $0 | $0 |
| 2016 | $793 | $19,850 | $0 | $0 |
| 2015 | $758 | $19,850 | $0 | $0 |
| 2014 | $752 | $19,850 | $0 | $0 |
Property History
| Date | Event | Price | List to Sale | Price per Sq Ft | Prior Sale |
|---|---|---|---|---|---|
| 10/31/2025 10/31/25 | Price Changed | $320,000 | -14.7% | $205 / Sq Ft | |
| 04/07/2025 04/07/25 | Price Changed | $375,000 | -5.1% | $240 / Sq Ft | |
| 10/14/2024 10/14/24 | Price Changed | $395,000 | -6.0% | $253 / Sq Ft | |
| 07/29/2024 07/29/24 | For Sale | $420,000 | +82.6% | $269 / Sq Ft | |
| 03/05/2021 03/05/21 | Sold | $230,000 | +1.3% | $147 / Sq Ft | View Prior Sale |
| 01/28/2021 01/28/21 | Pending | -- | -- | -- | |
| 01/24/2021 01/24/21 | For Sale | $227,000 | -- | $146 / Sq Ft |
Purchase History
| Date | Type | Sale Price | Title Company |
|---|---|---|---|
| Deed | $230,000 | None Available |
Source: Bright MLS
MLS Number: DESU2067402
APN: 334-06.00-490.00-502
- 34297 Summerlyn Dr Unit 509
- 34297 Summerlyn Dr Unit 503
- 34313 Summerlyn Dr Unit 405
- 16656 New Rd
- 34363 Summerlyn Dr Unit 217
- 34383 Summerlyn Dr Unit 107
- 34383 Summerlyn Dr Unit 115
- 34545 Titleist Ct Unit 36
- 31 Oxford Ct
- 34677 Villa Cir Unit 504
- 34682 Villa Cir Unit 4202
- 34682 Villa Cir Unit 4302
- 34673 Villa Cir Unit 306
- 34673 Villa Cir Unit 303
- 34729 Maritime Way
- 34642 Bay Crossing Blvd Unit 701
- 34743 Maritime Way
- 72 Gainsborough Dr
- 34774 Schooner Pass
- 32907 Baggers Peak Trail
- 34682 Villa Cir Unit 4302
- 36916 Crooked Hammock Way
- 34670 Villa Cir Unit 2207
- 268 Lakeside Dr
- 117 Lakeside Dr
- 33451 Mackenzie Way
- 34009 Clay Rd
- 18834 Bethpage Dr
- 18865 Bethpage Dr Unit 3 MASTER BDRM LAYOUT
- 18813 Bethpage Dr
- 1546 Savannah Rd
- 10150 Rockland St
- 18942 Shore Pointe Ct Unit 2504D
- 18879 Forgotten Harbor Ct Unit 103C
- 33743 Catching Cove
- 33082 E Light Dr
- 17063 S Brandt St Unit 4303
- 25 Henlopen Gardens Unit 25
- 33542 E Atlantic Cir Unit 221
- 17054 N Brandt St Unit 1206
