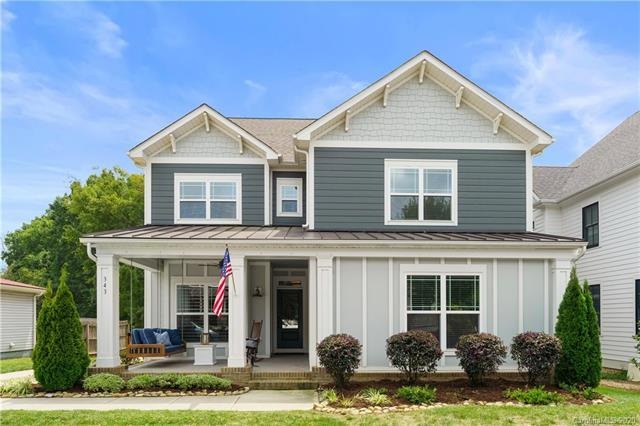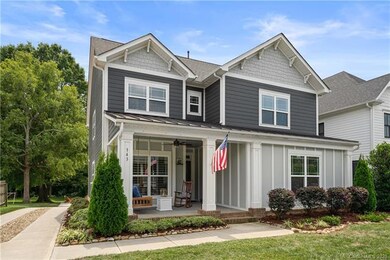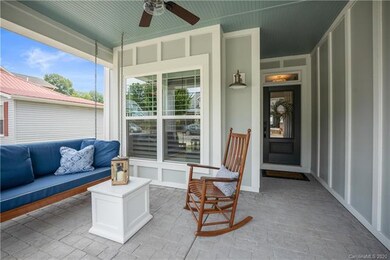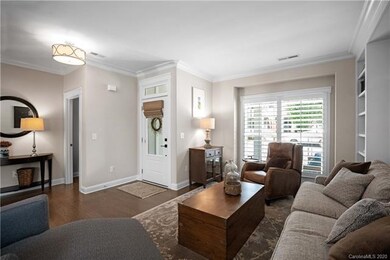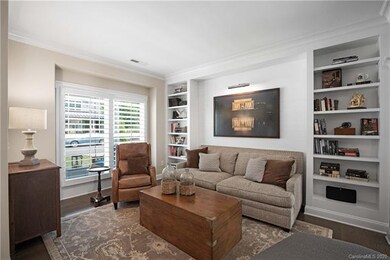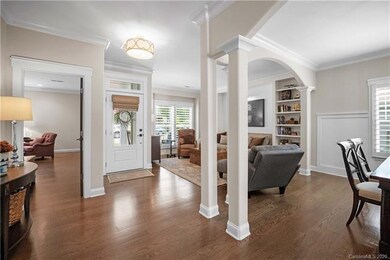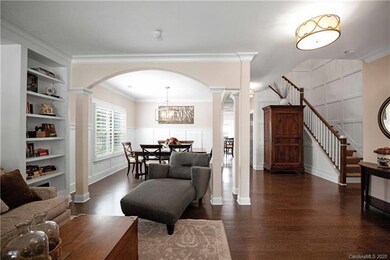
343 Delburg St Davidson, NC 28036
Estimated Value: $1,228,000 - $1,562,000
Highlights
- Spa
- Open Floorplan
- Wood Flooring
- Davidson Elementary School Rated A-
- Arts and Crafts Architecture
- Fireplace
About This Home
As of March 2021Welcome to this charming, custom home in the heart of downtown Davidson! You'll love the small town feel of this quiet street with the modern convenience of being walking distance to historic Main Street, award winning restaurants, shops, farmers market, Davidson College, parks, and the lake. This meticulously maintained home features a wide open floor plan with dual master bedrooms, gleaming hardwoods, designer lighting, custom stone fireplace and a gourmet eat in kitchen with quartz countertops and tiled backsplash complimenting your spacious island. There are endless opportunities to relax or entertain on your covered front porch or private back patio complete with a hot tub and plenty of room in your treelined yard for your very own custom pool.
Home Details
Home Type
- Single Family
Year Built
- Built in 2016
Lot Details
- 0.31
Parking
- 2
Home Design
- Arts and Crafts Architecture
Interior Spaces
- Open Floorplan
- Tray Ceiling
- Fireplace
- Crawl Space
- Pull Down Stairs to Attic
- Kitchen Island
Flooring
- Wood
- Tile
Bedrooms and Bathrooms
- Walk-In Closet
- Garden Bath
Additional Features
- Spa
- Level Lot
Community Details
- Built by Landis Reed Homes
Listing and Financial Details
- Assessor Parcel Number 003-273-22
Ownership History
Purchase Details
Home Financials for this Owner
Home Financials are based on the most recent Mortgage that was taken out on this home.Purchase Details
Purchase Details
Home Financials for this Owner
Home Financials are based on the most recent Mortgage that was taken out on this home.Purchase Details
Home Financials for this Owner
Home Financials are based on the most recent Mortgage that was taken out on this home.Purchase Details
Similar Homes in Davidson, NC
Home Values in the Area
Average Home Value in this Area
Purchase History
| Date | Buyer | Sale Price | Title Company |
|---|---|---|---|
| Bass David Robert | $805,000 | South City Title | |
| Trudan Dan E | -- | None Available | |
| Trudan Dan E | $595,000 | Lkn Title Llc | |
| Landis Reed Homes Llc | $150,000 | None Available | |
| Covington James B | -- | -- |
Mortgage History
| Date | Status | Borrower | Loan Amount |
|---|---|---|---|
| Open | Bass David Robert | $350,000 | |
| Closed | Bass David Robert | $454,900 | |
| Previous Owner | Trudan Dan E | $476,000 | |
| Previous Owner | Landis Reed Homes Llc | $306,000 | |
| Previous Owner | Landis Reed Homes Llc | $150,000 |
Property History
| Date | Event | Price | Change | Sq Ft Price |
|---|---|---|---|---|
| 03/05/2021 03/05/21 | Sold | $804,900 | 0.0% | $236 / Sq Ft |
| 01/23/2021 01/23/21 | Pending | -- | -- | -- |
| 01/08/2021 01/08/21 | Price Changed | $804,900 | -0.6% | $236 / Sq Ft |
| 12/12/2020 12/12/20 | For Sale | $810,000 | 0.0% | $237 / Sq Ft |
| 10/20/2020 10/20/20 | Pending | -- | -- | -- |
| 09/24/2020 09/24/20 | Price Changed | $810,000 | -1.2% | $237 / Sq Ft |
| 08/21/2020 08/21/20 | For Sale | $820,000 | -- | $240 / Sq Ft |
Tax History Compared to Growth
Tax History
| Year | Tax Paid | Tax Assessment Tax Assessment Total Assessment is a certain percentage of the fair market value that is determined by local assessors to be the total taxable value of land and additions on the property. | Land | Improvement |
|---|---|---|---|---|
| 2023 | $6,014 | $928,700 | $255,800 | $672,900 |
| 2022 | $6,014 | $663,100 | $200,000 | $463,100 |
| 2021 | $6,014 | $663,100 | $200,000 | $463,100 |
| 2020 | $6,053 | $663,100 | $200,000 | $463,100 |
| 2019 | $6,248 | $663,100 | $200,000 | $463,100 |
| 2018 | $4,107 | $347,700 | $42,800 | $304,900 |
| 2017 | $4,278 | $347,700 | $42,800 | $304,900 |
| 2016 | $750 | $90,700 | $42,800 | $47,900 |
| 2015 | $747 | $90,700 | $42,800 | $47,900 |
| 2014 | $829 | $0 | $0 | $0 |
Agents Affiliated with this Home
-
Josh Dearing

Seller's Agent in 2021
Josh Dearing
SERHANT
(704) 808-1428
196 Total Sales
-
Debra Higgs

Buyer's Agent in 2021
Debra Higgs
Allen Tate Realtors
(704) 277-3541
81 Total Sales
Map
Source: Canopy MLS (Canopy Realtor® Association)
MLS Number: CAR3650453
APN: 003-273-22
- 357 Magnolia St
- 320 Magnolia St
- 108 Kinderston Dr
- 729 Naramore St
- 421 Delburg Mill Alley Dr
- 330 Armour St Unit 46
- 436 Delburg St
- 711 Beaty St
- 425 Delburg Mill Alley Dr
- 429 Delburg Mill Alley Dr
- 1037 Naples Dr
- 110 Wesser St
- 122 Wesser St Unit 14
- 136 Wesser St Unit 53
- 208 Wesser St Unit 8
- 831 Naples Dr
- 911 Naples Dr
- 546 Amalfi Dr
- 562 Amalfi Dr
- 104 Edgewater Park St
- 343 Delburg St
- 347 Delburg St
- 337 Delburg St
- 346 Delburg St
- 342 Delburg St
- 333 Delburg St
- 355 Delburg St
- 354 Delburg St
- 329 Delburg St
- 361 Delburg St
- 328 Delburg St
- 610 Melissa Ann Way
- 323 Delburg St
- 360 Delburg St
- 614 Melissa Ann Way
- 324 Delburg St
- 715 Emma Claire Ln
- 618 Melissa Ann Way
- 364 Delburg St
- 319 Delburg St
