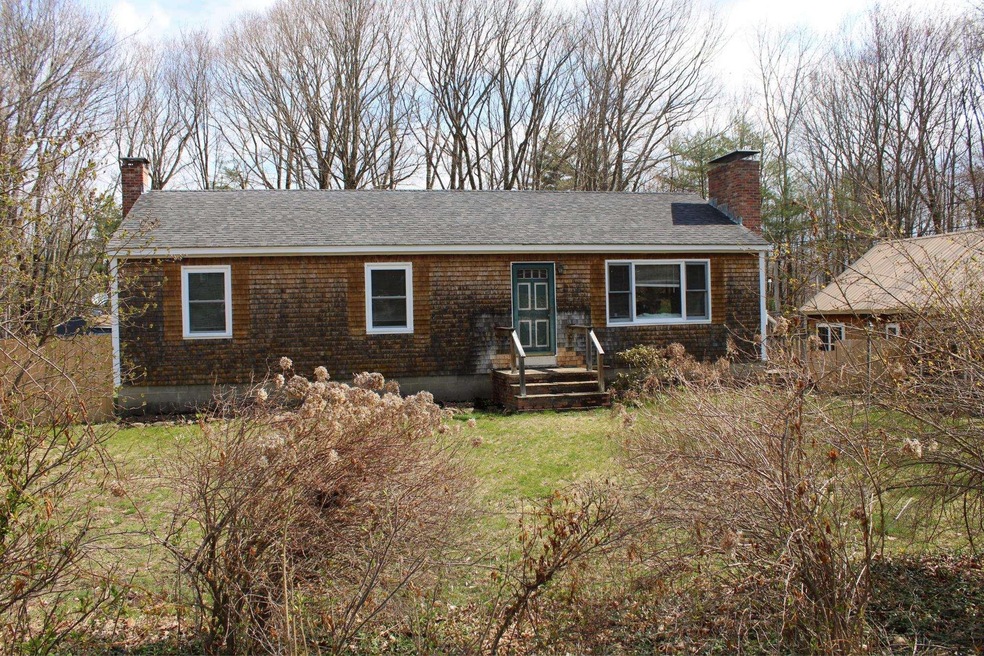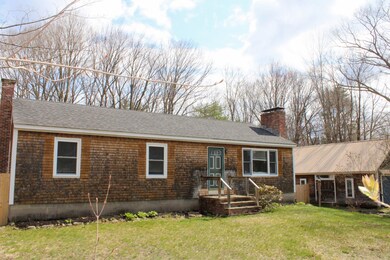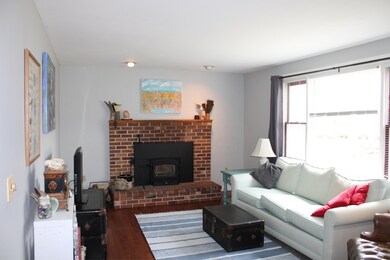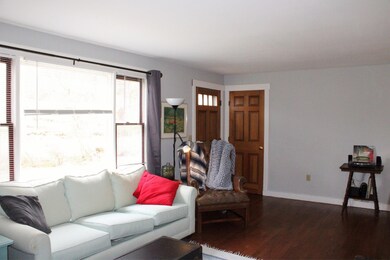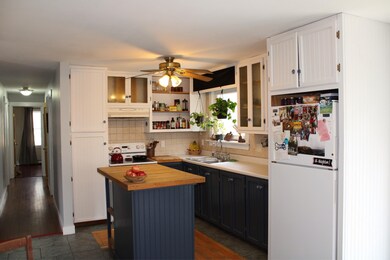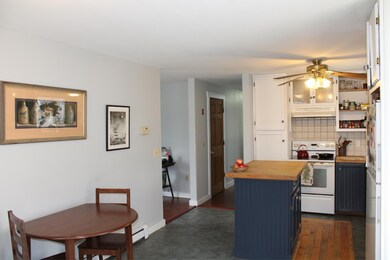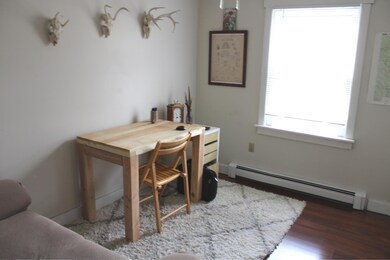
343 Elm Ave Antrim, NH 03440
Highlights
- Countryside Views
- Wood Flooring
- Shed
- Deck
- 2 Car Detached Garage
- Kitchen Island
About This Home
As of July 2022Welcome to your adorable ranch! Offering country living while still being within 30 minutes of Keene/Concord and all the area's conveniences. This home has been updated throughout with new flooring in the bedrooms, a fenced-in yard, new windows, newly painted interior, and brand new septic! As you walk through the front door, you will be greeted by the spacious living room with a wood stove insert and beautiful hardwood floors. Head into the open concept kitchen/dining room featuring an island. Directly off the kitchen is the deck for barbecues and enjoying your morning coffee with a view of the large fenced-in yard. The basement offers high ceilings providing the opportunity to create additional living spaces. The backyard shed and oversized two-story workshop/garage offer ample storage. If you are looking for a fantastic move-in-ready home in a quiet country setting with access to all the amenities Keene/Concord and the surrounding areas offer, this home is for you. Delayed showings until Saturday, April 30th, at the open house. Open House Saturday, April 30th, and Sunday, May 1st, from 10:30 am - 12:00 pm, both days! Call Sarah Lemay for more information about this property. Cell: 603.494.3371 Office: 603.232.8282 Email: Sarah.Lemay@kw.com facebook.com/RealtorSarahLemay
Last Agent to Sell the Property
Coldwell Banker Realty Bedford NH License #074790 Listed on: 04/28/2022

Home Details
Home Type
- Single Family
Est. Annual Taxes
- $4,615
Year Built
- Built in 1987
Lot Details
- 1 Acre Lot
- Property is Fully Fenced
- Lot Sloped Up
Parking
- 2 Car Detached Garage
- Gravel Driveway
- Dirt Driveway
Home Design
- Concrete Foundation
- Block Foundation
- Wood Frame Construction
- Shingle Roof
- Wood Siding
- Shingle Siding
Interior Spaces
- 1-Story Property
- Countryside Views
Kitchen
- Electric Range
- <<microwave>>
- Kitchen Island
Flooring
- Wood
- Laminate
- Tile
Bedrooms and Bathrooms
- 3 Bedrooms
- 1 Full Bathroom
Laundry
- Dryer
- Washer
Unfinished Basement
- Basement Fills Entire Space Under The House
- Interior Basement Entry
- Laundry in Basement
Outdoor Features
- Deck
- Shed
Schools
- Antrim Elementary School
- Great Brook Middle School
- Contoocook Valley Regional Hig High School
Utilities
- Baseboard Heating
- Heating System Uses Oil
- 200+ Amp Service
- Private Water Source
- Drilled Well
- Septic Tank
- Private Sewer
- High Speed Internet
- Cable TV Available
Listing and Financial Details
- Tax Block 050
Ownership History
Purchase Details
Home Financials for this Owner
Home Financials are based on the most recent Mortgage that was taken out on this home.Purchase Details
Home Financials for this Owner
Home Financials are based on the most recent Mortgage that was taken out on this home.Similar Home in Antrim, NH
Home Values in the Area
Average Home Value in this Area
Purchase History
| Date | Type | Sale Price | Title Company |
|---|---|---|---|
| Warranty Deed | $165,000 | None Available | |
| Deed | $192,500 | -- |
Mortgage History
| Date | Status | Loan Amount | Loan Type |
|---|---|---|---|
| Open | $191,525 | Purchase Money Mortgage | |
| Previous Owner | $117,200 | Unknown | |
| Previous Owner | $30,000 | Unknown | |
| Previous Owner | $144,375 | Purchase Money Mortgage |
Property History
| Date | Event | Price | Change | Sq Ft Price |
|---|---|---|---|---|
| 07/02/2025 07/02/25 | Pending | -- | -- | -- |
| 06/25/2025 06/25/25 | For Sale | $349,999 | +25.0% | $304 / Sq Ft |
| 07/01/2022 07/01/22 | Sold | $280,000 | +19.1% | $243 / Sq Ft |
| 05/04/2022 05/04/22 | Pending | -- | -- | -- |
| 04/28/2022 04/28/22 | For Sale | $235,000 | +42.4% | $204 / Sq Ft |
| 03/15/2021 03/15/21 | Sold | $165,000 | -2.9% | $143 / Sq Ft |
| 12/27/2020 12/27/20 | Pending | -- | -- | -- |
| 12/22/2020 12/22/20 | For Sale | $170,000 | 0.0% | $148 / Sq Ft |
| 07/21/2014 07/21/14 | Rented | $1,250 | 0.0% | -- |
| 07/21/2014 07/21/14 | Rented | $1,250 | 0.0% | -- |
| 03/16/2013 03/16/13 | Under Contract | -- | -- | -- |
| 03/03/2013 03/03/13 | For Rent | $1,250 | 0.0% | -- |
| 03/26/2012 03/26/12 | Under Contract | -- | -- | -- |
| 03/15/2012 03/15/12 | For Rent | $1,250 | -- | -- |
Tax History Compared to Growth
Tax History
| Year | Tax Paid | Tax Assessment Tax Assessment Total Assessment is a certain percentage of the fair market value that is determined by local assessors to be the total taxable value of land and additions on the property. | Land | Improvement |
|---|---|---|---|---|
| 2024 | $6,053 | $291,150 | $105,000 | $186,150 |
| 2023 | $5,456 | $291,150 | $105,000 | $186,150 |
| 2022 | $4,504 | $161,660 | $45,000 | $116,660 |
| 2021 | $4,214 | $161,660 | $45,000 | $116,660 |
| 2020 | $4,615 | $161,660 | $45,000 | $116,660 |
| 2019 | $4,360 | $161,660 | $45,000 | $116,660 |
| 2018 | $3,928 | $161,660 | $45,000 | $116,660 |
| 2016 | $3,928 | $140,430 | $37,000 | $103,430 |
| 2015 | $3,894 | $140,430 | $37,000 | $103,430 |
| 2012 | $4,268 | $180,310 | $52,250 | $128,060 |
Agents Affiliated with this Home
-
Mike Wetherbee

Seller's Agent in 2025
Mike Wetherbee
Cameron Real Estate Group
(978) 361-7476
78 Total Sales
-
Sarah Lemay

Seller's Agent in 2022
Sarah Lemay
Coldwell Banker Realty Bedford NH
(603) 494-3371
3 in this area
51 Total Sales
-
Amber Summering
A
Buyer's Agent in 2022
Amber Summering
EXP Realty
(978) 387-6775
1 in this area
21 Total Sales
-
Paula Page
P
Seller's Agent in 2021
Paula Page
Real Estate Exchange
(617) 504-9366
2 in this area
41 Total Sales
-
Mark Correnti
M
Seller's Agent in 2014
Mark Correnti
FairMarket Advisors, LLC
(603) 860-7464
8 Total Sales
-
C
Buyer's Agent in 2014
Catherine Correnti
Vylla Home
Map
Source: PrimeMLS
MLS Number: 4907213
APN: ANTR-000214-000000-000050
- 204 Keene Rd
- 389 Clinton Rd
- 0 Bridle Path Rd Unit 5024544
- 20 Bennett Cir
- 107 Mountainside Dr
- 00 Mountainside Dr
- 336 Keene Rd
- 8 Miltimore Rd
- 0 Reed Carr Rd Unit 5051404
- 00 Reed Carr Rd
- 000 Gibson Mountain Rd
- 91 Barden Hill Rd
- 155 Sulphur Hill Rd
- 222-4 Keene Rd
- 0 Concord St Unit 5041004
- 21 Elm Ave
- 298 2nd New Hampshire Turnpike
- 175 Sawmill Rd
- 15 Sulphur Hill Rd
- 626 W Main St
