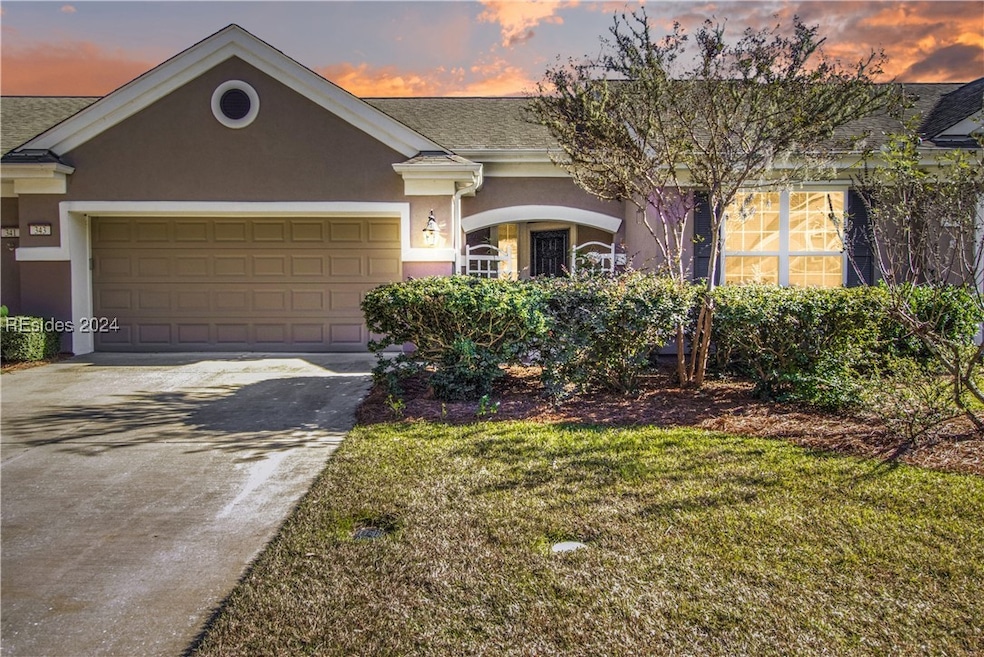
$250,000
- 2 Beds
- 1.5 Baths
- 1,085 Sq Ft
- 24 Andover Place
- Bluffton, SC
Cottage with easy access to community yet tucked away on a cul-de-sac street. Bright open living area with clerestory windows, dining area has a breakfast bar and slider leading to patio, kitchen w/skylight. Master bedroom w/bay window, walk-in closet, bath w/walk-in shower. Guest bedroom or den; half bath. One car garage that would accommodate a golf cart. Ceiling fans throughout. Nice wooded
Ruth Kimball Weichert Realtors Coastal Properties
