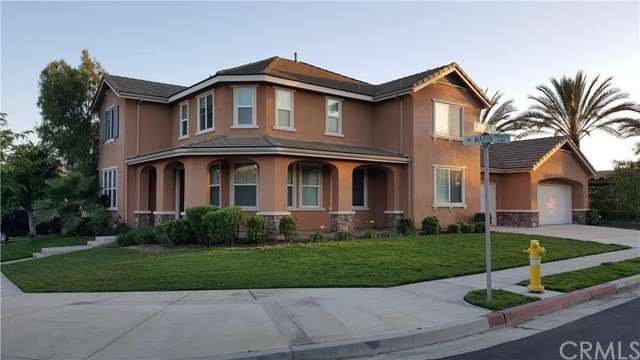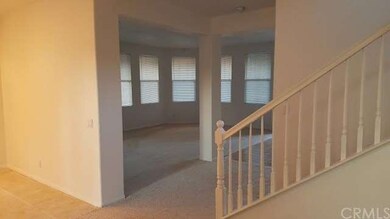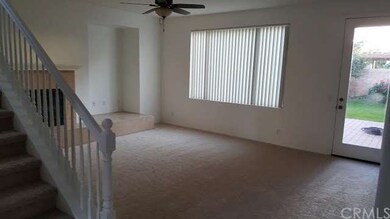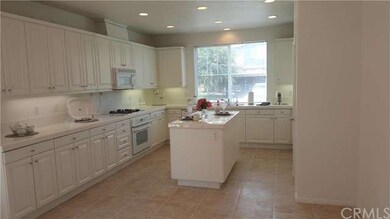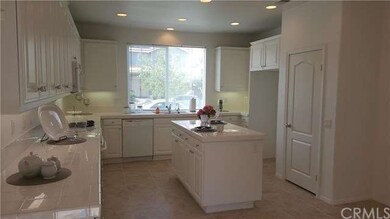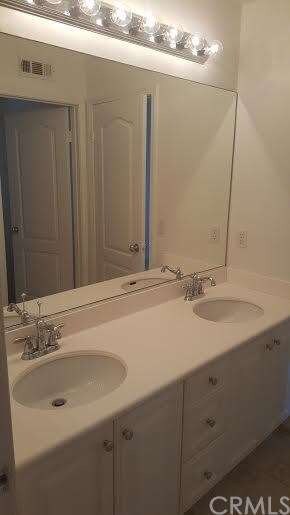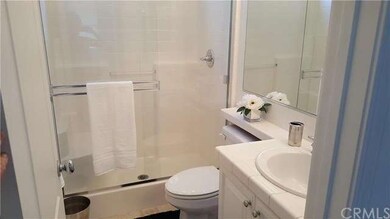
343 N Marin Privado Ontario, CA 91764
Estimated Value: $809,000 - $887,000
Highlights
- Filtered Pool
- Gated Community
- Mountain View
- Primary Bedroom Suite
- Open Floorplan
- Property is near public transit
About This Home
As of December 2016Beautiful home in the gated community of Aldergate. Community features security gate, pool, and BBQ area. Minutes drive to Ontario Mills, walking distant to elementary school, Open floor plan with plenty of windows allowing natural light entering the house. Carpeted family room with fire place. Large size kitchen with tile counter top, kitchen island, walk in pantry, and nice cabinets. 1 bedroom and 1 bath downstairs, master bedroom, 2 additional bedrooms, and baths upstairs. Master bath features his/her sink, large size walk in closet and separate shower and bath. Good sized yard allow kids to play yet easy to maintain. Centrally located in the heart of Ontario. Minutes drive to the Ontario Airport, shopping and dining in Ontario Mills and walking distance to elementary school, Don?t miss out the opportunity on this turnkey home!
NEW CARPET THROUGH OUT. NEW KITCHEN TILE. FRESH PAINTED THROUGHOUT.
Last Listed By
Marion Rowell
Vylla Home, Inc. License #01350949 Listed on: 06/16/2016
Home Details
Home Type
- Single Family
Est. Annual Taxes
- $5,548
Year Built
- Built in 2004
Lot Details
- 6,640 Sq Ft Lot
- East Facing Home
- Corner Lot
- Paved or Partially Paved Lot
- Level Lot
- Sprinklers Throughout Yard
- Private Yard
- Lawn
HOA Fees
- $165 Monthly HOA Fees
Parking
- 3 Car Direct Access Garage
- Parking Available
- Side Facing Garage
- Two Garage Doors
- Garage Door Opener
- Driveway
- Automatic Gate
Property Views
- Mountain
- Neighborhood
Home Design
- Traditional Architecture
- Slab Foundation
- Fire Rated Drywall
- Shingle Roof
- Concrete Roof
- Pre-Cast Concrete Construction
- Copper Plumbing
- Stucco
Interior Spaces
- 2,382 Sq Ft Home
- 2-Story Property
- Open Floorplan
- Wired For Data
- Built-In Features
- Cathedral Ceiling
- Ceiling Fan
- Recessed Lighting
- Circular Fireplace
- Wood Burning Fireplace
- Raised Hearth
- Gas Fireplace
- Double Pane Windows
- Blinds
- Window Screens
- Formal Entry
- Family Room with Fireplace
- Family Room Off Kitchen
- Living Room
- Storage
Kitchen
- Open to Family Room
- Eat-In Kitchen
- Walk-In Pantry
- Self-Cleaning Convection Oven
- Gas Oven
- Built-In Range
- Range Hood
- Microwave
- Dishwasher
- Kitchen Island
- Tile Countertops
- Disposal
Flooring
- Carpet
- Tile
- Vinyl
Bedrooms and Bathrooms
- 4 Bedrooms
- Primary Bedroom Suite
- Walk-In Closet
- Mirrored Closets Doors
- Jack-and-Jill Bathroom
- 3 Full Bathrooms
Laundry
- Laundry Room
- Laundry on upper level
- Washer and Gas Dryer Hookup
Home Security
- Carbon Monoxide Detectors
- Fire and Smoke Detector
Accessible Home Design
- Halls are 36 inches wide or more
- Doors swing in
- More Than Two Accessible Exits
Pool
- Filtered Pool
- Heated In Ground Pool
- Heated Spa
- In Ground Spa
- Gas Heated Pool
- Fence Around Pool
- Permits For Spa
- Permits for Pool
Outdoor Features
- Brick Porch or Patio
- Exterior Lighting
- Rain Gutters
Location
- Property is near public transit
Utilities
- Two cooling system units
- Forced Air Heating and Cooling System
- Heating System Uses Natural Gas
- Baseboard Heating
- Underground Utilities
- Gas Water Heater
- Phone Available
Listing and Financial Details
- Tax Lot 60
- Tax Tract Number 16275
- Assessor Parcel Number 0110531600000
Community Details
Amenities
- Community Fire Pit
- Community Barbecue Grill
- Picnic Area
Recreation
- Community Pool
- Community Spa
Additional Features
- Gated Community
Ownership History
Purchase Details
Home Financials for this Owner
Home Financials are based on the most recent Mortgage that was taken out on this home.Purchase Details
Purchase Details
Home Financials for this Owner
Home Financials are based on the most recent Mortgage that was taken out on this home.Purchase Details
Home Financials for this Owner
Home Financials are based on the most recent Mortgage that was taken out on this home.Purchase Details
Home Financials for this Owner
Home Financials are based on the most recent Mortgage that was taken out on this home.Purchase Details
Home Financials for this Owner
Home Financials are based on the most recent Mortgage that was taken out on this home.Similar Homes in Ontario, CA
Home Values in the Area
Average Home Value in this Area
Purchase History
| Date | Buyer | Sale Price | Title Company |
|---|---|---|---|
| Figarola James L | $445,000 | Ticor Title | |
| Liu Shan Jun | -- | None Available | |
| Liu Shan Jun | $311,000 | Landsafe Title | |
| Us Bank Na | $263,699 | Landsafe | |
| Parra Ronald | $635,000 | First American Title Company | |
| Fuang Jonathan | $366,500 | Fidelity-Riverside |
Mortgage History
| Date | Status | Borrower | Loan Amount |
|---|---|---|---|
| Open | Figarola James L | $448,000 | |
| Closed | Figarola James L | $428,000 | |
| Closed | Figarola James L | $432,000 | |
| Closed | Figarola James L | $417,000 | |
| Previous Owner | Liu Shan Jun | $186,000 | |
| Previous Owner | Parra Ronald | $97,521 | |
| Previous Owner | Parra Ronald | $508,000 | |
| Previous Owner | Fuang Jonathan | $50,000 | |
| Previous Owner | Fuang Jonathan | $336,000 | |
| Previous Owner | Fuang Jonathan | $110,000 | |
| Previous Owner | Fuang Jonathan | $56,000 | |
| Previous Owner | Fuang Jonathan | $292,900 | |
| Closed | Fuang Jonathan | $54,900 |
Property History
| Date | Event | Price | Change | Sq Ft Price |
|---|---|---|---|---|
| 12/30/2016 12/30/16 | Sold | $455,000 | -1.1% | $191 / Sq Ft |
| 11/11/2016 11/11/16 | Pending | -- | -- | -- |
| 11/01/2016 11/01/16 | Price Changed | $460,000 | -5.2% | $193 / Sq Ft |
| 10/04/2016 10/04/16 | Price Changed | $485,000 | -1.9% | $204 / Sq Ft |
| 08/15/2016 08/15/16 | Price Changed | $494,500 | -4.0% | $208 / Sq Ft |
| 07/12/2016 07/12/16 | Price Changed | $515,000 | -1.9% | $216 / Sq Ft |
| 06/16/2016 06/16/16 | For Sale | $525,000 | 0.0% | $220 / Sq Ft |
| 03/09/2013 03/09/13 | Rented | $2,150 | 0.0% | -- |
| 03/09/2013 03/09/13 | Under Contract | -- | -- | -- |
| 01/07/2013 01/07/13 | For Rent | $2,150 | -- | -- |
Tax History Compared to Growth
Tax History
| Year | Tax Paid | Tax Assessment Tax Assessment Total Assessment is a certain percentage of the fair market value that is determined by local assessors to be the total taxable value of land and additions on the property. | Land | Improvement |
|---|---|---|---|---|
| 2024 | $5,548 | $506,335 | $177,217 | $329,118 |
| 2023 | $5,392 | $496,407 | $173,742 | $322,665 |
| 2022 | $5,321 | $486,673 | $170,335 | $316,338 |
| 2021 | $5,288 | $477,130 | $166,995 | $310,135 |
| 2020 | $5,196 | $472,238 | $165,283 | $306,955 |
| 2019 | $5,151 | $462,978 | $162,042 | $300,936 |
| 2018 | $5,080 | $453,900 | $158,865 | $295,035 |
| 2017 | $4,333 | $393,511 | $134,622 | $258,889 |
| 2016 | $4,023 | $372,793 | $124,265 | $248,528 |
| 2015 | $3,996 | $367,193 | $122,398 | $244,795 |
| 2014 | $3,871 | $360,000 | $120,000 | $240,000 |
Agents Affiliated with this Home
-

Seller's Agent in 2016
Marion Rowell
Vylla Home, Inc.
-
Francis Villafuerte
F
Buyer's Agent in 2016
Francis Villafuerte
Premiere Real Estate Group
(909) 374-1366
2 Total Sales
-
S
Seller's Agent in 2013
SHAN LIU
MERIDIAN CAPITAL REAL ESTATE
-

Buyer's Agent in 2013
Lisa Wyatt
Homequest Real Estate
Map
Source: California Regional Multiple Listing Service (CRMLS)
MLS Number: PW16131857
APN: 0110-531-60
- 1512 E Nocta Privado
- 1447 E Elma Ct
- 1448 E Elma Ct
- 1000 N Tangent Privado Unit 303
- 414 N Imperial Ave Unit D
- 436 N Imperial Ave Unit C
- 502 N Glenn Ave
- 406 N Placer Privado
- 417 N Grove Ave
- 1777 E Granada Ct
- 1686 E Granada Ct
- 752 Calaveras Ave
- 1794 Plaza Serena
- 1880 Plaza Serena
- 522 N Parkside Dr
- 807 Calaveras Ave
- 1120 E Elma St
- 1106 E Elma St
- 857 N Vineyard Ave
- 1110 E E St
- 343 N Marin Privado
- 337 E Merion St
- 337 N Marin Privado
- 4152 E Elma Privado
- 323 N Marin Privado
- 323 E Merion St
- 1627 E Elma Privado
- 1611 Elma St
- 1611 E Elma Privado
- 1643 E Elma Privado
- 322 N Madera Privado
- 322 N Monterey Ave
- 340 N Marin Privado
- 336 N Marin Privado
- 315 N Marin Privado
- 1605 E Elma Privado Unit 1
- 1605 E Elma Privado
- 1659 E Elma Privado
- 322 E Merion St
- 314 N Madera Privado
