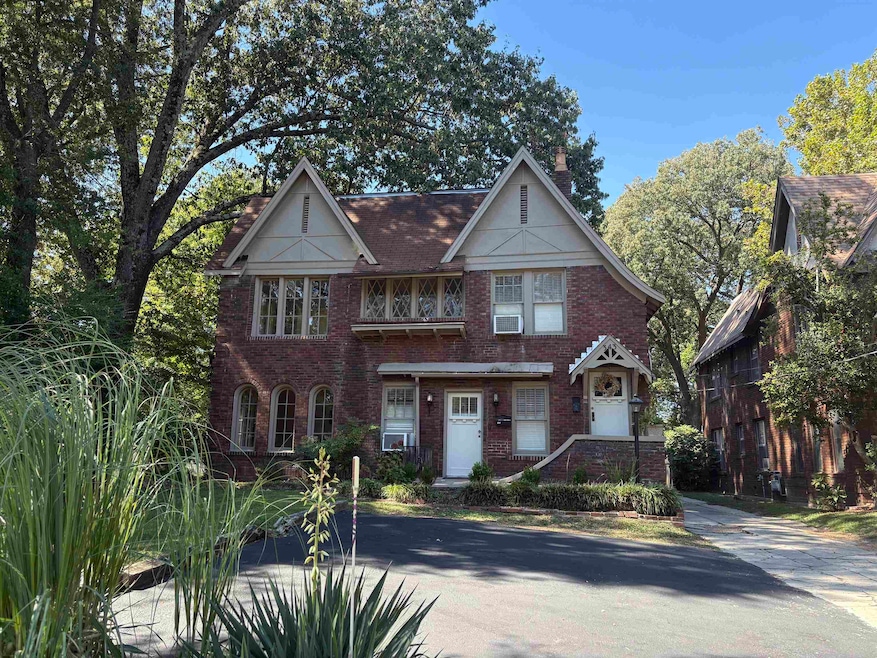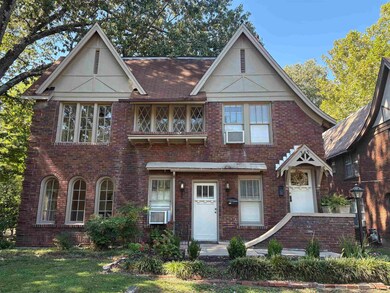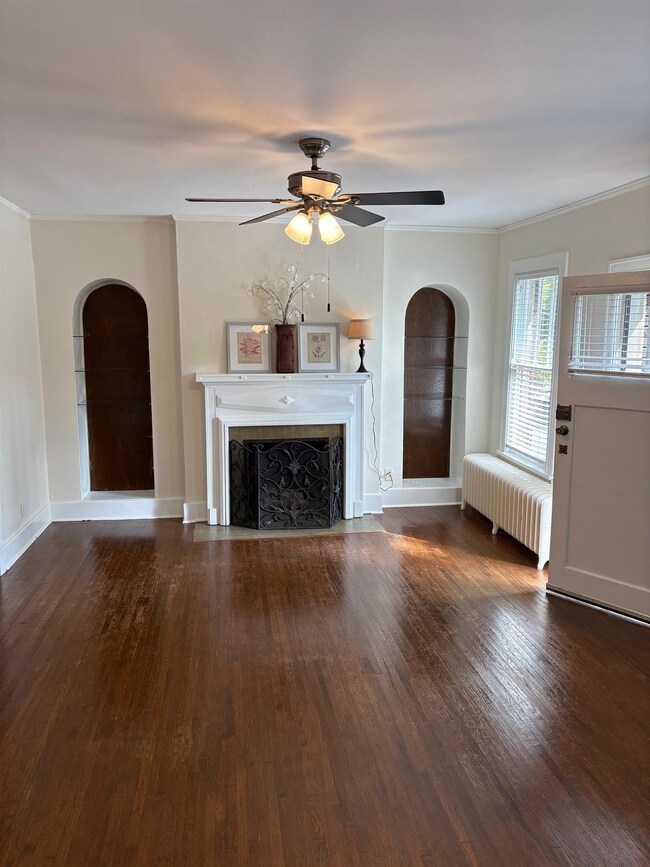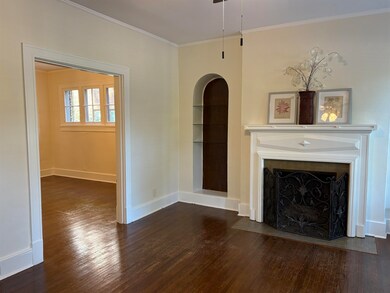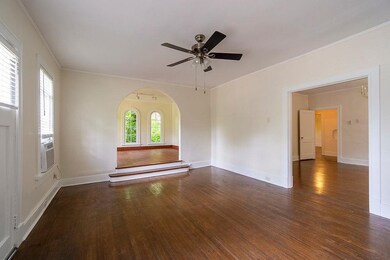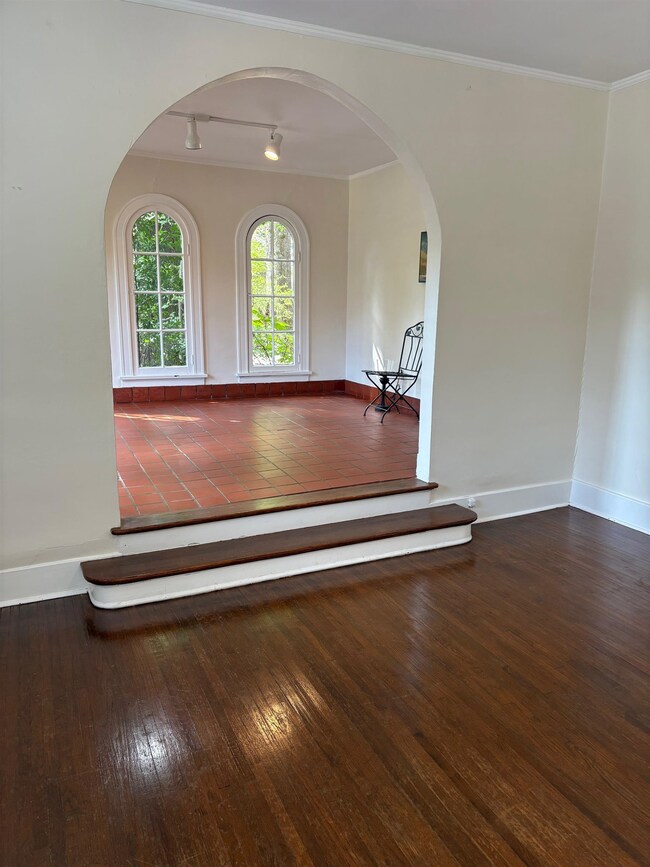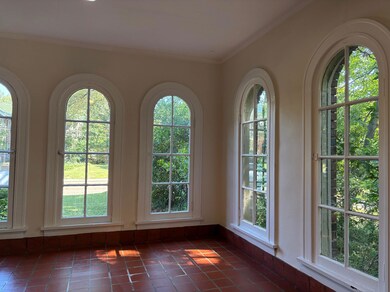343 N Mclean Blvd Unit 101 Memphis, TN 38112
Midtown Memphis Neighborhood
2
Beds
1
Bath
1,800-1,999
Sq Ft
1928
Built
Highlights
- The property is located in a historic district
- Sun or Florida Room
- Some Wood Windows
- Wood Flooring
- Mud Room
- Porch
About This Home
Welcome home! Beautiful downstairs flat in the heart of Historic Evergreen! Short walk to the Park & Memphis Zoo. Fresh & ready f/your new start! Lots of space & natural light. Welcoming sun room, fireplace w/gas logs in living rm, large multi purpose dining rm, 21x14 primary bedroom! 9' ceilings, hardwood floors, private laundry rm w/full size washer & dryer, all appliances. Walk in closets. 2' wood blinds. RENT INCLUDES some utilities (heat and water). Call Owner Agent f/private showing!
Property Details
Home Type
- Multi-Family
Year Built
- Built in 1928
Lot Details
- Lot Dimensions are 77 x 150
- Wood Fence
- Landscaped
- Level Lot
- Few Trees
Parking
- Driveway
Home Design
- Duplex
- Composition Shingle Roof
- Built-Up Roof
- Pier And Beam
Interior Spaces
- 1,800-1,999 Sq Ft Home
- 1,804 Sq Ft Home
- 1-Story Property
- Smooth Ceilings
- Ceiling height of 9 feet or more
- Ceiling Fan
- Gas Log Fireplace
- Fireplace Features Masonry
- Some Wood Windows
- Window Treatments
- Mud Room
- Living Room with Fireplace
- Dining Room
- Sun or Florida Room
- Unfinished Basement
- Partial Basement
Kitchen
- Eat-In Kitchen
- Oven or Range
- Gas Cooktop
- Microwave
- Dishwasher
- Disposal
Flooring
- Wood
- Tile
Bedrooms and Bathrooms
- 2 Main Level Bedrooms
- Walk-In Closet
- 1 Full Bathroom
Laundry
- Laundry Room
- Dryer
- Washer
Utilities
- Window Unit Cooling System
- Central Heating
- Radiator
- Heating System Uses Gas
- Gas Water Heater
- Cable TV Available
Additional Features
- Porch
- The property is located in a historic district
Community Details
- Voluntary home owners association
- 3 Units
- Evergreen Subdivision
Map
Source: Memphis Area Association of REALTORS®
MLS Number: 10205270
Nearby Homes
- 334 N Mclean Blvd
- 352 Buena Vista Place
- 273 N Mclean Blvd
- 1810 Autumn Ave
- 1757 Carruthers Place
- 1800 Autumn Ave
- 1747 Lawrence Ave
- 1680 Carruthers Place
- 196 N Auburndale St
- 1682 Lawrence Ave
- 1817 N Parkway
- 1736 Forest Ave
- 286 Angelus St
- 155 N Tucker St
- 156 N Tucker St
- 279 Angelus St
- 144 N Auburndale St
- 1678 Forest Ave
- 1 Belleair Dr
- 122 N Evergreen St
- 343 N Mclean Blvd Unit 201
- 1796-1800 Poplar Ave
- 1781 Forrest Ave
- 1899 Poplar Ave
- 1733 Poplar Ave
- 1951 Poplar Ave
- 139-149 N Barksdale St
- 154 N Auburndale St Unit 154
- 1969-1973 Poplar Ave
- 397 Angelus St Unit ID1023312P
- 1641 Forest Ave
- 125 N Evergreen St
- 397 N Avalon St
- 108 N Belvedere Blvd
- 210 N Avalon St Unit ID1023279P
- 1571 Galloway Ave
- 1569 Forrest Ave
- 158 N Willett St Unit ID1023130P
- 30 N Auburndale St Unit ID1339976P
- 2095 Poplar Ave
