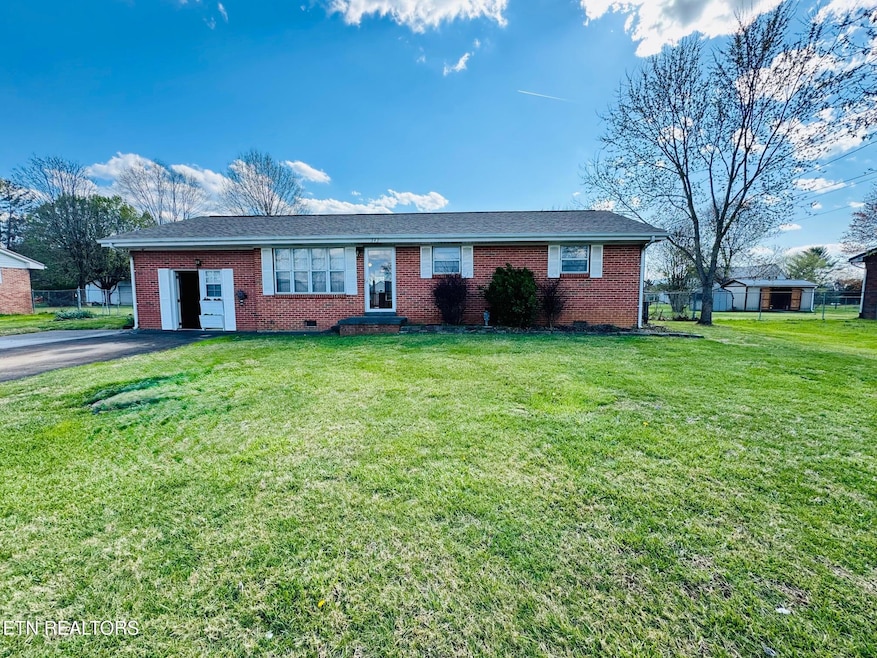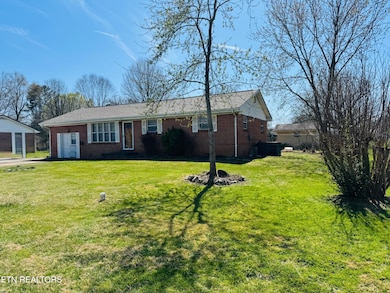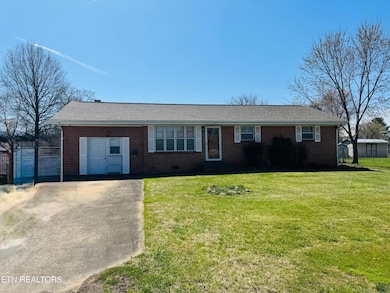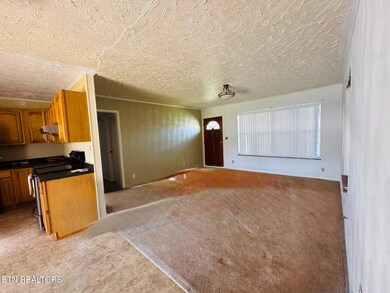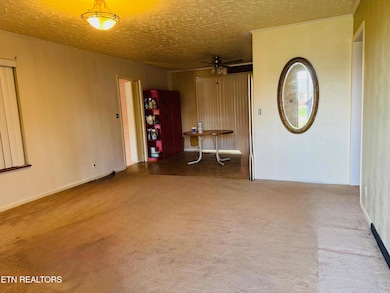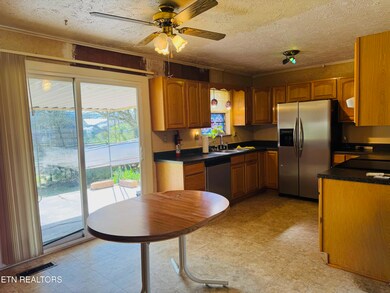
343 N Susong St Newport, TN 37821
Estimated payment $1,366/month
Highlights
- City View
- Traditional Architecture
- Community Pool
- Newport Grammar School Rated A-
- Bonus Room
- 2-minute walk to Newport City Park
About This Home
Brick home within walking distance to the Newport City Park & Playground, this location is fantastic!! City Park with paved walking trails, picnic pavilion for those family gatherings, Playground for the kids in the family and Tennis Courts, Basketball courts, even Volley ball area. In addition to the Baseball and Football fields and Swimming pool in the summer. Convenient to the downtown area and medical services and shopping. This great starter or retirement home will not last long on the market.1 year old roof, 2 yr old heat pump, 2 storage sheds. Hardwood floors under the carpet.
Home Details
Home Type
- Single Family
Est. Annual Taxes
- $1,357
Year Built
- Built in 1966
Lot Details
- 0.34 Acre Lot
- Lot Dimensions are 100x149x100x149
- Level Lot
Home Design
- Traditional Architecture
- Brick Exterior Construction
- Slab Foundation
- Frame Construction
Interior Spaces
- 1,456 Sq Ft Home
- Ceiling Fan
- Aluminum Window Frames
- ENERGY STAR Qualified Doors
- Living Room
- Bonus Room
- City Views
- Fire and Smoke Detector
Kitchen
- Eat-In Kitchen
- Self-Cleaning Oven
- Range
- Dishwasher
Flooring
- Carpet
- Laminate
- Vinyl
Bedrooms and Bathrooms
- 3 Bedrooms
- 1 Full Bathroom
Laundry
- Laundry Room
- Washer and Dryer Hookup
Parking
- Parking Available
- Off-Street Parking
Outdoor Features
- Patio
- Outdoor Storage
- Storage Shed
Schools
- Newport Elementary School
- Cocke County High School
Utilities
- Zoned Heating and Cooling System
- Heat Pump System
- Internet Available
Listing and Financial Details
- Assessor Parcel Number 047B D 020.00
Community Details
Overview
- Property has a Home Owners Association
- Parkview Add Subdivision
Amenities
- Picnic Area
Recreation
- Tennis Courts
- Community Playground
- Community Pool
Map
Home Values in the Area
Average Home Value in this Area
Tax History
| Year | Tax Paid | Tax Assessment Tax Assessment Total Assessment is a certain percentage of the fair market value that is determined by local assessors to be the total taxable value of land and additions on the property. | Land | Improvement |
|---|---|---|---|---|
| 2024 | $1,357 | $27,300 | $4,550 | $22,750 |
| 2023 | $1,357 | $27,300 | $4,550 | $22,750 |
| 2022 | $1,358 | $27,300 | $4,550 | $22,750 |
| 2021 | $1,358 | $27,300 | $4,550 | $22,750 |
| 2020 | $1,358 | $27,300 | $4,550 | $22,750 |
| 2019 | $1,295 | $23,675 | $4,550 | $19,125 |
| 2018 | $1,295 | $23,675 | $4,550 | $19,125 |
| 2017 | $1,371 | $23,675 | $4,550 | $19,125 |
| 2016 | $1,297 | $23,675 | $4,550 | $19,125 |
| 2015 | $1,021 | $23,675 | $4,550 | $19,125 |
| 2014 | $1,021 | $23,675 | $4,550 | $19,125 |
| 2013 | $1,021 | $24,625 | $4,375 | $20,250 |
Property History
| Date | Event | Price | Change | Sq Ft Price |
|---|---|---|---|---|
| 05/18/2025 05/18/25 | Pending | -- | -- | -- |
| 05/02/2025 05/02/25 | Price Changed | $224,900 | -4.2% | $154 / Sq Ft |
| 04/04/2025 04/04/25 | Price Changed | $234,800 | -0.1% | $161 / Sq Ft |
| 03/27/2025 03/27/25 | For Sale | $235,000 | -- | $161 / Sq Ft |
Purchase History
| Date | Type | Sale Price | Title Company |
|---|---|---|---|
| Deed | $63,000 | -- | |
| Deed | $67,000 | -- | |
| Deed | $54,000 | -- |
Similar Homes in Newport, TN
Source: East Tennessee REALTORS® MLS
MLS Number: 1294816
APN: 047B-D-020.00
