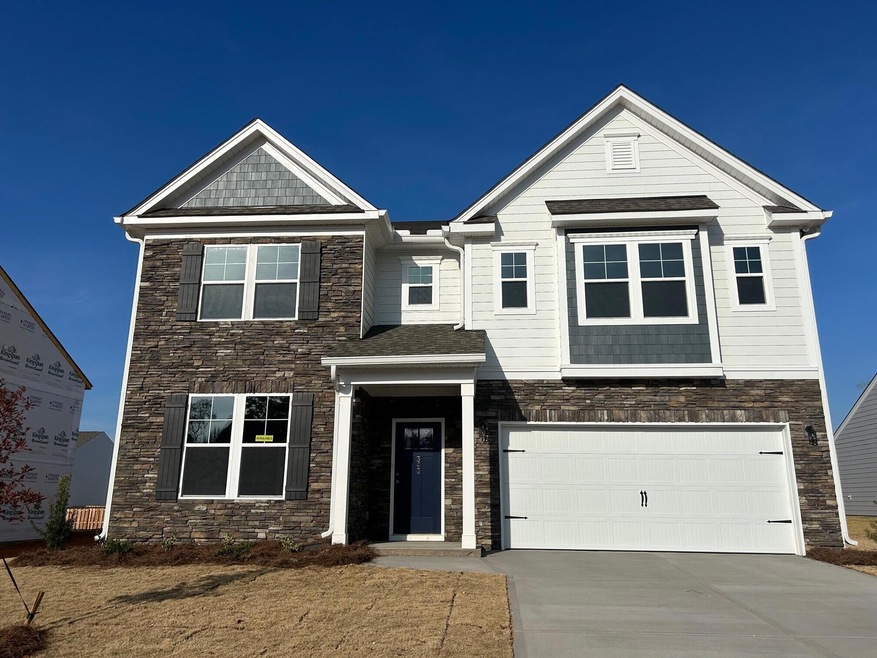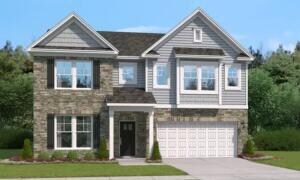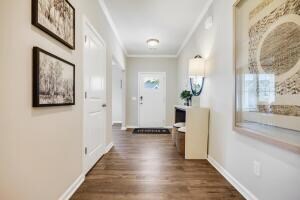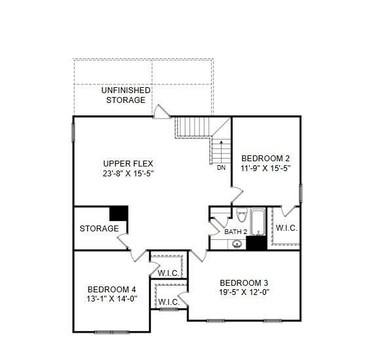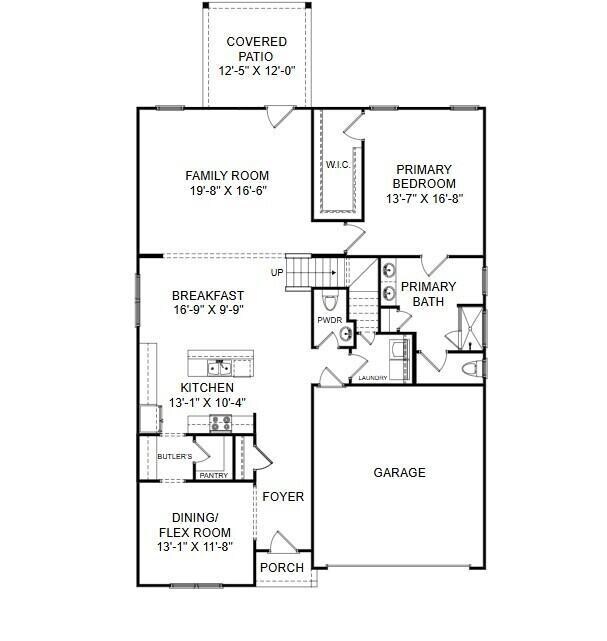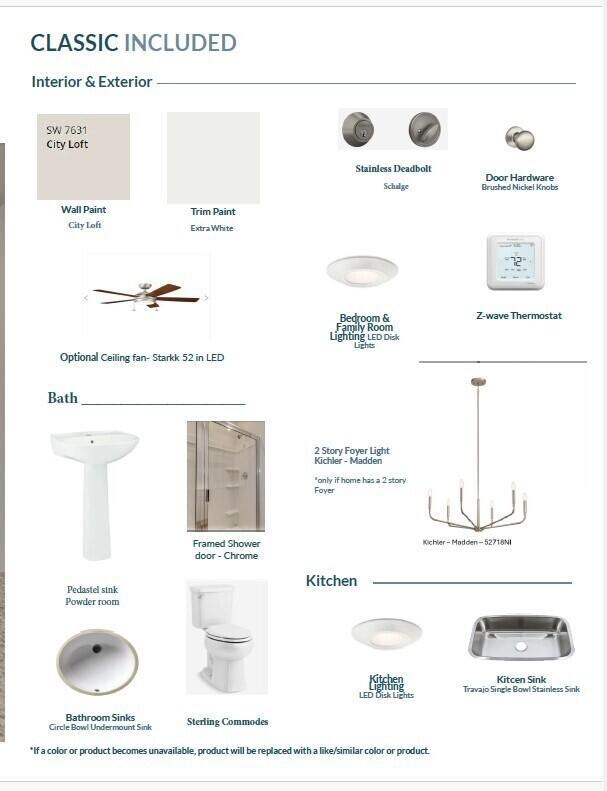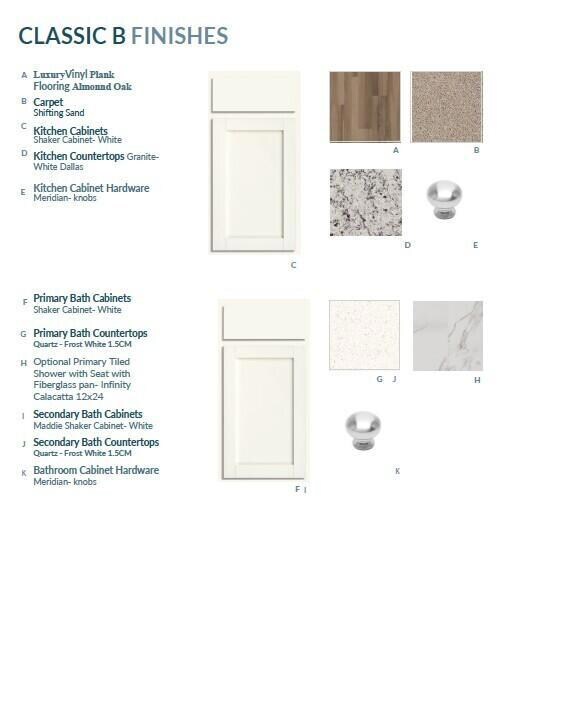343 Tupelo Pass Harlem, GA 30814
Estimated payment $2,508/month
Highlights
- New Construction
- Open Floorplan
- 2 Car Attached Garage
- Main Floor Primary Bedroom
- Solid Surface Countertops
- Eat-In Kitchen
About This Home
Year End Sale! We are currently offering up to 20,000 dollars toward closing costs OR a 4.75% interest rate with up to 10,000 toward closing costs with the use of our preferred lender! Home must close by 12/30/2025. See Sales Manager for details. The Rembert is a very popular floor plan. Step into your dream home the stunning ''Rembert'' in Hickory Woods, a beautifully designed 4 or 5-bedroom, 3 or 4- full bathrooms that seamlessly combines modern elegance and thoughtful upgrades in an unbeatable location. approx 3190 sq.ft., this home features a chef-inspired kitchen with granite countertops, stainless steel appliances, and a spacious island perfect for entertaining. On the main level, the luxurious primary suite awaits, complete with an oversized walk-in closet and a spa-like ensuite with a double vanity and soaking tub. Upstairs the additional bedrooms are generously sized, perfect for family or guests. Outside, enjoy a charming covered patio that provides the perfect spot for al fresco dining or relaxing while taking in the serene backyard views. A two-car garage offers ample parking for you and your visitors. Located in the desirable Hickory Woods community, this brand-new home offers easy access to I-20, making commuting a breeze, all while being close to top-rated schools, popular restaurants, Fort Gordon, and the Amazon Distribution Center. Don't miss out on this incredible opportunity—schedule your showing today! #054
Open House Schedule
-
Friday, November 21, 202511:00 am to 4:00 pm11/21/2025 11:00:00 AM +00:0011/21/2025 4:00:00 PM +00:00Add to Calendar
-
Saturday, November 22, 202511:00 am to 4:00 pm11/22/2025 11:00:00 AM +00:0011/22/2025 4:00:00 PM +00:00Add to Calendar
Home Details
Home Type
- Single Family
Year Built
- Built in 2025 | New Construction
Lot Details
- 9,148 Sq Ft Lot
- Front and Back Yard Sprinklers
HOA Fees
- $33 Monthly HOA Fees
Parking
- 2 Car Attached Garage
- Garage Door Opener
- Driveway
Home Design
- Slab Foundation
- Shingle Roof
- Composition Roof
- HardiePlank Type
- Stone
Interior Spaces
- 3,190 Sq Ft Home
- 2-Story Property
- Ceiling Fan
- Insulated Windows
- Open Floorplan
- Carpet
- Fire and Smoke Detector
- Washer and Electric Dryer Hookup
Kitchen
- Eat-In Kitchen
- Range
- Microwave
- Dishwasher
- Kitchen Island
- Solid Surface Countertops
- Disposal
Bedrooms and Bathrooms
- 4 Bedrooms
- Primary Bedroom on Main
- Walk-In Closet
- Soaking Tub
Outdoor Features
- Patio
Utilities
- Forced Air Heating and Cooling System
- Underground Utilities
- Tankless Water Heater
- Internet Available
- Cable TV Available
Community Details
- Hickory Woods Subdivision
Listing and Financial Details
- Home warranty included in the sale of the property
Map
Home Values in the Area
Average Home Value in this Area
Property History
| Date | Event | Price | List to Sale | Price per Sq Ft |
|---|---|---|---|---|
| 11/17/2025 11/17/25 | For Sale | $394,610 | -- | $124 / Sq Ft |
Source: Aiken Association of REALTORS®
MLS Number: 219802
- 322 N Hicks St
- 415 Amesbury Dr
- 349 Norwich Dr
- 119 Oliver Hardy Ct
- 6195 Old Union Rd
- 3551 Mccorkle Rd
- 4105 Whitehouse St
- 627 Garland Trail
- 3025 Bannack Ln
- 2342 Laurens St
- 3262 Alexandria Dr
- 150 Caroleton Dr
- 422 Sebastian Dr
- 439 Sebastian Dr
- 514 Sebastian Dr
- 479 Sebastian Dr
- 935 Raghorn Rd
- 572 Lory Ln
- 4017 Pensacola Way
- 789 Michelle Ct
