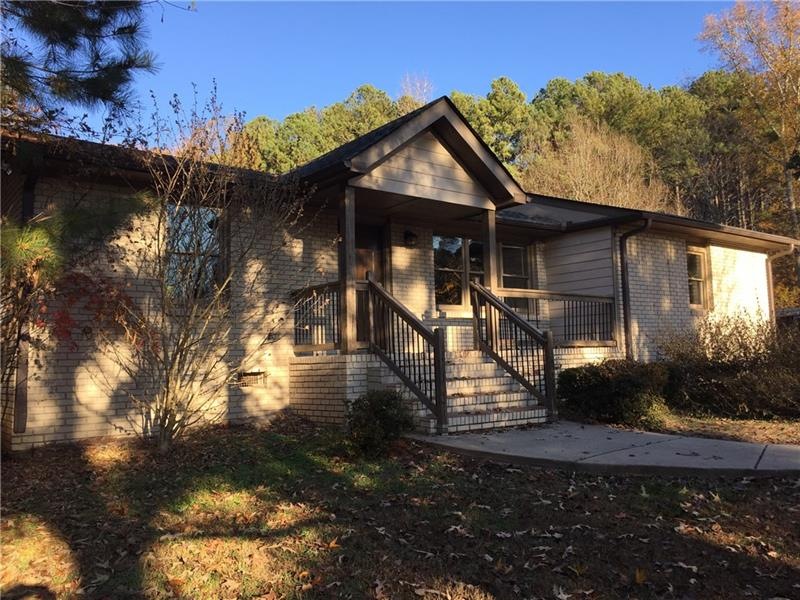
$500,000
- 3 Beds
- 2 Baths
- 1,610 Sq Ft
- 3350 Serenade Ct
- Alpharetta, GA
RENOVATED GEM in sought-after Avensong! HURRY to see this beautifully UPDATED home featuring a BRAND NEW KITCHEN - appliances, cabinets with soft-close doors and drawers, QUARTZ countertops, NEW luxury plank FLOORING throughout the home (no carpet!), NEW neutral PAINT throughout, NEW light fixtures, PRIMARY SUITE ON MAIN with UPDATED BATH! 2-story living room features an updated tiled fireplace
BARBARA KEBANLI Coldwell Banker Realty
