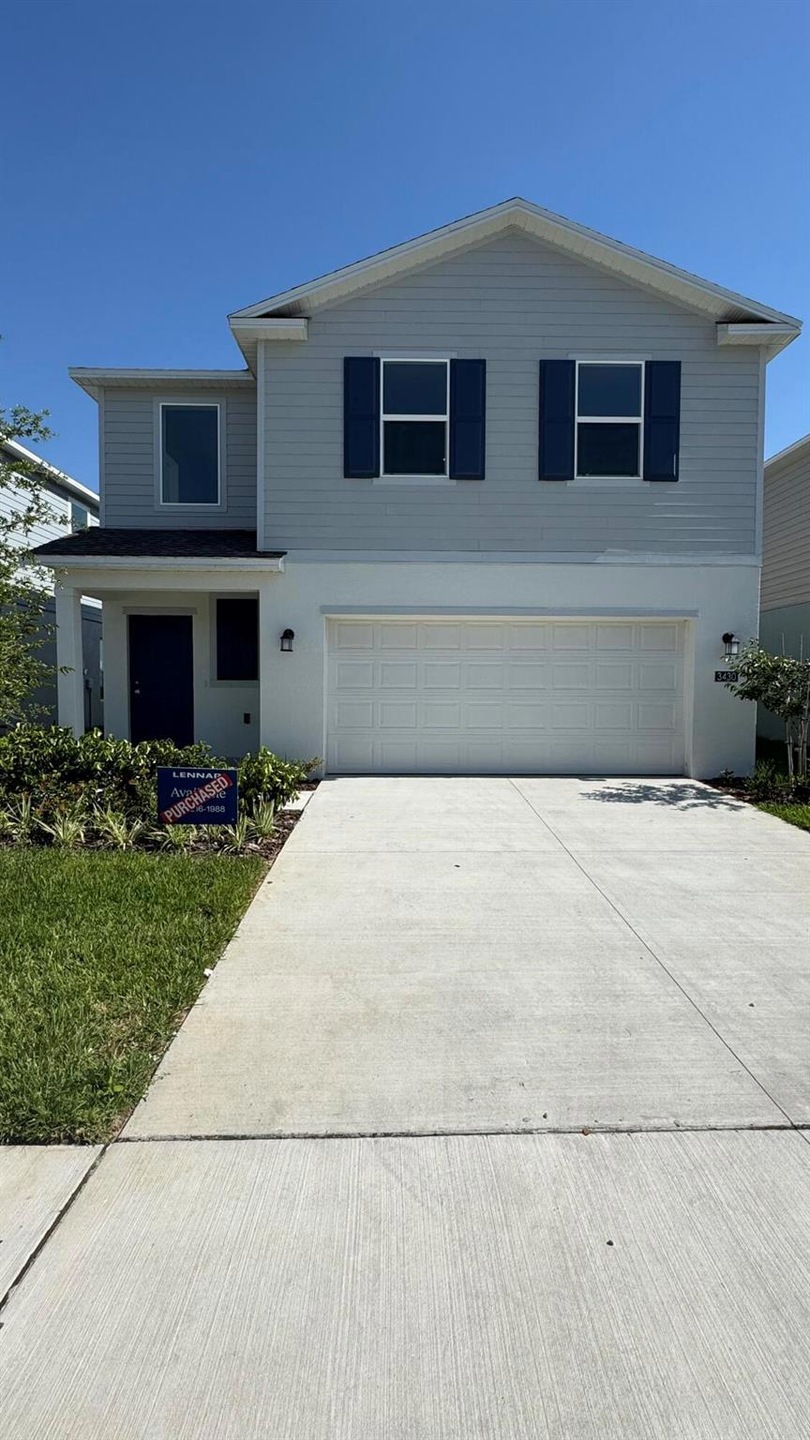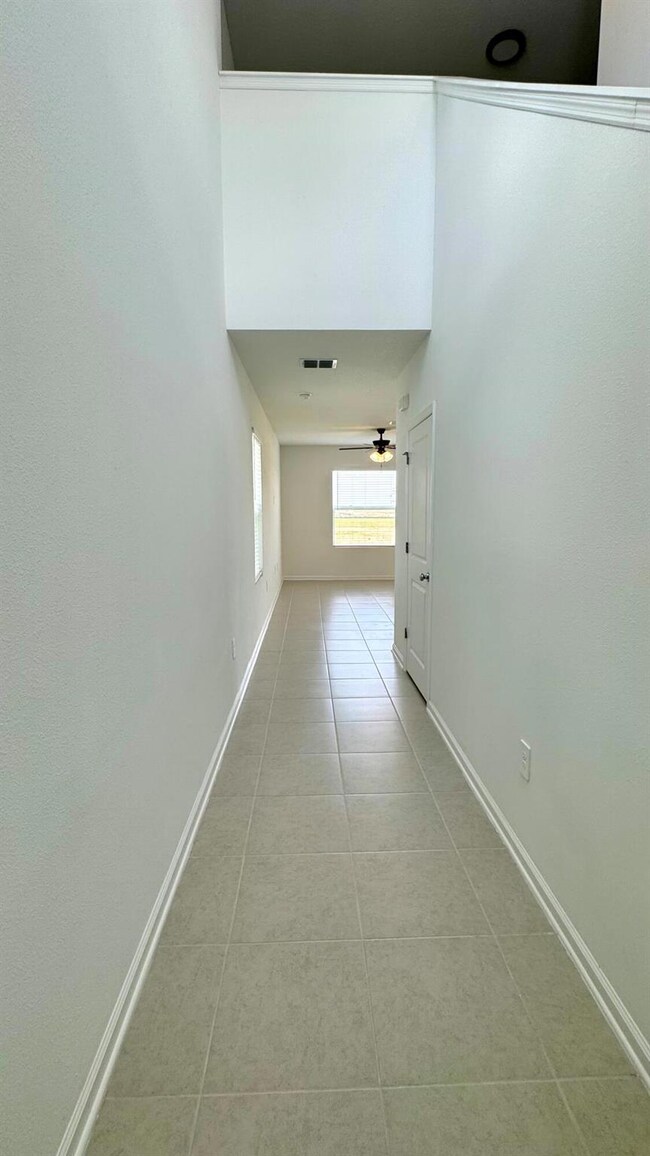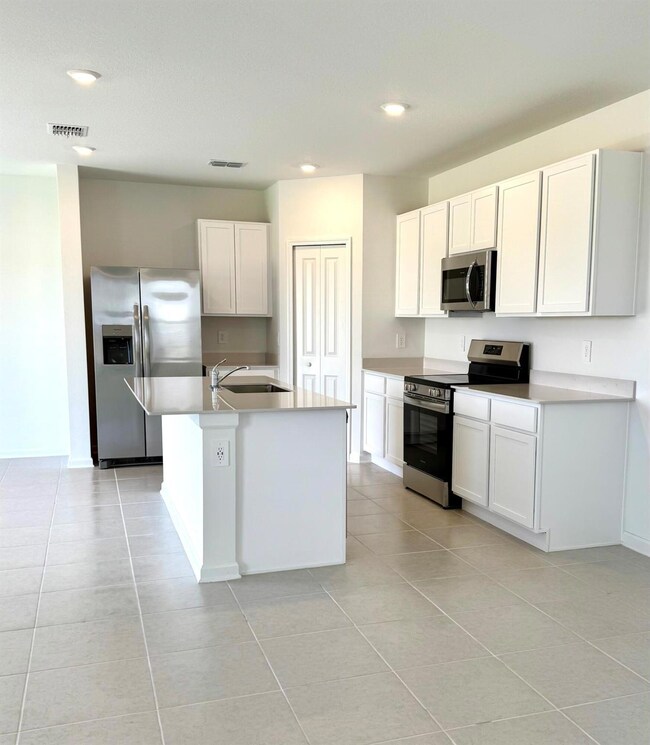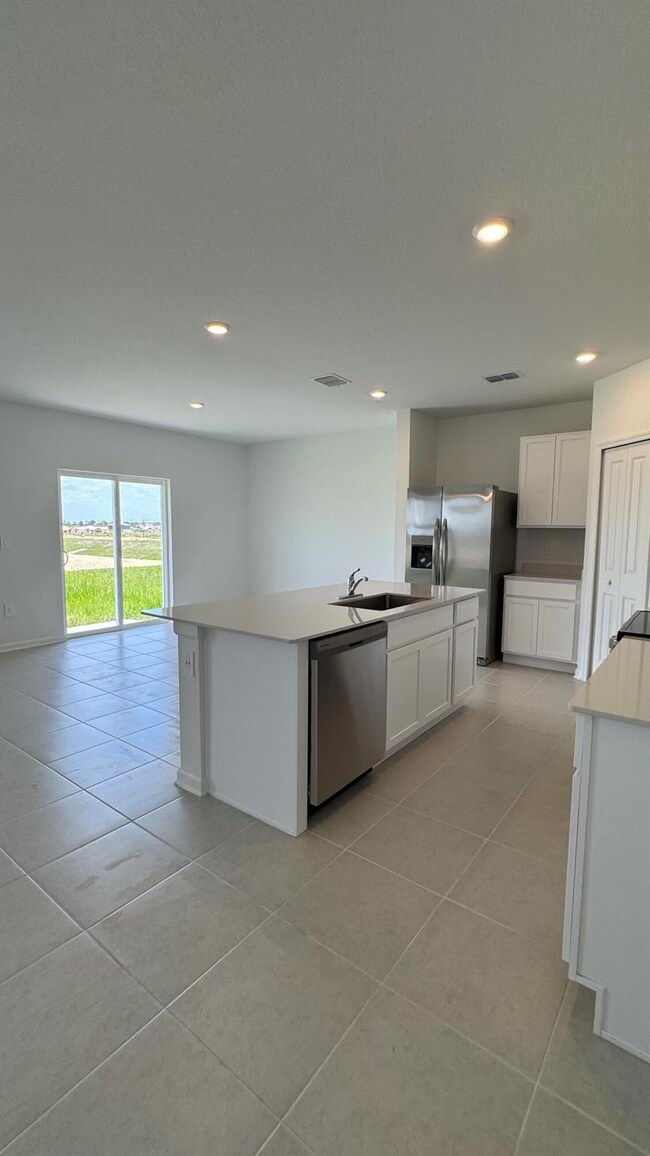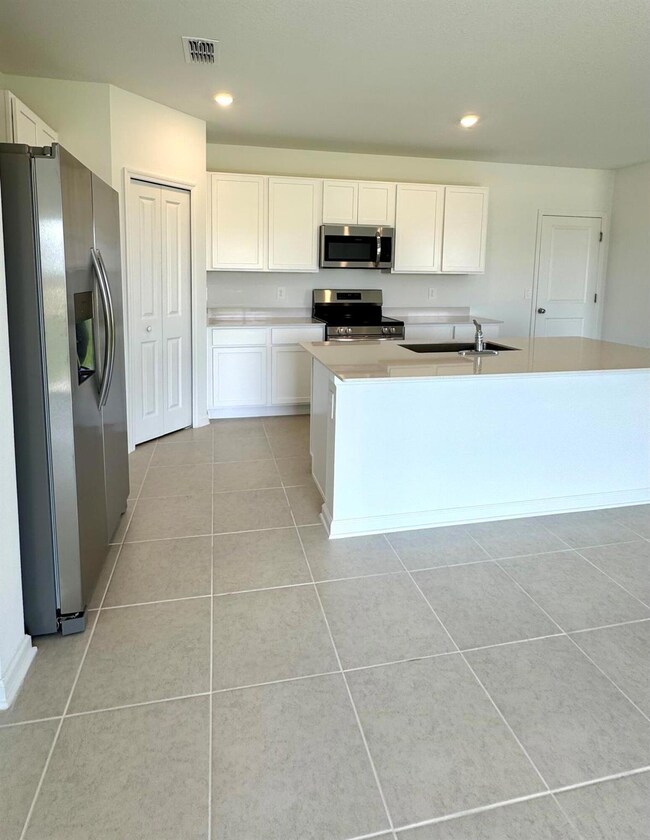3430 Howell Dr Lake Wales, FL 33853
Highlights
- Garden View
- Loft
- Den
- Bartow Senior High School Rated A-
- Great Room
- Balcony
About This Home
HOUSE WITH A VIEW! Brand new Columbus model with a very nice view and no neighbors behind for privacy! It features a first floor dedicated to relaxing and entertaining. The open concept design seamlessly connects the kitchen, dining room and family room, with a patio extending the interior space outdoors. Upstairs, a spacious loft separates the three secondary bedrooms from the serene owner's suite. Completing the home is a convenient two-car garage. This home comes fully equipped with everything included in your new dream home. Enjoy connectivity, green building features save you money and help the environment, plus brand-new energy conscious appliances, quartz countertops throughout and oversized tile flooring throughout living space, bedrooms are carpeted.
Home Details
Home Type
- Single Family
Year Built
- Built in 2025
Lot Details
- Sprinkler System
Parking
- 2 Car Attached Garage
- Garage Door Opener
- Driveway
Interior Spaces
- 1,874 Sq Ft Home
- Ceiling Fan
- Great Room
- Den
- Loft
- Garden Views
- Fire and Smoke Detector
Kitchen
- Microwave
- Dishwasher
- Disposal
Flooring
- Carpet
- Ceramic Tile
Bedrooms and Bathrooms
- 4 Bedrooms
- Split Bedroom Floorplan
- Walk-In Closet
- Separate Shower in Primary Bathroom
Laundry
- Laundry Room
- Dryer
- Washer
Outdoor Features
- Balcony
- Open Patio
Utilities
- Central Heating and Cooling System
- Electric Water Heater
Listing and Financial Details
- Property Available on 6/17/25
- Assessor Parcel Number 073028940856004000
- Seller Considering Concessions
Community Details
Overview
- Hunt Club At Lake Wales P Subdivision
Recreation
- Trails
Map
Source: BeachesMLS
MLS Number: R11100103
APN: 28-30-07-940856-004000
- 2358 Mckinley Dr
- 2418 Mckinley Dr
- 2710 Pennachio Dr
- 3554 Kimbrough Dr
- 2514 Mckinley Dr
- 2410 Mckinley Dr
- 2398 Mckinley Dr
- 3466 Howell Dr
- 2394 Mckinley Dr
- 2382 Mckinley Dr
- 3539 Kimbrough Dr
- 3535 Kimbrough Dr
- 3511 Kimbrough Dr
- 3418 Howell Dr
- 3411 Howell Dr
- 2934 Pennachio Dr
- 3442 Howell Dr
- 2890 Pennachio Dr
- 2898 Pennachio Dr
- 2946 Pennachio Dr
- 2934 Pennachio Dr
- 3514 Kimbrough Dr
- 3506 Kimbrough Dr
- 3507 Kimbrough Dr
- 2494 Mckinley Dr
- 2406 Mckinley Dr
- 2438 Mckinley Dr
- 2442 Mckinley Dr
- 3483 Howell Dr
- 420 Taylor Groves St
- 1096 Roberta Rd
- 1234 Triangle Dr Unit 5
- 1058 Lancelot Dr
- 3042 Azalea Ave
- 2549 Olive Ave
- 1554 Sarah St
- 613 Palm Ave
- 500 E Johnson Ave
- 1054 Tower Blvd
- 200 Emerald Ave
