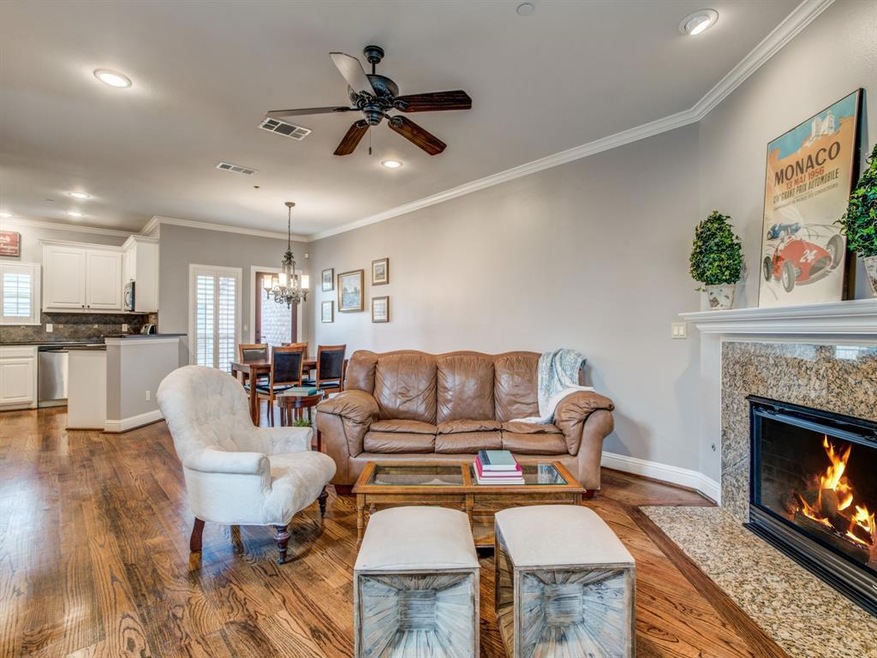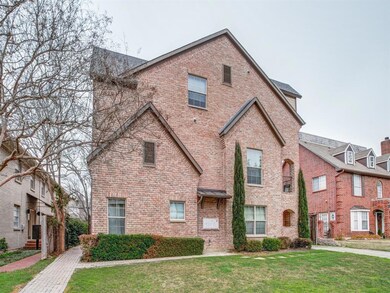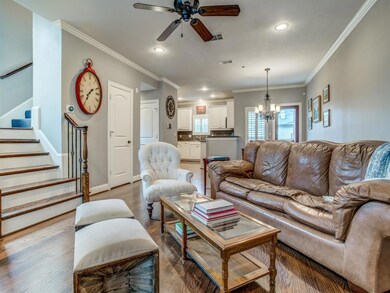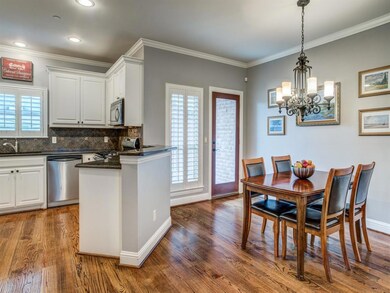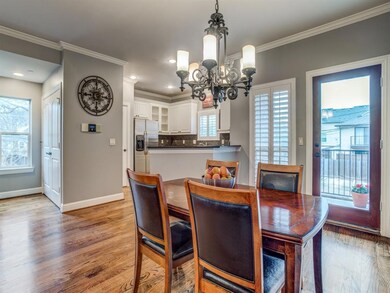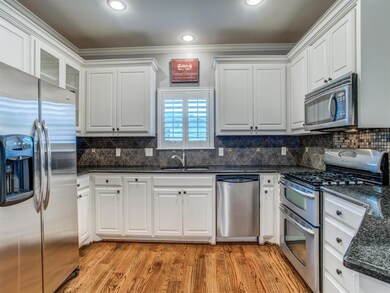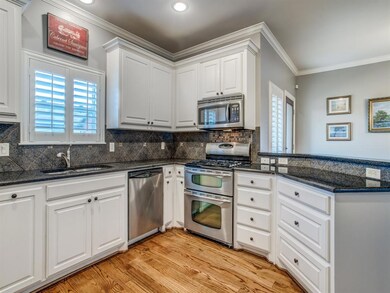
3430 Mcfarlin Blvd Unit 5 Dallas, TX 75205
Highlights
- Traditional Architecture
- Wood Flooring
- Plantation Shutters
- University Park Elementary School Rated A
- Balcony
- 2 Car Attached Garage
About This Home
As of May 2022Great opportunity to own END UNIT tri-level condo in townhome configuration within walking distance of SMU, Snider Plaza, and Highland Park Middle School in University Park. This lovely home features 3 bedrooms, 3.5 baths, open floor plan with hardwoods and great entertaining spaces with fabulous kitchen, dining, and living area with fireplace, half bath, and balcony. Private master suite has jetted tub, separate shower, vanity and walk-in closet. Existing stainless refrigerator, washer and dryer to remain with the home. Two additional bedrooms have attached private baths and walk-in closets.
Last Agent to Sell the Property
Briggs Freeman Sotheby's Int'l License #0349650 Listed on: 02/06/2020

Property Details
Home Type
- Condominium
Est. Annual Taxes
- $12,940
Year Built
- Built in 2006
Lot Details
- Wood Fence
- Aluminum or Metal Fence
- Landscaped
- Sprinkler System
- Few Trees
HOA Fees
- $185 Monthly HOA Fees
Parking
- 2 Car Attached Garage
- Rear-Facing Garage
- Garage Door Opener
Home Design
- Traditional Architecture
- Brick Exterior Construction
- Combination Foundation
- Composition Roof
- Siding
Interior Spaces
- 1,784 Sq Ft Home
- 3-Story Property
- Wired For A Flat Screen TV
- Ceiling Fan
- Decorative Lighting
- Gas Log Fireplace
- Metal Fireplace
- <<energyStarQualifiedWindowsToken>>
- Plantation Shutters
Kitchen
- Built-In Gas Range
- <<microwave>>
- Plumbed For Ice Maker
- Dishwasher
- Disposal
Flooring
- Wood
- Carpet
- Stone
- Ceramic Tile
Bedrooms and Bathrooms
- 3 Bedrooms
Laundry
- Full Size Washer or Dryer
- Washer and Electric Dryer Hookup
Home Security
- Security System Owned
- Security Lights
- Smart Home
Eco-Friendly Details
- Energy-Efficient Appliances
- Energy-Efficient Doors
- Energy-Efficient Thermostat
Outdoor Features
- Balcony
- Exterior Lighting
- Rain Gutters
Schools
- Armstrong Elementary School
- Highland Park Middle School
- Mcculloch Middle School
- Highland Park
Utilities
- Forced Air Zoned Heating and Cooling System
- Vented Exhaust Fan
- Heating System Uses Natural Gas
- Overhead Utilities
- Individual Gas Meter
- Gas Water Heater
- High Speed Internet
- Cable TV Available
Listing and Financial Details
- Legal Lot and Block 21 / 1
- Assessor Parcel Number 60C21570000000005
- $10,713 per year unexempt tax
Community Details
Overview
- Association fees include insurance, ground maintenance, maintenance structure
- University Park Add Subdivision
- Mandatory home owners association
Security
- Security Service
- Fenced around community
- Carbon Monoxide Detectors
- Fire and Smoke Detector
- Fire Sprinkler System
- Firewall
Ownership History
Purchase Details
Home Financials for this Owner
Home Financials are based on the most recent Mortgage that was taken out on this home.Purchase Details
Home Financials for this Owner
Home Financials are based on the most recent Mortgage that was taken out on this home.Purchase Details
Home Financials for this Owner
Home Financials are based on the most recent Mortgage that was taken out on this home.Similar Homes in Dallas, TX
Home Values in the Area
Average Home Value in this Area
Purchase History
| Date | Type | Sale Price | Title Company |
|---|---|---|---|
| Warranty Deed | -- | None Listed On Document | |
| Vendors Lien | -- | Lttc | |
| Warranty Deed | -- | Chicago Title Insurance |
Mortgage History
| Date | Status | Loan Amount | Loan Type |
|---|---|---|---|
| Previous Owner | $125,000 | New Conventional | |
| Previous Owner | $1,166,200 | Unknown |
Property History
| Date | Event | Price | Change | Sq Ft Price |
|---|---|---|---|---|
| 05/25/2022 05/25/22 | Sold | -- | -- | -- |
| 05/09/2022 05/09/22 | Pending | -- | -- | -- |
| 05/04/2022 05/04/22 | For Sale | $695,000 | +25.2% | $390 / Sq Ft |
| 02/19/2020 02/19/20 | Sold | -- | -- | -- |
| 02/07/2020 02/07/20 | Pending | -- | -- | -- |
| 02/06/2020 02/06/20 | For Sale | $555,000 | -- | $311 / Sq Ft |
Tax History Compared to Growth
Tax History
| Year | Tax Paid | Tax Assessment Tax Assessment Total Assessment is a certain percentage of the fair market value that is determined by local assessors to be the total taxable value of land and additions on the property. | Land | Improvement |
|---|---|---|---|---|
| 2024 | $12,940 | $793,880 | $264,450 | $529,430 |
| 2023 | $12,940 | $758,200 | $255,920 | $502,280 |
| 2022 | $10,377 | $548,070 | $153,550 | $394,520 |
| 2021 | $10,408 | $517,360 | $122,840 | $394,520 |
| 2020 | $10,639 | $517,360 | $122,840 | $394,520 |
| 2019 | $11,058 | $517,360 | $122,840 | $394,520 |
| 2018 | $8,537 | $517,360 | $122,840 | $394,520 |
| 2017 | $10,638 | $517,360 | $122,840 | $394,520 |
| 2016 | $9,537 | $463,840 | $107,490 | $356,350 |
| 2015 | $7,153 | $463,840 | $107,490 | $356,350 |
| 2014 | $7,153 | $446,000 | $92,130 | $353,870 |
Agents Affiliated with this Home
-
Tony Petriccione

Seller's Agent in 2022
Tony Petriccione
Dave Perry-Miller
(214) 470-3545
2 in this area
44 Total Sales
-
Malinda Arvesen

Buyer's Agent in 2022
Malinda Arvesen
Briggs Freeman Sotheby's Int'l
(214) 354-7029
12 in this area
97 Total Sales
-
David Arvesen
D
Seller Co-Listing Agent in 2020
David Arvesen
Briggs Freeman Sotheby's Int'l
(214) 354-6142
9 in this area
61 Total Sales
Map
Source: North Texas Real Estate Information Systems (NTREIS)
MLS Number: 14275398
APN: 60C21570000000005
- 3504 Mcfarlin Blvd
- 3512 Asbury St
- 3527 Asbury St
- 3517 Haynie Ave
- 3416 Daniel Ave Unit 3416
- 3552 Granada Ave Unit B
- 3420 Rosedale Ave Unit 6
- 6000 Auburndale Ave Unit C
- 6000 Auburndale Ave Unit E
- 3650 Asbury St
- 3322 Rosedale Ave
- 3537 Milton Ave
- 3626 University Blvd
- 3449 Rankin St Unit 3
- 3710 Binkley Ave
- 3701 Binkley Ave
- 3649 Haynie Ave
- 6715 Golf Dr
- 6625 Golf Dr
- 3309 Westminster Ave
