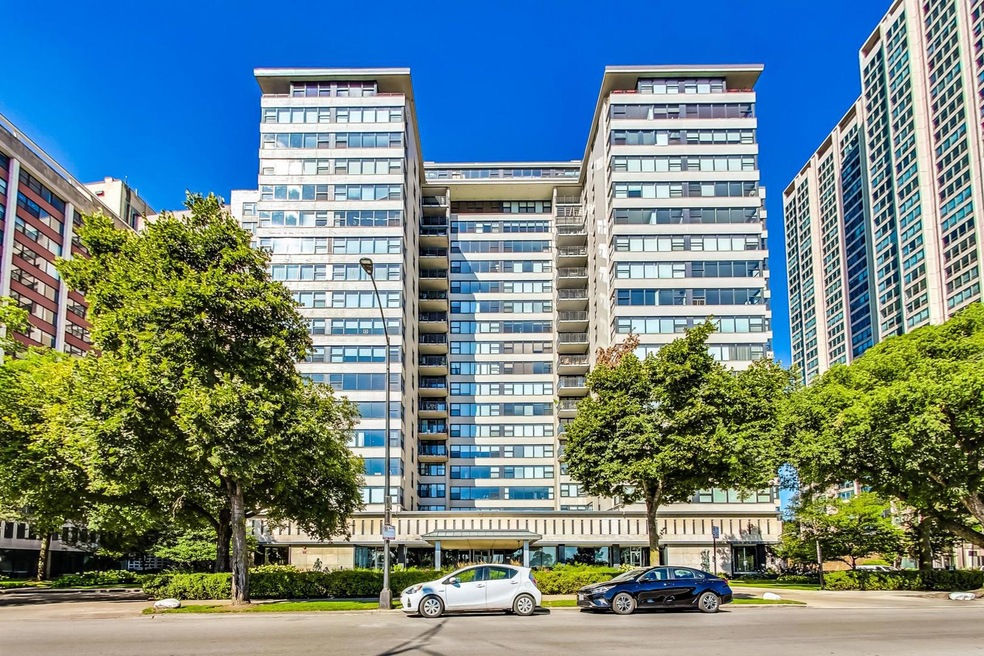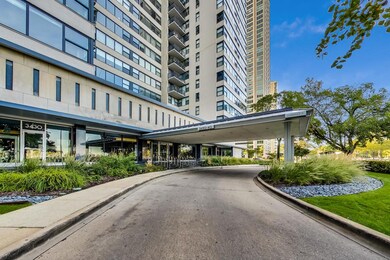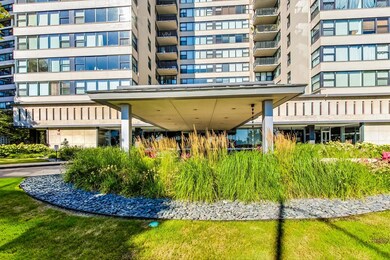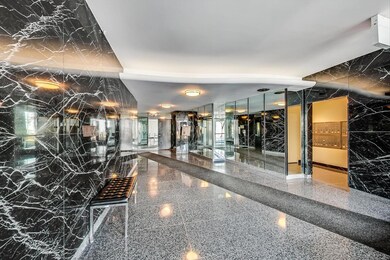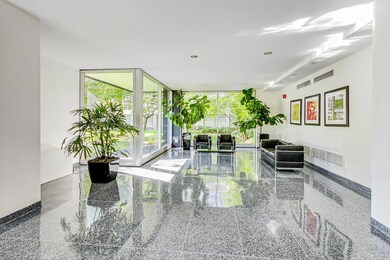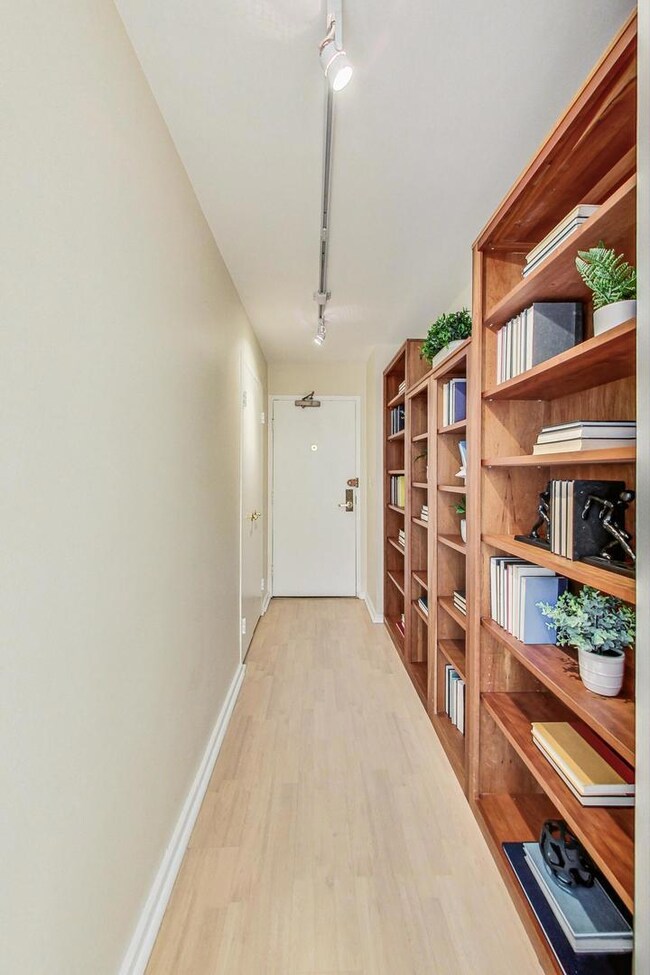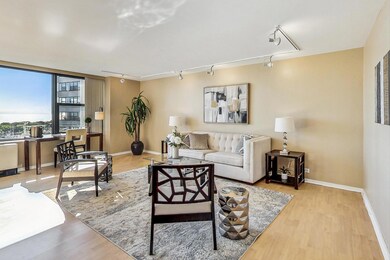
Lakeshore Drive Condo 3430 N Lake Shore Dr Unit 12P Chicago, IL 60657
Lakeview East NeighborhoodHighlights
- Doorman
- Lake Front
- Lock-and-Leave Community
- Nettelhorst Elementary School Rated A-
- Fitness Center
- Wood Flooring
About This Home
As of March 2025Welcome to your new home at 3430 North Lake Shore Drive, Unit 12P, Chicago, IL! This 2-bedroom, 2-bathroom highrise unit offers breathtaking lakefront views and a host of amenities that will elevate your living experience. Upon entering, you'll find a wide and functional hallway with bookshelves perfect for the space. You'll then be greeted by the stunning panorama of the waterfront of Belmont Harbor, visible through the large windows that fill the space with natural light. The potential to create your dream space is undeniable.The building offers a 24 hour doorman for added security and convenience, as well as an elevator for easy access to your unit. Stay in shape with access to the on-site gym. The kitchen is equipped with a dishwasher, microwave, refrigerator, and range. Laundry facilities are available in the building, and there's even a bike room and common storage for your convenience. Located in a highrise building, this unit is the perfect canvas for creating your ideal living space. Don't miss this opportunity to purchase a home with unparalleled lake views and a range of amenities to enhance your lifestyle. Assessments include gas, heat high speed internet and cable. Schedule a viewing today and envision the possibilities that await you at 3430 North Lake Shore Drive, Unit 12P.
Last Buyer's Agent
Non Member
NON MEMBER
Property Details
Home Type
- Condominium
Est. Annual Taxes
- $4,243
Year Built
- Built in 1955
Lot Details
- Lake Front
HOA Fees
- $1,369 Monthly HOA Fees
Parking
- 1 Car Attached Garage
- Leased Parking
- Heated Garage
- Circular Driveway
Home Design
- Brick Exterior Construction
Interior Spaces
- 1,253 Sq Ft Home
- Family Room
- Living Room
- Dining Room
- Storage
- Laundry Room
Kitchen
- Range
- Microwave
- Dishwasher
Flooring
- Wood
- Carpet
Bedrooms and Bathrooms
- 2 Bedrooms
- 2 Potential Bedrooms
- 2 Full Bathrooms
Home Security
Schools
- Nettelhorst Elementary School
Utilities
- Forced Air Heating and Cooling System
- Two Heating Systems
- Heating System Uses Steam
- Individual Controls for Heating
- Satellite Dish
Listing and Financial Details
- Senior Tax Exemptions
- Homeowner Tax Exemptions
Community Details
Overview
- Association fees include heat, air conditioning, water, gas, insurance, doorman, tv/cable, exercise facilities, exterior maintenance, lawn care, scavenger, snow removal, internet
- 219 Units
- Racheal Davenport Association, Phone Number (773) 348-2777
- High-Rise Condominium
- Property managed by First Service Residential
- Lock-and-Leave Community
- 19-Story Property
Amenities
- Doorman
- Coin Laundry
- Elevator
- Package Room
- Community Storage Space
Recreation
- Bike Trail
Pet Policy
- No Pets Allowed
Security
- Resident Manager or Management On Site
- Storm Screens
Ownership History
Purchase Details
Home Financials for this Owner
Home Financials are based on the most recent Mortgage that was taken out on this home.Purchase Details
Home Financials for this Owner
Home Financials are based on the most recent Mortgage that was taken out on this home.Purchase Details
Home Financials for this Owner
Home Financials are based on the most recent Mortgage that was taken out on this home.Purchase Details
Home Financials for this Owner
Home Financials are based on the most recent Mortgage that was taken out on this home.Purchase Details
Similar Homes in Chicago, IL
Home Values in the Area
Average Home Value in this Area
Purchase History
| Date | Type | Sale Price | Title Company |
|---|---|---|---|
| Warranty Deed | $307,000 | Fidelity National Title | |
| Warranty Deed | $272,000 | Cti | |
| Warranty Deed | $271,000 | Cti | |
| Warranty Deed | $139,000 | -- | |
| Trustee Deed | -- | -- |
Mortgage History
| Date | Status | Loan Amount | Loan Type |
|---|---|---|---|
| Previous Owner | $245,600 | New Conventional | |
| Previous Owner | $203,312 | Unknown | |
| Previous Owner | $20,000 | Credit Line Revolving | |
| Previous Owner | $217,500 | Purchase Money Mortgage | |
| Previous Owner | $217,500 | Unknown | |
| Previous Owner | $218,000 | Unknown | |
| Previous Owner | $128,100 | Unknown | |
| Previous Owner | $15,000 | Credit Line Revolving | |
| Previous Owner | $15,000 | Credit Line Revolving | |
| Previous Owner | $13,630 | Credit Line Revolving | |
| Previous Owner | $104,800 | No Value Available | |
| Closed | $13,100 | No Value Available |
Property History
| Date | Event | Price | Change | Sq Ft Price |
|---|---|---|---|---|
| 03/14/2025 03/14/25 | Sold | $315,000 | 0.0% | $251 / Sq Ft |
| 02/28/2025 02/28/25 | Off Market | $315,000 | -- | -- |
| 02/11/2025 02/11/25 | Pending | -- | -- | -- |
| 10/17/2024 10/17/24 | Price Changed | $315,000 | -4.5% | $251 / Sq Ft |
| 09/09/2024 09/09/24 | Price Changed | $329,900 | -2.7% | $263 / Sq Ft |
| 08/15/2024 08/15/24 | For Sale | $339,000 | -- | $271 / Sq Ft |
Tax History Compared to Growth
Tax History
| Year | Tax Paid | Tax Assessment Tax Assessment Total Assessment is a certain percentage of the fair market value that is determined by local assessors to be the total taxable value of land and additions on the property. | Land | Improvement |
|---|---|---|---|---|
| 2024 | $4,098 | $28,985 | $2,761 | $26,224 |
| 2023 | $4,098 | $26,081 | $2,227 | $23,854 |
| 2022 | $4,098 | $26,081 | $2,227 | $23,854 |
| 2021 | $2,402 | $26,079 | $2,226 | $23,853 |
| 2020 | $4,313 | $22,461 | $1,469 | $20,992 |
| 2019 | $4,254 | $24,602 | $1,469 | $23,133 |
| 2018 | $4,181 | $24,602 | $1,469 | $23,133 |
| 2017 | $3,619 | $20,188 | $1,291 | $18,897 |
| 2016 | $4,043 | $20,188 | $1,291 | $18,897 |
| 2015 | $3,699 | $20,188 | $1,291 | $18,897 |
| 2014 | $3,202 | $17,259 | $1,057 | $16,202 |
| 2013 | $3,139 | $17,259 | $1,057 | $16,202 |
Agents Affiliated with this Home
-
Amy Duong Kim

Seller's Agent in 2025
Amy Duong Kim
Compass
(773) 295-4387
8 in this area
354 Total Sales
-
N
Buyer's Agent in 2025
Non Member
NON MEMBER
About Lakeshore Drive Condo
Map
Source: Midwest Real Estate Data (MRED)
MLS Number: 12135801
APN: 14-21-307-047-1140
- 3410 N Lake Shore Dr Unit 5E
- 3400 N Lake Shore Dr Unit 2D
- 3430 N Lake Shore Dr Unit 18M
- 525 W Hawthorne Place Unit 2608
- 525 W Hawthorne Place Unit 2808
- 525 W Hawthorne Place Unit 706
- 525 W Hawthorne Place Unit 1806
- 3440 N Lake Shore Dr Unit 14C
- 420 W Aldine Ave Unit 405
- 3300 N Lake Shore Dr Unit 4D
- 3300 N Lake Shore Dr Unit 9D
- 3470 N Lake Shore Dr Unit 17C
- 3470 N Lake Shore Dr Unit 5B
- 443 W Aldine Ave Unit 3
- 415 W Aldine Ave Unit 15B
- 579 W Hawthorne Place
- 525 W Aldine Ave Unit 301
- 555 W Cornelia Ave Unit 1906
- 555 W Cornelia Ave Unit 1904
- 555 W Cornelia Ave Unit 409
