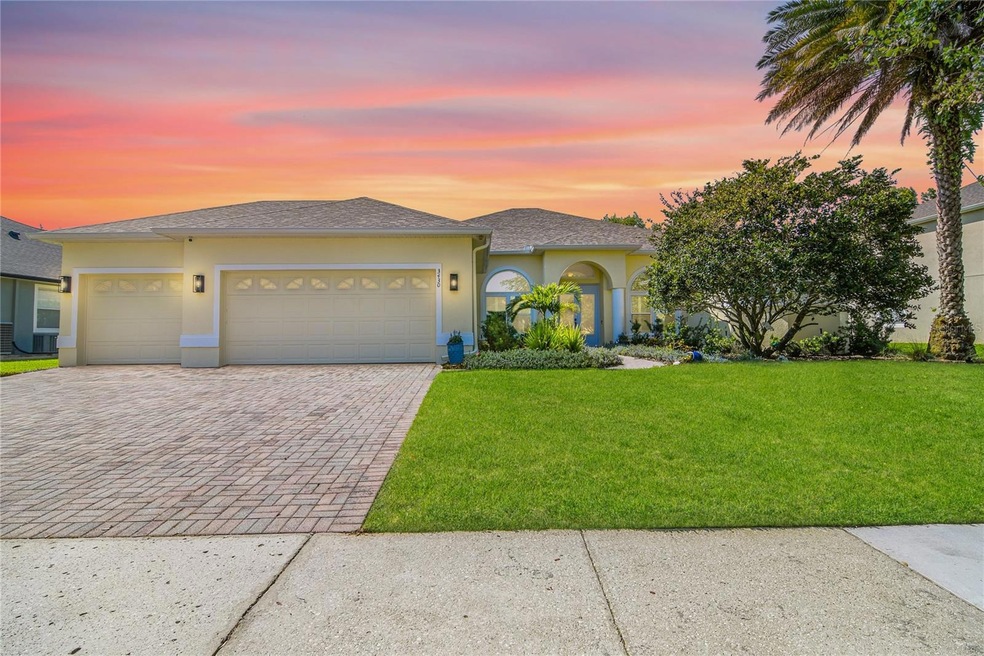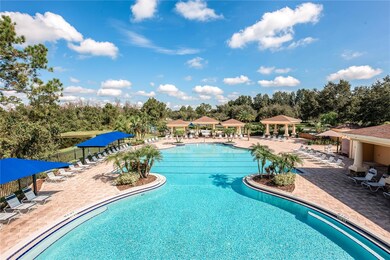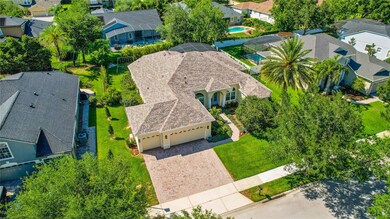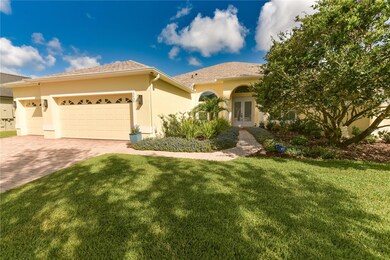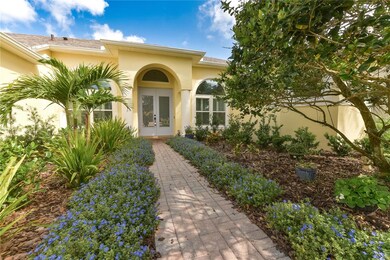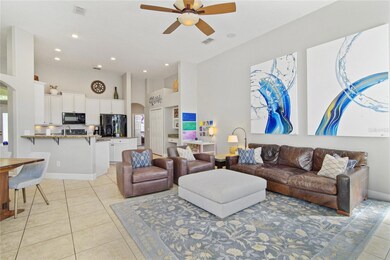
3430 Ravencreek Ln Oviedo, FL 32766
Live Oak Reserve NeighborhoodEstimated Value: $603,000 - $733,000
Highlights
- Fitness Center
- Open Floorplan
- Contemporary Architecture
- Partin Elementary School Rated A
- Clubhouse
- Attic
About This Home
As of July 2023Over $125K of incredible upgrades in this super desirable floorplan! This fabulous, one-story, 4-bedroom, 3-bathroom + office home is tucked away in the heart of Oviedo's coveted Live Oak Reserve.
With over 2,800 square feet of meticulously updated living space, this home combines the best of contemporary comfort with a warm, welcoming aesthetic. New double-pane windows (2020) grace the front of the house, allowing tons of natural light to filter through the plantation shutters. A recently installed roof (2021) provides peace of mind, while the whole home generator (2020) guarantees uninterrupted comfort. Newer H.W. Heater (2020)
The home office adds a touch of luxury for those seeking a perfect work-from-home balance, and an expansive screened-in patio invites endless opportunities for entertaining or simply relaxing in the Florida warmth. The 3-car garage, with a newly installed mini-split A/C (2023) is perfect for those who like to have hobbies in the garage but prefer a temperature controlled environment — great for those who like a garage workshop or extra space for artistic endeavors, the garage offers ample space and total comfort.
The primary bedroom boasts large windows, beautiful window treatments and dual closets. The primary bathroom is one of the best with dual vanities, a large soaking tub and dual shower heads! All secondary bathrooms have frameless shower enclosures and were just freshly painted (2023).
The exterior of the home was also recently painted (2023) with All Weather Coating, and includes a 15 year guarantee. You'll love sitting on your 31'x30' screened in lanai taking in the fully fenced backyard, a private oasis showcasing mature, lush landscaping including beautiful, tall bamboo for added privacy. The curb appeal is second to none, with newly landscaped front beds, a large date palm, and a Ligustrum tree adding to the visual appeal and offering tons of privacy.
Located in a premier neighborhood, residents enjoy access to an array of amenities including a large pool with slide, splash pad, clubhouse, tennis courts, softball fields, soccer fields, sand volleyball court, and basketball courts. Zoned for highly coveted schools: Partin Elementary, Lawton Chiles Middle, and Haggerty High School, you’ll be hard pressed to find a home offering all these amenities.
Don’t miss out on this extraordinary opportunity with this stunning one-story home! Homes in this neighborhood sell quickly, so don't wait. Schedule a private tour today and witness the magic of this remarkable home for yourself. Room Feature: Linen Closet In Bath (Primary Bedroom).
Last Agent to Sell the Property
MAINFRAME REAL ESTATE Brokerage Phone: 407-513-4257 License #3147303 Listed on: 05/17/2023

Home Details
Home Type
- Single Family
Est. Annual Taxes
- $4,304
Year Built
- Built in 2005
Lot Details
- 0.3 Acre Lot
- Southeast Facing Home
- Mature Landscaping
- Oversized Lot
- Level Lot
- Landscaped with Trees
- Property is zoned PUD
HOA Fees
- $93 Monthly HOA Fees
Parking
- 3 Car Attached Garage
- Ground Level Parking
- Garage Door Opener
- Driveway
Home Design
- Contemporary Architecture
- Slab Foundation
- Shingle Roof
- Block Exterior
- Stucco
Interior Spaces
- 2,804 Sq Ft Home
- 1-Story Property
- Open Floorplan
- High Ceiling
- Double Pane Windows
- Shutters
- Blinds
- Rods
- Sliding Doors
- Family Room Off Kitchen
- Separate Formal Living Room
- Formal Dining Room
- Den
- Inside Utility
- Laundry Room
- Attic
Kitchen
- Eat-In Kitchen
- Convection Oven
- Range
- Microwave
- Dishwasher
- Stone Countertops
- Disposal
Flooring
- Carpet
- Laminate
- Ceramic Tile
Bedrooms and Bathrooms
- 4 Bedrooms
- Split Bedroom Floorplan
- Walk-In Closet
- 3 Full Bathrooms
Home Security
- Security System Owned
- Fire and Smoke Detector
Eco-Friendly Details
- Reclaimed Water Irrigation System
Outdoor Features
- Enclosed patio or porch
- Rain Gutters
Schools
- Partin Elementary School
- Chiles Middle School
- Hagerty High School
Utilities
- Central Heating and Cooling System
- Power Generator
- Propane
- Cable TV Available
Listing and Financial Details
- Visit Down Payment Resource Website
- Tax Lot 5240
- Assessor Parcel Number 29-21-32-5RG-0000-5240
Community Details
Overview
- Association fees include pool, recreational facilities
- Alexandra Castillo Association, Phone Number (407) 781-1188
- Live Oak Reserve Unit Three Subdivision
- Association Owns Recreation Facilities
- The community has rules related to deed restrictions, fencing
Amenities
- Clubhouse
Recreation
- Tennis Courts
- Community Basketball Court
- Recreation Facilities
- Community Playground
- Fitness Center
- Community Pool
- Park
Ownership History
Purchase Details
Home Financials for this Owner
Home Financials are based on the most recent Mortgage that was taken out on this home.Purchase Details
Home Financials for this Owner
Home Financials are based on the most recent Mortgage that was taken out on this home.Purchase Details
Home Financials for this Owner
Home Financials are based on the most recent Mortgage that was taken out on this home.Purchase Details
Similar Homes in Oviedo, FL
Home Values in the Area
Average Home Value in this Area
Purchase History
| Date | Buyer | Sale Price | Title Company |
|---|---|---|---|
| Yu Liping | $695,000 | Dominion Title | |
| Wurzel Robert J | -- | Universal Land Title Inc | |
| Wurzel Robert J | $513,300 | -- | |
| Wurzel Robert J | $10,887,500 | -- |
Mortgage History
| Date | Status | Borrower | Loan Amount |
|---|---|---|---|
| Open | Yu Liping | $556,000 | |
| Previous Owner | Wurzel Robert J | $392,310 | |
| Previous Owner | Wurzel Robert J | $108,000 | |
| Previous Owner | Wursel Anne Marie | $407,000 | |
| Previous Owner | Wirzel Robert J | $25,000 | |
| Previous Owner | Wurzel Robert J | $410,550 |
Property History
| Date | Event | Price | Change | Sq Ft Price |
|---|---|---|---|---|
| 07/24/2023 07/24/23 | Sold | $695,000 | -0.7% | $248 / Sq Ft |
| 06/09/2023 06/09/23 | Pending | -- | -- | -- |
| 06/06/2023 06/06/23 | Price Changed | $699,900 | -3.5% | $250 / Sq Ft |
| 05/30/2023 05/30/23 | For Sale | $725,000 | 0.0% | $259 / Sq Ft |
| 05/26/2023 05/26/23 | Pending | -- | -- | -- |
| 05/17/2023 05/17/23 | For Sale | $725,000 | -- | $259 / Sq Ft |
Tax History Compared to Growth
Tax History
| Year | Tax Paid | Tax Assessment Tax Assessment Total Assessment is a certain percentage of the fair market value that is determined by local assessors to be the total taxable value of land and additions on the property. | Land | Improvement |
|---|---|---|---|---|
| 2024 | $8,916 | $580,572 | $139,000 | $441,572 |
| 2023 | $4,422 | $314,619 | $0 | $0 |
| 2021 | $4,218 | $296,558 | $0 | $0 |
| 2020 | $4,183 | $292,464 | $0 | $0 |
| 2019 | $4,131 | $285,889 | $0 | $0 |
| 2018 | $4,026 | $276,574 | $0 | $0 |
| 2017 | $3,919 | $270,885 | $0 | $0 |
| 2016 | $4,065 | $267,170 | $0 | $0 |
| 2015 | $4,084 | $263,469 | $0 | $0 |
| 2014 | $4,084 | $261,378 | $0 | $0 |
Agents Affiliated with this Home
-
Anne-Marie Wurzel

Seller's Agent in 2023
Anne-Marie Wurzel
MAINFRAME REAL ESTATE
(407) 702-3610
7 in this area
122 Total Sales
-
Sidney Galloway

Buyer's Agent in 2023
Sidney Galloway
GALLOWAY REAL ESTATE
(407) 421-9990
4 in this area
100 Total Sales
Map
Source: Stellar MLS
MLS Number: O6110108
APN: 29-21-32-5RG-0000-5240
- 2528 Double Tree Place
- 3780 Woodhurst Ct
- 3220 Town And Country Rd
- 490 Riverwoods Trail
- 2365 Sterling Creek Pkwy
- 2320 Red Ember Rd
- 3149 Scrub Oak Trail
- 2676 Estuary Loop
- 2661 Estuary Loop
- 3868 Whitewood Ct
- 3121 Buffington Place
- 1710 Canoe Creek Rd
- 271 W 11th St
- 2628 Cedar Shake Ct
- 1671 Wild Indigo Terrace
- 3351 Pine Timber Point
- 1716 Wild Indigo Terrace
- 3316 Old Somers Cove
- 2111 Turnberry Dr
- 2468 Fawn Run
- 3430 Ravencreek Ln
- 3440 Ravencreek Ln
- 3420 Ravencreek Ln
- 2735 Regal Pine Trail
- 3450 Ravencreek Ln
- 3435 Ravencreek Ln
- 2755 Regal Pine Trail
- 3425 Ravencreek Ln
- 3410 Ravencreek Ln
- 3445 Ravencreek Ln
- 2715 Regal Pine Trail
- 3415 Ravencreek Ln
- 3455 Ravencreek Ln
- 3460 Ravencreek Ln
- 2740 Regal Pine Trail
- 2705 Regal Pine Trail
- 3465 Ravencreek Ln Unit 3
- 3490 Rambling Oaks Ln
- 3405 Ravencreek Ln
- 3500 Rambling Oaks Ln
