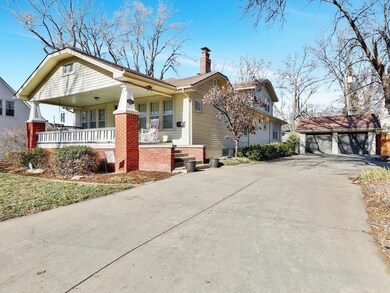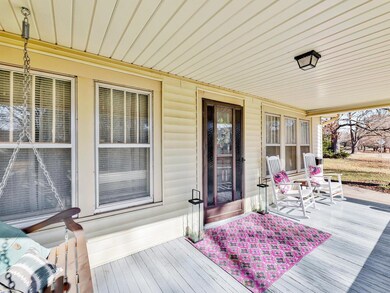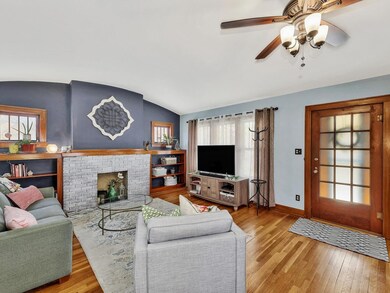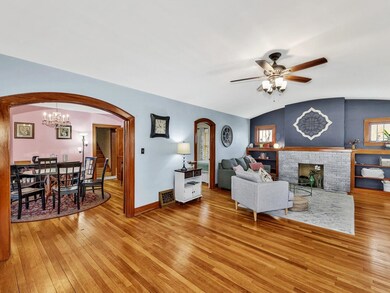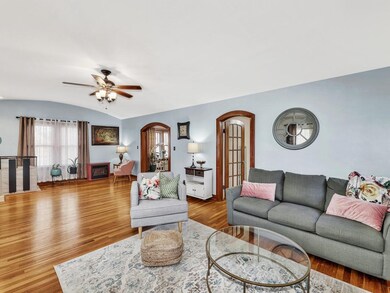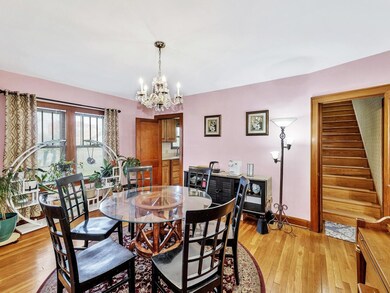
3430 Sleepy Hollow Dr Wichita, KS 67208
Sleepy Hollow NeighborhoodEstimated Value: $305,624 - $581,000
Highlights
- Family Room with Fireplace
- Game Room
- Formal Dining Room
- Wood Flooring
- Breakfast Area or Nook
- 2 Car Detached Garage
About This Home
As of March 2023Welcome to this adorable home tucked away in the Sleepy Hollow neighborhood. Located just minutes away MacDonald Park Golf Course, Wesley Medical Center, shopping and fantastic restaurants. From top to bottom there is charm in every area of the home. Original hardwood floors throughout the main and upstairs floor. Right up the stairs is a very large primary bedroom with an updated private bath. Built in cabinets throughout the home provide great storage. Whether it is down the stairs by the kitchen or the spiral staircase in the main living room there are options when it comes to accessing the basement. Professional Pictures coming soon!
Last Agent to Sell the Property
Berkshire Hathaway PenFed Realty License #00228651 Listed on: 01/16/2023
Home Details
Home Type
- Single Family
Est. Annual Taxes
- $1,835
Year Built
- Built in 1931
Lot Details
- 10,019 Sq Ft Lot
- Sprinkler System
Parking
- 2 Car Detached Garage
Home Design
- Bungalow
- Composition Roof
- Vinyl Siding
Interior Spaces
- 2-Story Property
- Multiple Fireplaces
- Family Room with Fireplace
- Living Room with Fireplace
- Formal Dining Room
- Game Room
- Wood Flooring
- Storm Doors
Kitchen
- Breakfast Area or Nook
- Oven or Range
- Plumbed For Gas In Kitchen
- Disposal
Bedrooms and Bathrooms
- 3 Bedrooms
- En-Suite Primary Bedroom
- Walk-In Closet
Partially Finished Basement
- Partial Basement
- Bedroom in Basement
- Finished Basement Bathroom
- Laundry in Basement
- Basement Storage
- Basement Windows
Outdoor Features
- Patio
- Rain Gutters
Schools
- College Hill Elementary School
- Robinson Middle School
- East High School
Utilities
- Forced Air Heating and Cooling System
- Cooling System Mounted To A Wall/Window
Community Details
- No Subdivision Assigned
Listing and Financial Details
- Assessor Parcel Number 126-14-0-33-06-014.00
Ownership History
Purchase Details
Home Financials for this Owner
Home Financials are based on the most recent Mortgage that was taken out on this home.Purchase Details
Similar Homes in Wichita, KS
Home Values in the Area
Average Home Value in this Area
Purchase History
| Date | Buyer | Sale Price | Title Company |
|---|---|---|---|
| Sanchez Wendi Lynn | -- | Security 1St Title | |
| Herschel D Skaggs Revocable Living Trust | -- | None Available |
Mortgage History
| Date | Status | Borrower | Loan Amount |
|---|---|---|---|
| Open | Sanchez Wendi Lynn | $227,136 | |
| Previous Owner | Boesen | $109,890 |
Property History
| Date | Event | Price | Change | Sq Ft Price |
|---|---|---|---|---|
| 03/20/2023 03/20/23 | Sold | -- | -- | -- |
| 01/18/2023 01/18/23 | Pending | -- | -- | -- |
| 01/16/2023 01/16/23 | For Sale | $265,000 | +117.0% | $96 / Sq Ft |
| 10/14/2016 10/14/16 | Sold | -- | -- | -- |
| 08/27/2016 08/27/16 | Pending | -- | -- | -- |
| 07/26/2016 07/26/16 | For Sale | $122,100 | -- | $43 / Sq Ft |
Tax History Compared to Growth
Tax History
| Year | Tax Paid | Tax Assessment Tax Assessment Total Assessment is a certain percentage of the fair market value that is determined by local assessors to be the total taxable value of land and additions on the property. | Land | Improvement |
|---|---|---|---|---|
| 2023 | $3,045 | $18,975 | $3,611 | $15,364 |
| 2022 | $1,921 | $17,411 | $3,404 | $14,007 |
| 2021 | $1,835 | $16,124 | $2,358 | $13,766 |
| 2020 | $1,686 | $14,790 | $2,358 | $12,432 |
| 2019 | $1,576 | $13,824 | $2,358 | $11,466 |
| 2018 | $1,534 | $13,433 | $2,542 | $10,891 |
| 2017 | $1,434 | $0 | $0 | $0 |
| 2016 | $1,374 | $0 | $0 | $0 |
| 2015 | $1,406 | $0 | $0 | $0 |
| 2014 | $1,421 | $0 | $0 | $0 |
Agents Affiliated with this Home
-
Cathie Barnard

Seller's Agent in 2023
Cathie Barnard
Berkshire Hathaway PenFed Realty
(316) 250-8525
1 in this area
137 Total Sales
-
Christy Friesen

Buyer's Agent in 2023
Christy Friesen
RE/MAX Premier
(316) 854-0043
3 in this area
567 Total Sales
-
Rick Brock

Seller's Agent in 2016
Rick Brock
McCurdy Real Estate & Auction, LLC
(316) 683-0612
513 Total Sales
Map
Source: South Central Kansas MLS
MLS Number: 620653
APN: 126-14-0-33-06-014.00
- 3436 Edgemont St
- 3437 Edgemont St
- 3742 E Central Ave
- 541 N Bluff St
- 407 N Clifton Ave
- 366 N Rutan St
- 924 N Rutan St
- 651 N Broadview St
- 802 N Broadview St
- 837 N Belmont Ave
- 204 N Roosevelt St
- 0 Lot 16 Buck's Add Unit SCK653967
- 2629 E 8th St N
- 621 N Dellrose Ave
- 633 N Dellrose Ave
- 1043 N Volutsia St
- 115 S Rutan Ave
- 115 S Rutan St
- 3430 Sleepy Hollow Dr
- 3422 Sleepy Hollow Dr
- 3436 Sleepy Hollow Dr
- 3418 Sleepy Hollow Dr
- 3431 E Pine St
- 3425 E Pine St
- 3435 E Pine St
- 3414 Sleepy Hollow Dr
- 3443 E Pine St
- 3415 E Pine St
- 3404 Sleepy Hollow Dr
- 3411 E Pine St
- 555 N Yale Ave
- 3407 E Pine St
- 3402 Sleepy Hollow Dr
- 3403 E Pine St
- 3432 E Pine St
- 547 N Yale Ave
- 3424 E Pine St
- 3434 E Pine St

