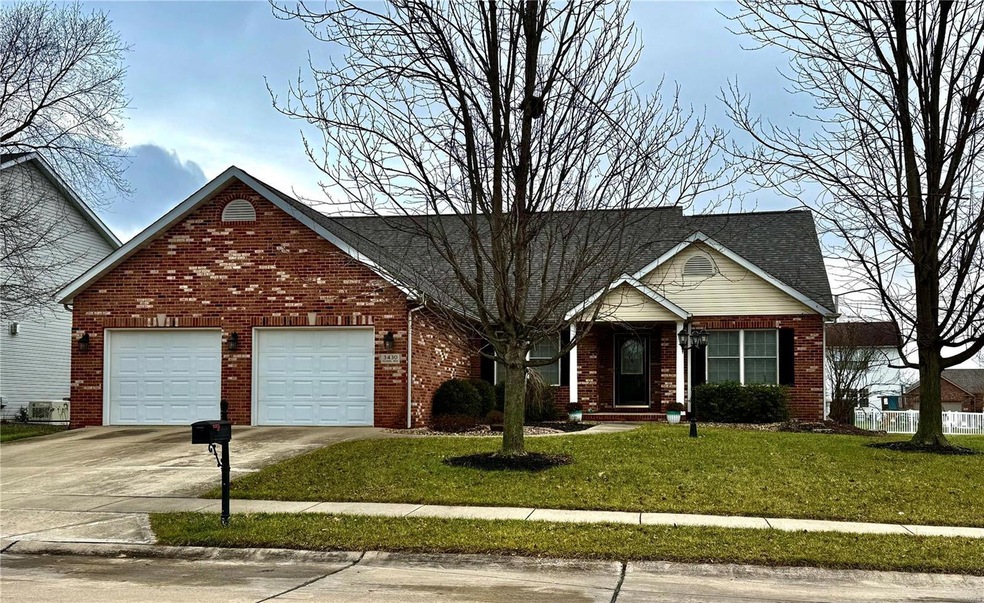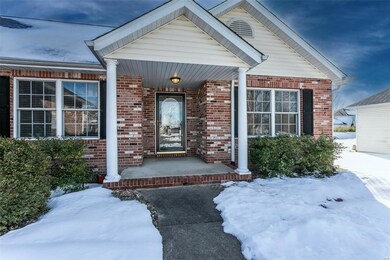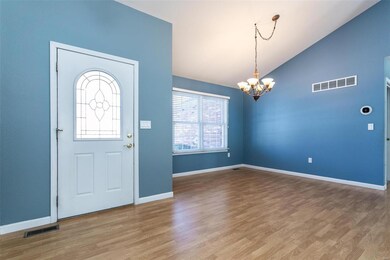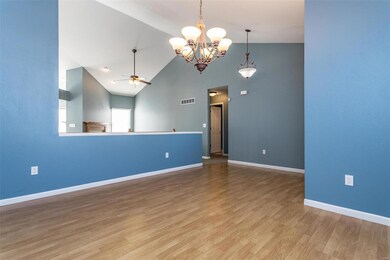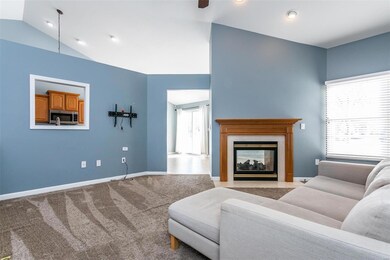
3430 Vicksburg Dr Edwardsville, IL 62025
Highlights
- Traditional Architecture
- Home Office
- 2 Car Attached Garage
- Liberty Middle School Rated A-
- Breakfast Room
- Brick or Stone Veneer
About This Home
As of July 2025Spacious 3700 square foot ranch home features 4BR/3BA and a finished lower level. From the foyer you can view the living room with see through fireplace, kitchen complete with snack bar, breakfast area, hearth area plus an open staircase and formal dining area. The large 22 x 16 master suite with separate tub and shower and the split bedroom floor plan and 1st floor laundry complete this great layout. You will love to entertain in this fabulous 34 x 22 family/game room with a spacious wet bar area. There are glass doors leading to the office/exercise room. There is also a bedroom with 8' closet and a full bath with a ceramic shower area plus storage. New HVAC & Water Heater in 2023. This house is in one of Edwardsville's most desired subdivisions and near the YMCA, near the public grade school and middle school and easy highway access. Call your favorite agent today to make an appointment.
Last Agent to Sell the Property
Coldwell Banker Brown Realtors License #475134947 Listed on: 01/18/2025

Home Details
Home Type
- Single Family
Est. Annual Taxes
- $7,448
Year Built
- Built in 2002
Lot Details
- 0.27 Acre Lot
- Level Lot
HOA Fees
- $19 Monthly HOA Fees
Parking
- 2 Car Attached Garage
- Driveway
Home Design
- Traditional Architecture
- Brick or Stone Veneer
- Vinyl Siding
Interior Spaces
- 1-Story Property
- Gas Fireplace
- Family Room
- Living Room
- Breakfast Room
- Dining Room
- Home Office
- Laundry Room
Kitchen
- Range<<rangeHoodToken>>
- <<microwave>>
- Dishwasher
Bedrooms and Bathrooms
- 4 Bedrooms
- 3 Full Bathrooms
Partially Finished Basement
- Basement Fills Entire Space Under The House
- Finished Basement Bathroom
Schools
- Edwardsville Dist 7 Elementary And Middle School
- Edwardsville High School
Utilities
- Forced Air Heating System
Listing and Financial Details
- Assessor Parcel Number 14-2-15-24-12-201-015
Community Details
Recreation
- Recreational Area
Ownership History
Purchase Details
Home Financials for this Owner
Home Financials are based on the most recent Mortgage that was taken out on this home.Purchase Details
Home Financials for this Owner
Home Financials are based on the most recent Mortgage that was taken out on this home.Purchase Details
Home Financials for this Owner
Home Financials are based on the most recent Mortgage that was taken out on this home.Purchase Details
Home Financials for this Owner
Home Financials are based on the most recent Mortgage that was taken out on this home.Purchase Details
Similar Homes in the area
Home Values in the Area
Average Home Value in this Area
Purchase History
| Date | Type | Sale Price | Title Company |
|---|---|---|---|
| Warranty Deed | $373,000 | Abstracts & Titles | |
| Warranty Deed | $275,000 | Abstracts & Titles | |
| Warranty Deed | $255,000 | None Available | |
| Warranty Deed | $215,000 | First American Title Ins Co | |
| Special Warranty Deed | $200,000 | -- |
Mortgage History
| Date | Status | Loan Amount | Loan Type |
|---|---|---|---|
| Open | $298,400 | New Conventional | |
| Previous Owner | $220,000 | New Conventional | |
| Previous Owner | $224,000 | New Conventional | |
| Previous Owner | $230,000 | New Conventional | |
| Previous Owner | $226,400 | New Conventional | |
| Previous Owner | $229,275 | New Conventional | |
| Previous Owner | $165,270 | New Conventional | |
| Previous Owner | $172,000 | Unknown | |
| Previous Owner | $172,000 | Purchase Money Mortgage | |
| Previous Owner | $203,200 | Balloon |
Property History
| Date | Event | Price | Change | Sq Ft Price |
|---|---|---|---|---|
| 07/18/2025 07/18/25 | Sold | $395,500 | -0.6% | $107 / Sq Ft |
| 06/19/2025 06/19/25 | Pending | -- | -- | -- |
| 06/13/2025 06/13/25 | Price Changed | $398,000 | -2.9% | $108 / Sq Ft |
| 06/07/2025 06/07/25 | For Sale | $410,000 | +9.9% | $111 / Sq Ft |
| 02/21/2025 02/21/25 | Sold | $373,000 | +2.2% | $101 / Sq Ft |
| 01/19/2025 01/19/25 | Pending | -- | -- | -- |
| 01/18/2025 01/18/25 | For Sale | $365,000 | -2.1% | $99 / Sq Ft |
| 01/08/2025 01/08/25 | Off Market | $373,000 | -- | -- |
| 04/19/2019 04/19/19 | Sold | $275,000 | -3.5% | $74 / Sq Ft |
| 03/12/2019 03/12/19 | Pending | -- | -- | -- |
| 01/08/2019 01/08/19 | For Sale | $285,000 | -- | $77 / Sq Ft |
Tax History Compared to Growth
Tax History
| Year | Tax Paid | Tax Assessment Tax Assessment Total Assessment is a certain percentage of the fair market value that is determined by local assessors to be the total taxable value of land and additions on the property. | Land | Improvement |
|---|---|---|---|---|
| 2023 | $7,944 | $108,830 | $24,080 | $84,750 |
| 2022 | $7,448 | $100,600 | $22,260 | $78,340 |
| 2021 | $6,652 | $95,480 | $21,130 | $74,350 |
| 2020 | $6,437 | $92,530 | $20,480 | $72,050 |
| 2019 | $6,390 | $90,990 | $20,140 | $70,850 |
| 2018 | $6,279 | $86,900 | $19,240 | $67,660 |
| 2017 | $6,107 | $85,060 | $18,830 | $66,230 |
| 2016 | $4,848 | $75,430 | $18,670 | $56,760 |
| 2015 | $4,631 | $69,920 | $17,300 | $52,620 |
| 2014 | $4,631 | $69,920 | $17,300 | $52,620 |
| 2013 | $4,631 | $69,920 | $17,300 | $52,620 |
Agents Affiliated with this Home
-
Betsy Butler

Seller's Agent in 2025
Betsy Butler
RE/MAX
(618) 972-2225
90 in this area
223 Total Sales
-
Kelly May

Seller's Agent in 2025
Kelly May
Coldwell Banker Brown Realtors
(618) 444-1950
21 in this area
242 Total Sales
-
Karen Marcus

Seller Co-Listing Agent in 2025
Karen Marcus
RE/MAX
(618) 444-9903
56 in this area
149 Total Sales
-
Jean Lewis

Buyer's Agent in 2025
Jean Lewis
Keller Williams Pinnacle
(618) 799-9205
64 in this area
340 Total Sales
-
Christine Miller

Seller's Agent in 2019
Christine Miller
RE/MAX
(618) 580-6133
21 in this area
133 Total Sales
-
Judine Lux

Seller Co-Listing Agent in 2019
Judine Lux
RE/MAX
(618) 531-0488
21 in this area
135 Total Sales
Map
Source: MARIS MLS
MLS Number: MIS25001242
APN: 14-2-15-24-12-201-015
- 14 W Picketts Crossing
- 3478 Manassas Dr
- 7032 Koufax Ct
- 100 District Dr
- 3355 Garvey Ln
- 1623 Gerber Rd
- 7142 Buckland Ct
- 0 Governor's Way Unit 23019948
- 3328 Drysdale Ct
- 3348 Drysdale Ct
- 3455 Whiston Ln
- 1519 Oglesby Dr
- 7048 Alston Ct
- 1511 Oglesby Dr
- 3329 Snider Dr
- 812 Vassar Dr
- 3317 Snider Dr
- 1314 Richetta Dr
- 0 Goshen Rd
- 527 W Lake Dr
