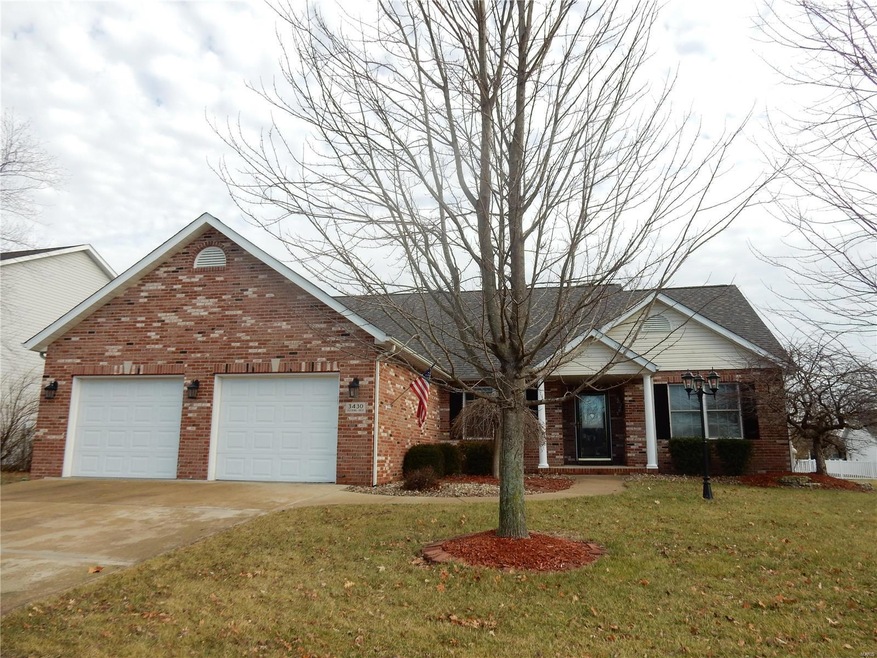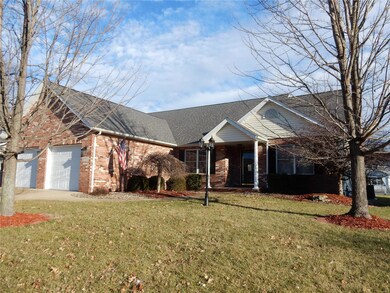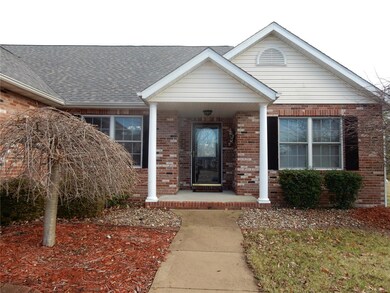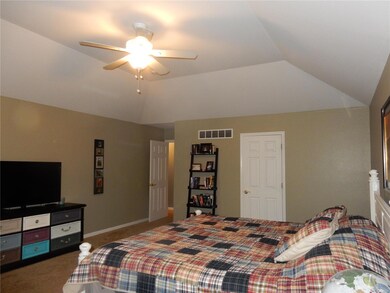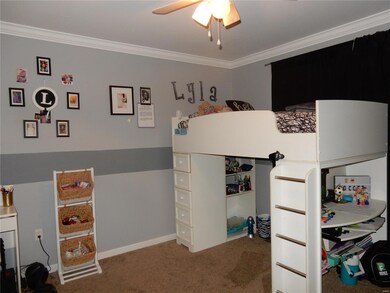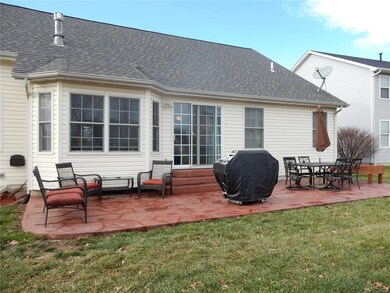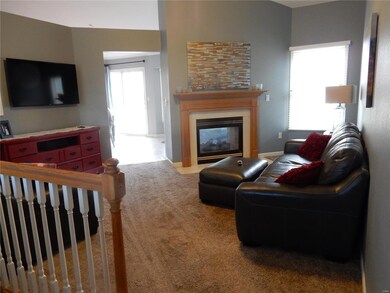
3430 Vicksburg Dr Edwardsville, IL 62025
Highlights
- Primary Bedroom Suite
- Ranch Style House
- Mud Room
- Liberty Middle School Rated A-
- <<bathWithWhirlpoolToken>>
- Den
About This Home
As of July 2025Style and comfort lives in this 4 bedroom ranch home featuring a finished lower level. Step into the foyer and view the living room with a see through fireplace, a beautiful kitchen complete with snack bar, breakfast area, hearth area plus an open staircase and formal dining area or office. The large 22' master suite, the split bedroom floor plan and 1st floor laundry complete this great layout. Get ready to entertain in this fabulous 34' family/game room with a spacious bar area, exercise room or office with glass doors, bedroom with 8' closet and bath with a ceramic shower area plus storage. The house is well maintained, in one of Edwardsville's most desired subdivisions and near the YMCA, near the public grade school and middle school and easy highway access. Great house, great area and great price. Seller is offering a 2-10 Supreme Protection Home Warranty
Last Agent to Sell the Property
RE/MAX Alliance License #475143690 Listed on: 01/08/2019

Home Details
Home Type
- Single Family
Est. Annual Taxes
- $7,944
Year Built
- Built in 2002
HOA Fees
- $13 Monthly HOA Fees
Parking
- 2 Car Attached Garage
Home Design
- Ranch Style House
- Brick Veneer
- Vinyl Siding
Interior Spaces
- Gas Fireplace
- Mud Room
- Entrance Foyer
- Living Room with Fireplace
- Breakfast Room
- Formal Dining Room
- Den
- Laundry on main level
Kitchen
- Eat-In Kitchen
- Breakfast Bar
- Range<<rangeHoodToken>>
- <<microwave>>
- Dishwasher
Bedrooms and Bathrooms
- 4 Bedrooms | 3 Main Level Bedrooms
- Primary Bedroom Suite
- Split Bedroom Floorplan
- Walk-In Closet
- 3 Full Bathrooms
- <<bathWithWhirlpoolToken>>
- Separate Shower in Primary Bathroom
Basement
- Basement Fills Entire Space Under The House
- Basement Window Egress
Outdoor Features
- Patio
Utilities
- Cooling System Powered By Gas
- Forced Air Heating System
- Heating System Uses Gas
- Gas Water Heater
Listing and Financial Details
- Assessor Parcel Number 14-2-15-24-12-201-015
Community Details
Recreation
- Recreational Area
Ownership History
Purchase Details
Home Financials for this Owner
Home Financials are based on the most recent Mortgage that was taken out on this home.Purchase Details
Home Financials for this Owner
Home Financials are based on the most recent Mortgage that was taken out on this home.Purchase Details
Home Financials for this Owner
Home Financials are based on the most recent Mortgage that was taken out on this home.Purchase Details
Home Financials for this Owner
Home Financials are based on the most recent Mortgage that was taken out on this home.Purchase Details
Similar Homes in the area
Home Values in the Area
Average Home Value in this Area
Purchase History
| Date | Type | Sale Price | Title Company |
|---|---|---|---|
| Warranty Deed | $373,000 | Abstracts & Titles | |
| Warranty Deed | $275,000 | Abstracts & Titles | |
| Warranty Deed | $255,000 | None Available | |
| Warranty Deed | $215,000 | First American Title Ins Co | |
| Special Warranty Deed | $200,000 | -- |
Mortgage History
| Date | Status | Loan Amount | Loan Type |
|---|---|---|---|
| Open | $298,400 | New Conventional | |
| Previous Owner | $220,000 | New Conventional | |
| Previous Owner | $224,000 | New Conventional | |
| Previous Owner | $230,000 | New Conventional | |
| Previous Owner | $226,400 | New Conventional | |
| Previous Owner | $229,275 | New Conventional | |
| Previous Owner | $165,270 | New Conventional | |
| Previous Owner | $172,000 | Unknown | |
| Previous Owner | $172,000 | Purchase Money Mortgage | |
| Previous Owner | $203,200 | Balloon |
Property History
| Date | Event | Price | Change | Sq Ft Price |
|---|---|---|---|---|
| 07/18/2025 07/18/25 | Sold | $395,500 | -0.6% | $107 / Sq Ft |
| 06/19/2025 06/19/25 | Pending | -- | -- | -- |
| 06/13/2025 06/13/25 | Price Changed | $398,000 | -2.9% | $108 / Sq Ft |
| 06/07/2025 06/07/25 | For Sale | $410,000 | +9.9% | $111 / Sq Ft |
| 02/21/2025 02/21/25 | Sold | $373,000 | +2.2% | $101 / Sq Ft |
| 01/19/2025 01/19/25 | Pending | -- | -- | -- |
| 01/18/2025 01/18/25 | For Sale | $365,000 | -2.1% | $99 / Sq Ft |
| 01/08/2025 01/08/25 | Off Market | $373,000 | -- | -- |
| 04/19/2019 04/19/19 | Sold | $275,000 | -3.5% | $74 / Sq Ft |
| 03/12/2019 03/12/19 | Pending | -- | -- | -- |
| 01/08/2019 01/08/19 | For Sale | $285,000 | -- | $77 / Sq Ft |
Tax History Compared to Growth
Tax History
| Year | Tax Paid | Tax Assessment Tax Assessment Total Assessment is a certain percentage of the fair market value that is determined by local assessors to be the total taxable value of land and additions on the property. | Land | Improvement |
|---|---|---|---|---|
| 2023 | $7,944 | $108,830 | $24,080 | $84,750 |
| 2022 | $7,448 | $100,600 | $22,260 | $78,340 |
| 2021 | $6,652 | $95,480 | $21,130 | $74,350 |
| 2020 | $6,437 | $92,530 | $20,480 | $72,050 |
| 2019 | $6,390 | $90,990 | $20,140 | $70,850 |
| 2018 | $6,279 | $86,900 | $19,240 | $67,660 |
| 2017 | $6,107 | $85,060 | $18,830 | $66,230 |
| 2016 | $4,848 | $75,430 | $18,670 | $56,760 |
| 2015 | $4,631 | $69,920 | $17,300 | $52,620 |
| 2014 | $4,631 | $69,920 | $17,300 | $52,620 |
| 2013 | $4,631 | $69,920 | $17,300 | $52,620 |
Agents Affiliated with this Home
-
Betsy Butler

Seller's Agent in 2025
Betsy Butler
RE/MAX
(618) 972-2225
90 in this area
223 Total Sales
-
Kelly May

Seller's Agent in 2025
Kelly May
Coldwell Banker Brown Realtors
(618) 444-1950
21 in this area
242 Total Sales
-
Karen Marcus

Seller Co-Listing Agent in 2025
Karen Marcus
RE/MAX
(618) 444-9903
56 in this area
149 Total Sales
-
Jean Lewis

Buyer's Agent in 2025
Jean Lewis
Keller Williams Pinnacle
(618) 799-9205
64 in this area
340 Total Sales
-
Christine Miller

Seller's Agent in 2019
Christine Miller
RE/MAX
(618) 580-6133
21 in this area
133 Total Sales
-
Judine Lux

Seller Co-Listing Agent in 2019
Judine Lux
RE/MAX
(618) 531-0488
21 in this area
135 Total Sales
Map
Source: MARIS MLS
MLS Number: MIS19001366
APN: 14-2-15-24-12-201-015
- 14 W Picketts Crossing
- 3478 Manassas Dr
- 7032 Koufax Ct
- 100 District Dr
- 3355 Garvey Ln
- 1623 Gerber Rd
- 7142 Buckland Ct
- 0 Governor's Way Unit 23019948
- 3328 Drysdale Ct
- 3348 Drysdale Ct
- 3455 Whiston Ln
- 1519 Oglesby Dr
- 7048 Alston Ct
- 1511 Oglesby Dr
- 3329 Snider Dr
- 812 Vassar Dr
- 3317 Snider Dr
- 1314 Richetta Dr
- 0 Goshen Rd
- 527 W Lake Dr
